Idées déco de chambres grises de taille moyenne
Trier par :
Budget
Trier par:Populaires du jour
1 - 20 sur 20 275 photos
1 sur 3
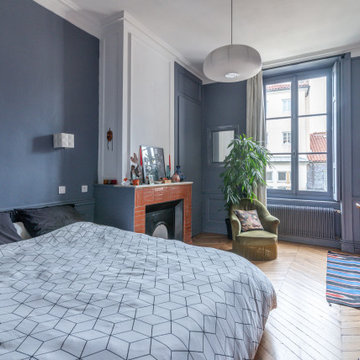
Cette image montre une chambre parentale design de taille moyenne avec un mur bleu, un sol en bois brun, une cheminée standard, un manteau de cheminée en brique et boiseries.
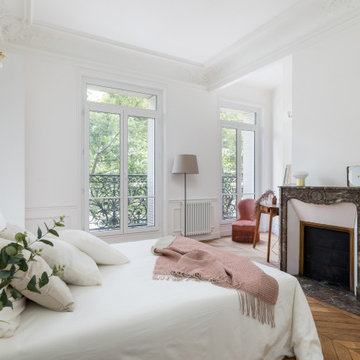
chambre, lumineux, lit, cheminé, plaid rose, fauteuil velours rose, décoration, moulures, appliques murales, grandes fenêtres
Cette photo montre une chambre d'amis tendance de taille moyenne avec un mur blanc, un sol en bois brun, une cheminée standard, un sol marron et boiseries.
Cette photo montre une chambre d'amis tendance de taille moyenne avec un mur blanc, un sol en bois brun, une cheminée standard, un sol marron et boiseries.
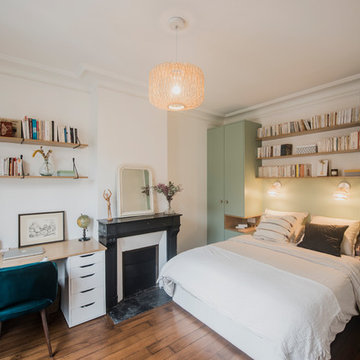
Idée de décoration pour une chambre parentale nordique de taille moyenne avec un mur multicolore, parquet foncé, une cheminée standard, un manteau de cheminée en pierre et un sol marron.
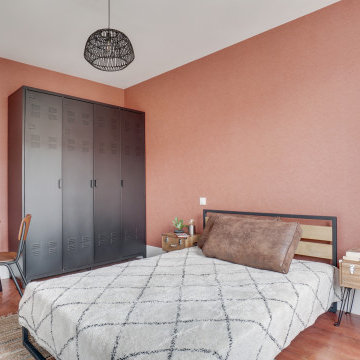
Cette image montre une chambre grise et rose design de taille moyenne avec parquet foncé, un sol marron, du papier peint et un mur orange.
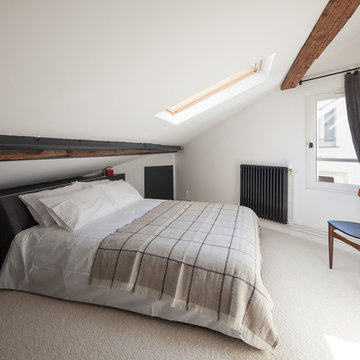
Inspiration pour une chambre avec moquette nordique de taille moyenne avec un mur blanc, aucune cheminée et un sol beige.

Rénovation totale d'une maison basque
Aménagement d'une chambre d'amis classique de taille moyenne avec un mur multicolore, un sol en bois brun, aucune cheminée, un sol marron, boiseries et du papier peint.
Aménagement d'une chambre d'amis classique de taille moyenne avec un mur multicolore, un sol en bois brun, aucune cheminée, un sol marron, boiseries et du papier peint.
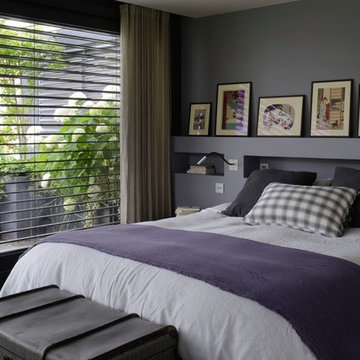
Christine Besson
Exemple d'une chambre parentale tendance de taille moyenne avec un mur violet et aucune cheminée.
Exemple d'une chambre parentale tendance de taille moyenne avec un mur violet et aucune cheminée.

This boy’s modern room perfectly captures high school youth and masculinity. The soft grey and blue color scheme and taupe finishes provide a calm, sophisticated environment. The simplicity in the subtle striped duvet pattern and textured wallpaper add nice visual interest without becoming too dominating in the space.

This cozy and contemporary paneled bedroom is a great space to unwind. With a sliding hidden door to the ensuite, a large feature built-in wardrobe with lighting, and a ladder for tall access. It has hints of the industrial and the theme and colors are taken through into the ensuite.

Мастер-спальня
Данное помещение не должно было отличаться от остальных по стилю и изначально предполагало максимальный аскетизм и строгость в интерьере. Тем не менее, возведение четырех одинаково серых стен не выход, поэтому упор сделан на стену в изголовье кровати. Она выполнена в текстуре камня, но поскольку камень, сам по себе материал довольно холодный и тяжелый, более того, имеет швы, мы выбрали декоративную штукатурку, которая выполнена по индивидуальным образцам, согласованными с клиентом.
Освещение в комнате, по аналогии с кухней-гостиной, имеет большое количество сценариев. Кроме верхнего общего света в виде точечных светильников и люстры в комнате есть светодиодная лента спрятанная в нише,что позволяет создать приятную вечернюю атмосферу в мягком свете. У каждой тумбочки есть индивидуальная лампа для чтения, также есть и подсветка рабочей поверхности письменного стола.
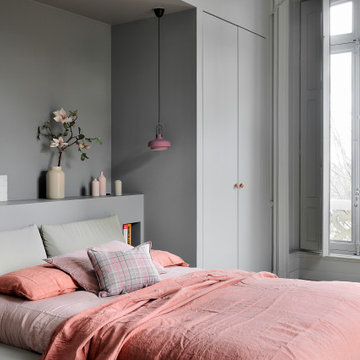
Conçue sur mesure, la chambre se pare d’un gris perle très cocon. Le linge de lit (Caravane) et les objets pastel illuminent l’espace. Lit, Ligne Roset. Suspensions, rapportées de Buenos Aires. Tableaux de Christophe Lachize Sobre, la chambre parentale
a pour seul mobilier un meuble de menuiserie multifonction.
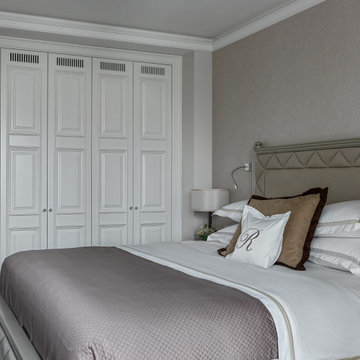
Дизайн-проект реализован Архитектором-Дизайнером Екатериной Ялалтыновой. Комплектация и декорирование - Бюро9. Строительная компания - ООО "Шафт"
Exemple d'une chambre parentale chic de taille moyenne avec un mur beige, parquet clair et un sol marron.
Exemple d'une chambre parentale chic de taille moyenne avec un mur beige, parquet clair et un sol marron.
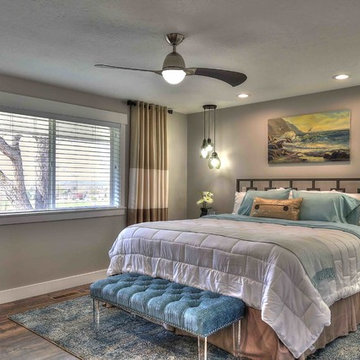
Contemporary master bedroom remodel
photo courtesy of Photo Tek Inc.
Réalisation d'une chambre parentale design de taille moyenne avec un mur gris, sol en stratifié, aucune cheminée et un sol marron.
Réalisation d'une chambre parentale design de taille moyenne avec un mur gris, sol en stratifié, aucune cheminée et un sol marron.
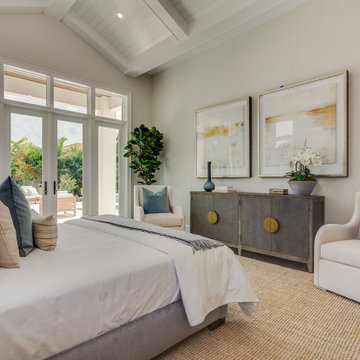
This 2-story coastal house plan features 4 bedrooms, 4 bathrooms, 2 half baths and 4 car garage spaces. Its design includes a slab foundation, concrete block exterior walls, flat roof tile and stucco finish. This house plan is 85’4″ wide, 97’4″ deep and 29’2″ high.
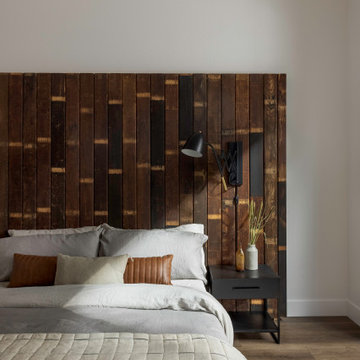
Ensuite bedroom with custom built reclaimed wood headboard, black matte side tables and sconces, a natural woven rug, and plush cream and grey Parachute bedding with a leather lumbar pillow.
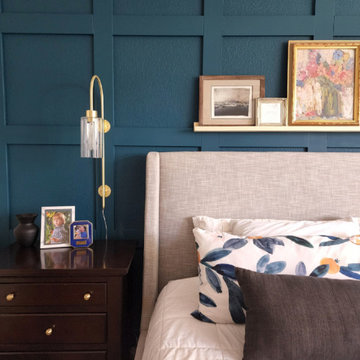
This primary bedroom got a huge influx of color and style. We designed and installed this board and batten accent wall, installed curtains, the ledge shelf, wall mounted lamps, replaced the hardware on the furniture, added the marigold coverlet to the bedding, removed the french doors to the en suite and installed a matte black barn door.

Cette image montre une chambre blanche et bois design de taille moyenne avec un mur blanc, sol en béton ciré, un sol blanc, poutres apparentes et un plafond voûté.

Photographer: Henry Woide
- www.henrywoide.co.uk
Architecture: 4SArchitecture
Idée de décoration pour une chambre parentale design de taille moyenne avec un mur blanc, parquet clair, une cheminée standard et un manteau de cheminée en plâtre.
Idée de décoration pour une chambre parentale design de taille moyenne avec un mur blanc, parquet clair, une cheminée standard et un manteau de cheminée en plâtre.
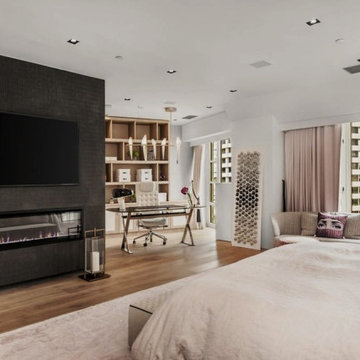
Exemple d'une chambre parentale tendance de taille moyenne avec un mur blanc, parquet clair, une cheminée standard, un manteau de cheminée en pierre, un sol beige et du papier peint.
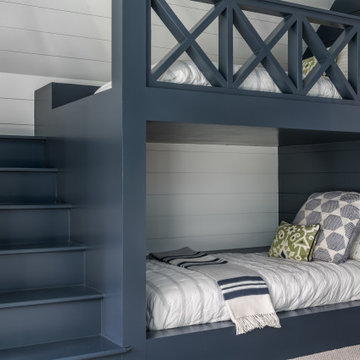
Custom Bunk Room
Cette photo montre une chambre chic de taille moyenne avec un mur gris, un sol gris et du papier peint.
Cette photo montre une chambre chic de taille moyenne avec un mur gris, un sol gris et du papier peint.
Idées déco de chambres grises de taille moyenne
1