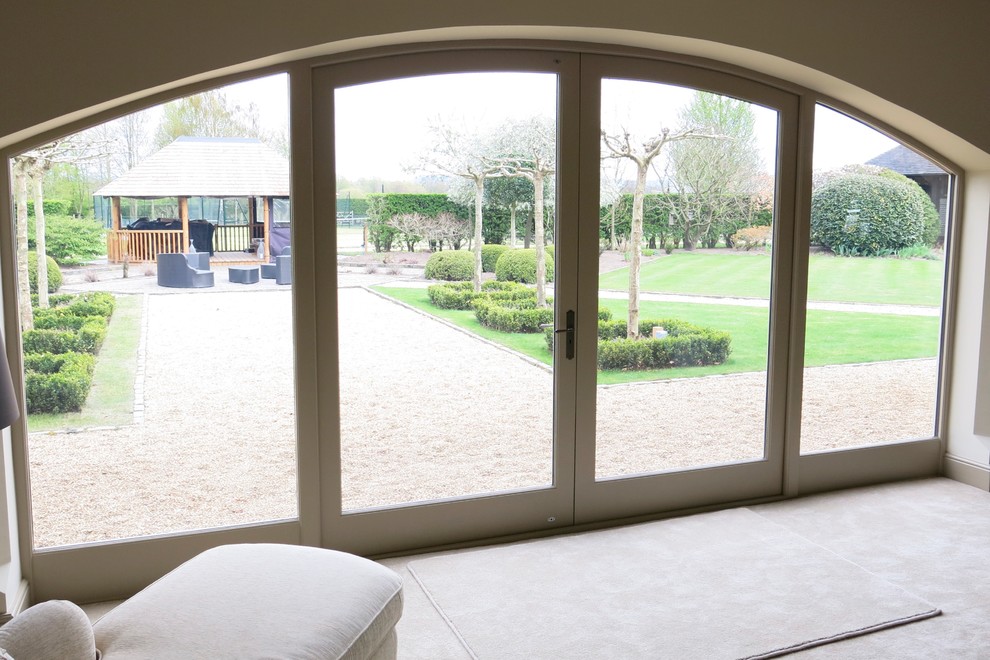
Cheshire Barn Renovation
An already converted barn which was in need of updating with a stunning new central hallway, lounge and kitchen/dining area. Having been converted into small, dark rooms our clients and their young family were in need of a refreshing, light infused change. Working alongside Llama Architects and Llama Property, the construction division of the Llama Group, we created a naturally light filled new Central Hallway, stylish enviting lounge and gorgeous vaulted ceiling kitchen /dining area in this impressive Barn family home. With all new hardwood opening French Doors onto the stylish formal gardens. A new Oak & Glass staircase, introducing reclaimed beams to the new rooms ceilings, blending in with the already structural beams, all new heating & lighting and Crestron Home Automation systerm. Natural colour pallettes throughout for the new Interior scheme.
