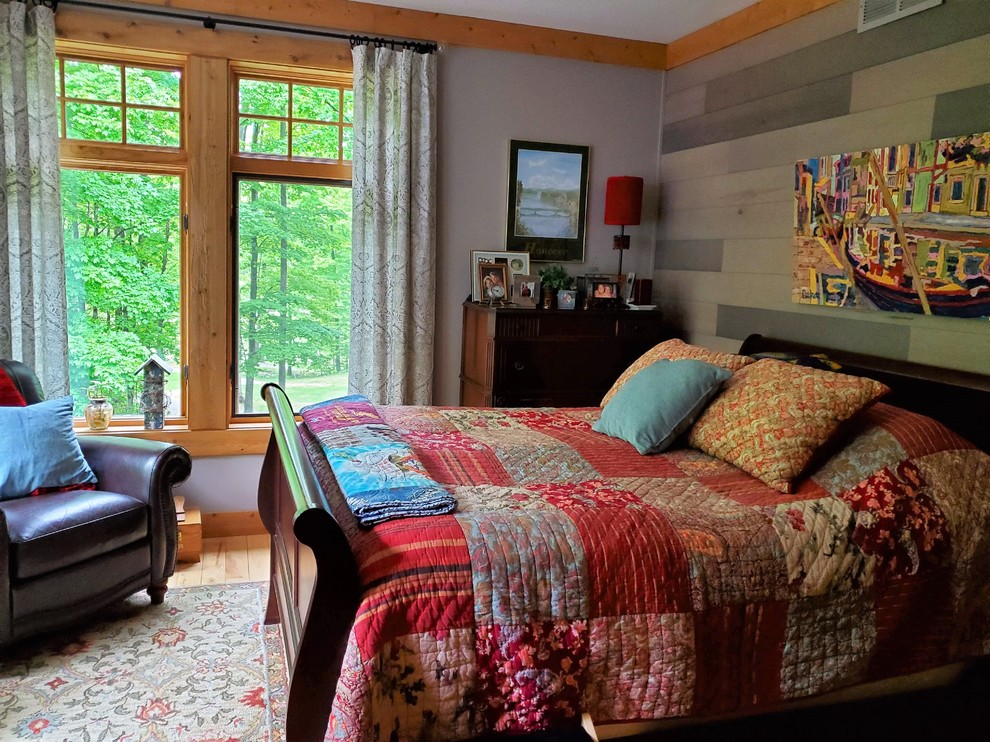
Chestnut Valley Log Cottage Interior Remodel
This log home cottage was originally built in 2002. The living room, kitchen, dining, laundry, stairwell, and second level bedroom remodel was completed in October of 2018. The goal was to update and brighten up a traditional log home. Wood tends to darken over time so much of the interior cedar paneling, log overlays and walls were painted a soft white. The area between the living room and the dining area was opened and wood flooring replaced carpet and tile. The existing wood floor was sanded and stained to match the new material. The kitchen bar was removed and an island installed to allow for better traffic flow. Cabinetry was painted, new counter tops and tile backsplash were added along with new wallpaper. The old color palette of red and green has been changed to an updated blue and white. New furnishings and window treatments also reflect the new color scheme. The interior area has been transformed into a brand-new comfortable space.
Autres photos dans Chestnut Valley Log Cottage Interior Remodel
