Idées déco de salles de bains et WC classiques avec une grande vasque
Trier par :
Budget
Trier par:Populaires du jour
1 - 20 sur 1 809 photos
1 sur 3

©Jeff Herr Photography, Inc.
Cette image montre une salle de bain principale traditionnelle en bois brun avec un placard à porte shaker, un mur blanc, une grande vasque, un sol noir, un plan de toilette blanc, meuble double vasque, meuble-lavabo sur pied et du lambris de bois.
Cette image montre une salle de bain principale traditionnelle en bois brun avec un placard à porte shaker, un mur blanc, une grande vasque, un sol noir, un plan de toilette blanc, meuble double vasque, meuble-lavabo sur pied et du lambris de bois.

Josh Caldwell Photography
Exemple d'une salle de bain chic avec une baignoire d'angle, une douche d'angle, un carrelage bleu, un carrelage en pâte de verre, un mur beige, une grande vasque, un sol beige et aucune cabine.
Exemple d'une salle de bain chic avec une baignoire d'angle, une douche d'angle, un carrelage bleu, un carrelage en pâte de verre, un mur beige, une grande vasque, un sol beige et aucune cabine.

Exemple d'une douche en alcôve principale chic avec des portes de placard blanches, une baignoire indépendante, WC séparés, un carrelage blanc, du carrelage en marbre, un mur blanc, un sol en bois brun, une grande vasque, un plan de toilette en marbre, un sol marron, une cabine de douche à porte battante, un plan de toilette blanc, des toilettes cachées, meuble double vasque et meuble-lavabo suspendu.
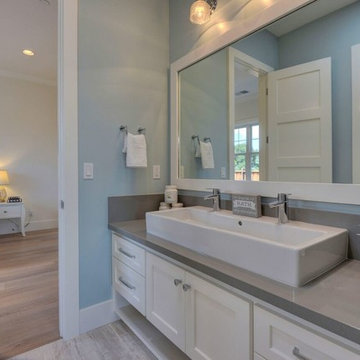
This Jack & Jill bath has a Duravit trough sink, plenty of counter and storage space. The floor is a wood look ceramic tile and for the wall I chose a soft blue.
Photo credit- Alicia Garcia
Staging- one two six design
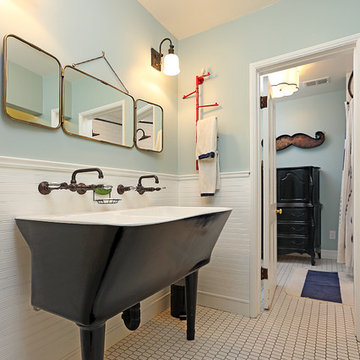
Don Lewis
Cette photo montre une salle de bain chic avec une grande vasque, un carrelage blanc, un mur bleu et un sol en carrelage de céramique.
Cette photo montre une salle de bain chic avec une grande vasque, un carrelage blanc, un mur bleu et un sol en carrelage de céramique.
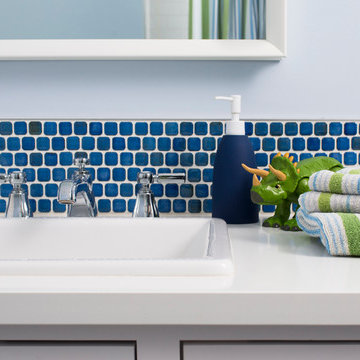
A white quartz counter top, and a large ceramic trough sink with multiple faucets serve as a solid back drop to a cobalt blue mosaic back splash and colorful, blue and white striped towels and shower curtain.
Eric & Chelsea Eul Photogrpahy

Main bathroom for the home is breathtaking with it's floor to ceiling terracotta hand-pressed tiles on the shower wall. walk around shower panel, brushed brass fittings and fixtures and then there's the arched mirrors and floating vanity in warm timber. Just stunning.

Aménagement d'une petite salle de bain principale classique avec des portes de placard noires, une douche ouverte, WC à poser, un carrelage noir, des carreaux de céramique, un mur blanc, un sol en carrelage de céramique, une grande vasque, un sol gris et un plan de toilette blanc.
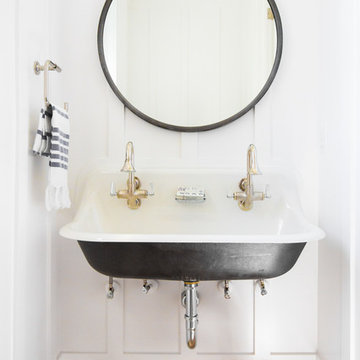
Exemple d'une salle de bain chic pour enfant avec un mur blanc, une grande vasque et un sol blanc.

Transitional Master Bathroom featuring a trough sink, wall mounted fixtures, custom vanity, and custom board and batten millwork.
Photo by Shanni Weilert
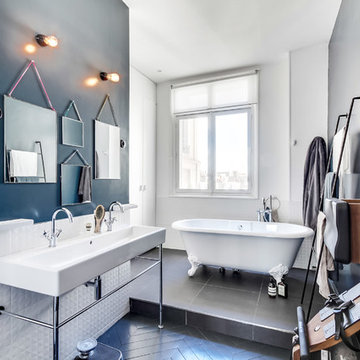
MEERO
Exemple d'une salle de bain principale chic de taille moyenne avec une grande vasque, une baignoire sur pieds, un carrelage blanc, un mur blanc et une douche à l'italienne.
Exemple d'une salle de bain principale chic de taille moyenne avec une grande vasque, une baignoire sur pieds, un carrelage blanc, un mur blanc et une douche à l'italienne.
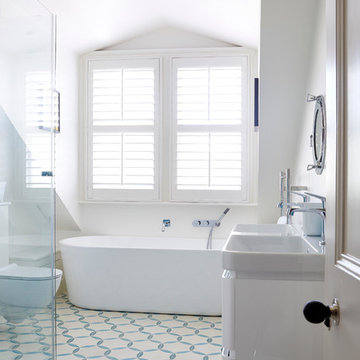
Exemple d'une douche en alcôve chic avec une grande vasque, une baignoire indépendante, WC séparés, un carrelage multicolore, un mur blanc et un sol en carrelage de céramique.
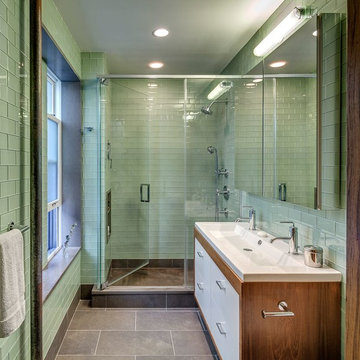
Francis Dzikowski
Aménagement d'une douche en alcôve classique avec une grande vasque, un mur vert, un carrelage en pâte de verre, un carrelage vert, des portes de placard blanches et un placard à porte plane.
Aménagement d'une douche en alcôve classique avec une grande vasque, un mur vert, un carrelage en pâte de verre, un carrelage vert, des portes de placard blanches et un placard à porte plane.
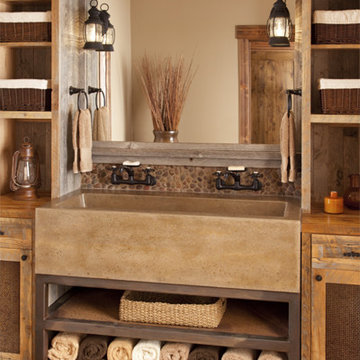
Concrete apron front sink with antique style faucets helped create this rustic bathroom.- Photo by Gordon Gregory Photography
Exemple d'une salle de bain chic en bois clair avec un placard sans porte, un plan de toilette en bois, un carrelage marron, un mur marron, un sol en carrelage de céramique et une grande vasque.
Exemple d'une salle de bain chic en bois clair avec un placard sans porte, un plan de toilette en bois, un carrelage marron, un mur marron, un sol en carrelage de céramique et une grande vasque.
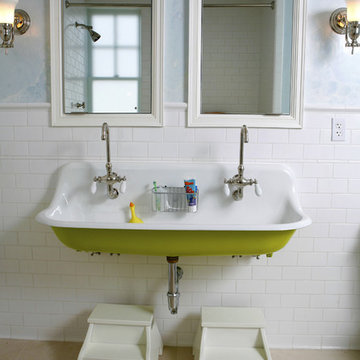
This Pacific Heights home required dramatic structural improvements before the final architectural vision could be fully realized. The project included the transformation of an unfinished Basement into a climate-controlled Wine Room, finished Mechanical Room, unique Man's Den, Au-pair Suite, and Laundry Room with tiled Dog Shower. The Main Floor was entirely altered. Both the front and rear yards were completely landscaped and a new wrap-around hardwood deck augmented the southern wing. Solar panels were added to the roof and the exterior was completely refinished.
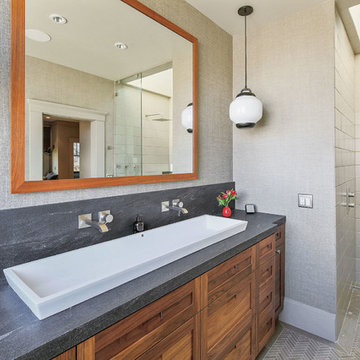
Cette image montre une douche en alcôve traditionnelle avec un carrelage beige, un sol en carrelage de terre cuite, une grande vasque, un plan de toilette en stéatite, un sol gris et aucune cabine.

Photo by Jody Dole
This was a fast-track design-build project which began design in July and ended construction before Christmas. The scope included additions and first and second floor renovations. The house is an early 1900’s gambrel style with painted wood shingle siding and mission style detailing. On the first and second floor we removed previously constructed awkward additions and extended the gambrel style roof to make room for a large kitchen on the first floor and a master bathroom and bedroom on the second floor. We also added two new dormers to match the existing dormers to bring light into the master shower and new bedroom. We refinished the wood floors, repainted all of the walls and trim, added new vintage style light fixtures, and created a new half and kid’s bath. We also added new millwork features to continue the existing level of detail and texture within the house. A wrap-around covered porch with a corner trellis was also added, which provides a perfect opportunity to enjoy the back-yard. A wonderful project!

This very small hall bath is the only full bath in this 100 year old Four Square style home in the Irvington neighborhood. We needed to give a nod to the tradition of the home but add modern touches, some color and the storage that the clients were craving. We had to move the toilet to get the best flow for the space and we added a clever flip down cabinet door to utilize as counter space when standing at the cool one bowl, double sink. The juxtaposition of the traditional with the modern made this space pop with life and will serve well for the next 100 years.
Remodel by Paul Hegarty, Hegarty Construction
Photography by Steve Eltinge, Eltinge Photography
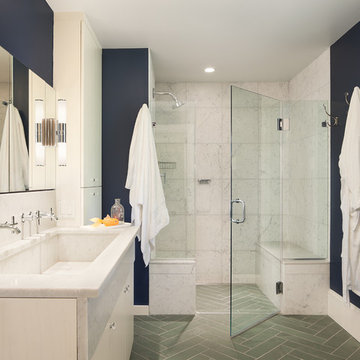
Photo by Sam Oberter
Réalisation d'une douche en alcôve tradition avec une grande vasque, des portes de placard blanches, un carrelage blanc, un mur bleu, un sol gris et une cabine de douche à porte battante.
Réalisation d'une douche en alcôve tradition avec une grande vasque, des portes de placard blanches, un carrelage blanc, un mur bleu, un sol gris et une cabine de douche à porte battante.
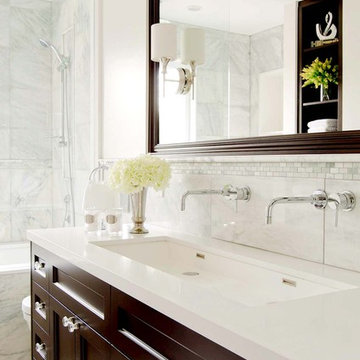
Design by Carriage Lane Design Build
http://www.carriagelanedesigns.com/
Millwork by Alta Moda
http://www.altamoda.ca/
Photo by Stephani Buchman
http://www.buchmanphoto.com
Idées déco de salles de bains et WC classiques avec une grande vasque
1

