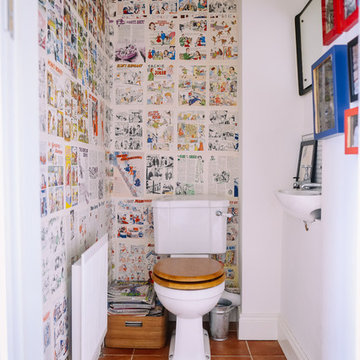Idées déco de salles de bains et WC classiques avec tomettes au sol
Trier par :
Budget
Trier par:Populaires du jour
1 - 20 sur 718 photos
1 sur 3

Ann Sacks Luxe Tile in A San Diego Master Suite - designed by Signature Designs Kitchen Bath
Cette photo montre une grande douche en alcôve principale chic en bois foncé avec un placard avec porte à panneau encastré, une baignoire indépendante, WC suspendus, un carrelage gris, des carreaux en terre cuite, un mur blanc, tomettes au sol, un lavabo encastré et un plan de toilette en quartz modifié.
Cette photo montre une grande douche en alcôve principale chic en bois foncé avec un placard avec porte à panneau encastré, une baignoire indépendante, WC suspendus, un carrelage gris, des carreaux en terre cuite, un mur blanc, tomettes au sol, un lavabo encastré et un plan de toilette en quartz modifié.
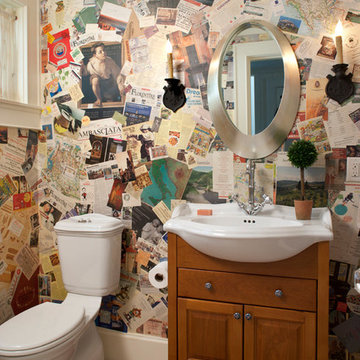
David Dietrich
Aménagement d'un WC et toilettes classique en bois brun avec un lavabo intégré, un placard avec porte à panneau surélevé, tomettes au sol, WC séparés, un carrelage orange et un mur multicolore.
Aménagement d'un WC et toilettes classique en bois brun avec un lavabo intégré, un placard avec porte à panneau surélevé, tomettes au sol, WC séparés, un carrelage orange et un mur multicolore.
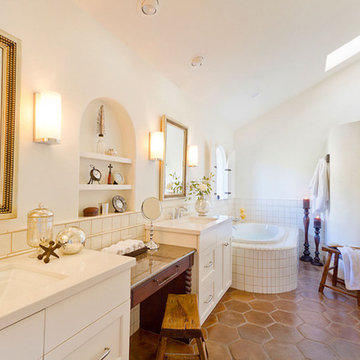
There is just enough contrast in this bath's finishes to allow the white to really stand out. The skylight provides warm natural light and the entire space feels inviting. The lines of the separate walk-in shower softens the angles in the room.

Main bathroom for the home is breathtaking with it's floor to ceiling terracotta hand-pressed tiles on the shower wall. walk around shower panel, brushed brass fittings and fixtures and then there's the arched mirrors and floating vanity in warm timber. Just stunning.
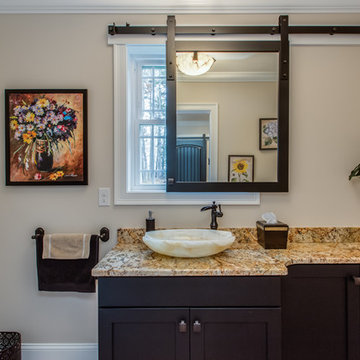
These beautiful bathrooms were designed by Cathy from our Nashua showroom. The half bathroom features a shaker cabinet door in a matte black finish, granite countertops and an ingenious sliding mirror that covers the window when in use! The master bath features maple stained double vanities with granite countertops and an open-concept, walk-in shower.
Half Bath Cabinets: Showplace Lexington 275
Finish: Cherry Matte Black
Master Bath Cabinets: Showplace Pendleton 275
Finish: Maple Autumn Satin
Countertops: Granite
Half Bath Color: Solarius
Master Bath Color: Antique Black
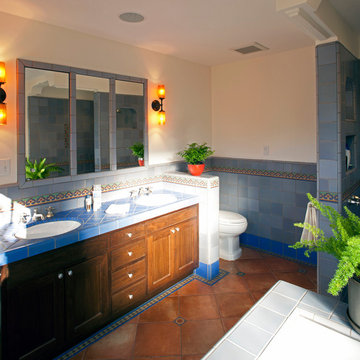
Photo by Langdon Clay
Exemple d'une grande douche en alcôve principale chic en bois foncé avec un placard avec porte à panneau encastré, une baignoire posée, WC à poser, un carrelage bleu, des carreaux de céramique, un mur blanc, tomettes au sol, un lavabo encastré et un plan de toilette en carrelage.
Exemple d'une grande douche en alcôve principale chic en bois foncé avec un placard avec porte à panneau encastré, une baignoire posée, WC à poser, un carrelage bleu, des carreaux de céramique, un mur blanc, tomettes au sol, un lavabo encastré et un plan de toilette en carrelage.

Inspiration pour une grande salle de bain principale traditionnelle avec un placard à porte shaker, des portes de placard grises, une baignoire indépendante, une douche d'angle, WC à poser, un carrelage bleu, des carreaux de céramique, un mur bleu, tomettes au sol, un lavabo encastré, un plan de toilette en quartz, un sol multicolore, une cabine de douche à porte battante, un plan de toilette gris, un banc de douche, meuble simple vasque et meuble-lavabo encastré.

A Transitional Bathroom Designed by DLT Interiors
A light and airy bathroom with using brass accents and mosaic blue tiling is a the perfect touch of warming up the space.
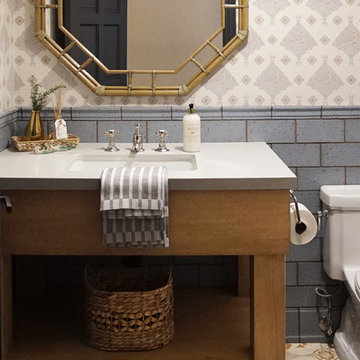
Heather Ryan, Interior Designer H.Ryan Studio - Scottsdale, AZ www.hryanstudio.com
Cette image montre un WC et toilettes traditionnel avec un carrelage bleu, des carreaux en terre cuite, un mur multicolore, tomettes au sol, un lavabo encastré, un sol multicolore, un plan de toilette gris et du papier peint.
Cette image montre un WC et toilettes traditionnel avec un carrelage bleu, des carreaux en terre cuite, un mur multicolore, tomettes au sol, un lavabo encastré, un sol multicolore, un plan de toilette gris et du papier peint.
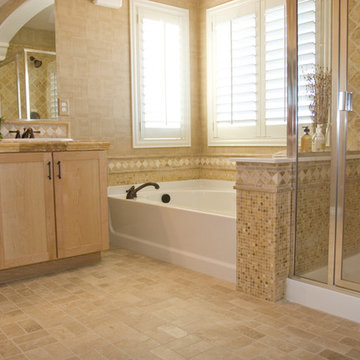
Idées déco pour une grande douche en alcôve principale classique en bois clair avec un placard à porte shaker, une baignoire en alcôve, WC à poser, un mur beige, tomettes au sol, un lavabo posé et un plan de toilette en bois.

Our clients relocated to Ann Arbor and struggled to find an open layout home that was fully functional for their family. We worked to create a modern inspired home with convenient features and beautiful finishes.
This 4,500 square foot home includes 6 bedrooms, and 5.5 baths. In addition to that, there is a 2,000 square feet beautifully finished basement. It has a semi-open layout with clean lines to adjacent spaces, and provides optimum entertaining for both adults and kids.
The interior and exterior of the home has a combination of modern and transitional styles with contrasting finishes mixed with warm wood tones and geometric patterns.
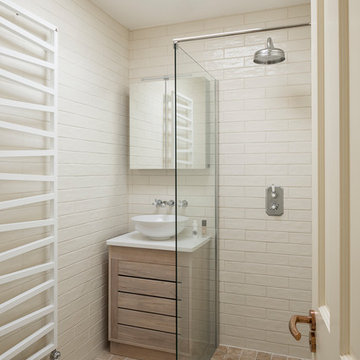
Photo by Chris Snook
Cette photo montre une petite salle d'eau chic en bois clair avec un placard à porte plane, une douche ouverte, WC suspendus, un carrelage beige, des carreaux de porcelaine, un mur beige, tomettes au sol, une vasque, un plan de toilette en surface solide, un sol beige et aucune cabine.
Cette photo montre une petite salle d'eau chic en bois clair avec un placard à porte plane, une douche ouverte, WC suspendus, un carrelage beige, des carreaux de porcelaine, un mur beige, tomettes au sol, une vasque, un plan de toilette en surface solide, un sol beige et aucune cabine.
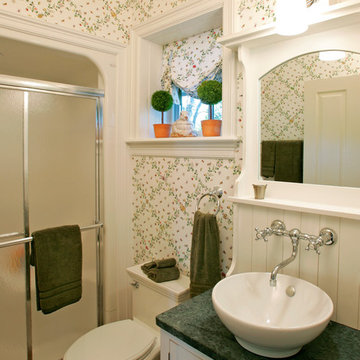
Pool cabana bath, designed and built by Trueblood.
Exemple d'une petite douche en alcôve chic avec une vasque, des portes de placard blanches, un plan de toilette en granite, un mur blanc, tomettes au sol, un placard à porte persienne et un plan de toilette vert.
Exemple d'une petite douche en alcôve chic avec une vasque, des portes de placard blanches, un plan de toilette en granite, un mur blanc, tomettes au sol, un placard à porte persienne et un plan de toilette vert.
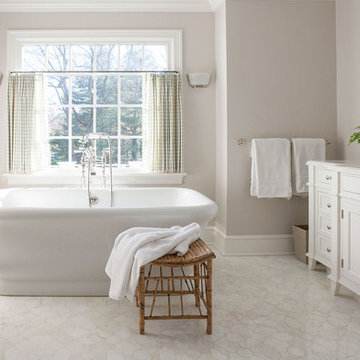
Master bathroom suite with a Waterworks Empire bathtub. The floors are Afyon White polished marble mosaic. Custom made vantique in white painted finish with marble countertop. Vintage bamboo stool and wood cabinet.
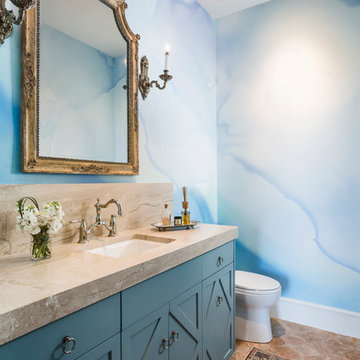
photography by Andrea Calo • Benjamin Moore Snow White ceiling paint • custom mural wallpaper by Black Crow Studios • Portici mirror by Bellacor • Empire single sconce from House of Antique Hardware • Diane Reale marble countertop, honed • Tresa bridge faucet by Brizo • Kohler Archer sink • Benjamin Moore "Jamestown Blue" cabinet paint • Louis XVI brass drop pull cabinet hardware by Classic Hardware • Adama 6 in Agur by Tabarka terracotta floor tile • vintage rug from Kaskas Oriental Rugs, Austin
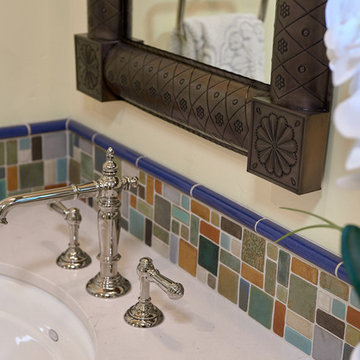
Idée de décoration pour une petite salle de bain tradition en bois foncé avec un placard avec porte à panneau encastré, WC à poser, un carrelage multicolore, des carreaux de céramique, un mur jaune, tomettes au sol, un lavabo encastré, un plan de toilette en quartz modifié, un sol rouge et un plan de toilette beige.
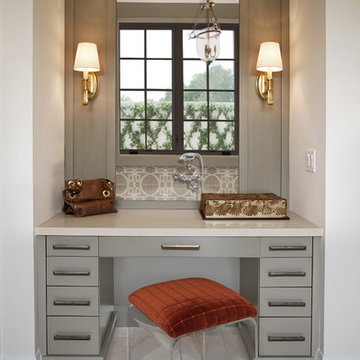
Heather Ryan, Interior Designer
H.Ryan Studio - Scottsdale, AZ
www.hryanstudio.com
Cette photo montre une grande douche en alcôve principale chic avec un placard avec porte à panneau encastré, des portes de placard grises, une baignoire indépendante, un carrelage gris, des carreaux en terre cuite, un mur blanc, tomettes au sol, un lavabo encastré, un plan de toilette en quartz modifié, un sol blanc, une cabine de douche à porte battante, un plan de toilette beige, des toilettes cachées, meuble double vasque et meuble-lavabo encastré.
Cette photo montre une grande douche en alcôve principale chic avec un placard avec porte à panneau encastré, des portes de placard grises, une baignoire indépendante, un carrelage gris, des carreaux en terre cuite, un mur blanc, tomettes au sol, un lavabo encastré, un plan de toilette en quartz modifié, un sol blanc, une cabine de douche à porte battante, un plan de toilette beige, des toilettes cachées, meuble double vasque et meuble-lavabo encastré.

Our clients relocated to Ann Arbor and struggled to find an open layout home that was fully functional for their family. We worked to create a modern inspired home with convenient features and beautiful finishes.
This 4,500 square foot home includes 6 bedrooms, and 5.5 baths. In addition to that, there is a 2,000 square feet beautifully finished basement. It has a semi-open layout with clean lines to adjacent spaces, and provides optimum entertaining for both adults and kids.
The interior and exterior of the home has a combination of modern and transitional styles with contrasting finishes mixed with warm wood tones and geometric patterns.
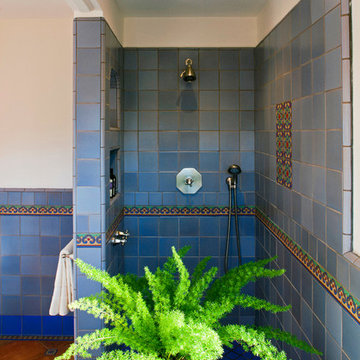
Photo by Langdon Clay
Exemple d'une grande douche en alcôve principale chic en bois foncé avec un placard avec porte à panneau encastré, une baignoire posée, un carrelage bleu, des carreaux de céramique, un mur blanc, tomettes au sol, un lavabo encastré, un plan de toilette en carrelage et WC à poser.
Exemple d'une grande douche en alcôve principale chic en bois foncé avec un placard avec porte à panneau encastré, une baignoire posée, un carrelage bleu, des carreaux de céramique, un mur blanc, tomettes au sol, un lavabo encastré, un plan de toilette en carrelage et WC à poser.
Idées déco de salles de bains et WC classiques avec tomettes au sol
1


