Idées déco de salles de bains et WC classiques avec tomettes au sol
Trier par :
Budget
Trier par:Populaires du jour
121 - 140 sur 719 photos
1 sur 3
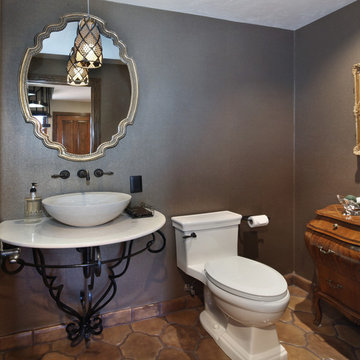
Jeri Koegel
Cette image montre un WC et toilettes traditionnel de taille moyenne avec WC séparés, un mur gris, tomettes au sol, une vasque, un plan de toilette en surface solide et un plan de toilette blanc.
Cette image montre un WC et toilettes traditionnel de taille moyenne avec WC séparés, un mur gris, tomettes au sol, une vasque, un plan de toilette en surface solide et un plan de toilette blanc.
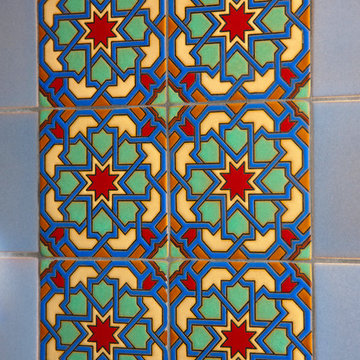
Photo by Langdon Clay
Idées déco pour une grande douche en alcôve principale classique en bois foncé avec un placard avec porte à panneau encastré, une baignoire posée, WC à poser, un carrelage bleu, des carreaux de céramique, un mur blanc, tomettes au sol, un lavabo encastré et un plan de toilette en carrelage.
Idées déco pour une grande douche en alcôve principale classique en bois foncé avec un placard avec porte à panneau encastré, une baignoire posée, WC à poser, un carrelage bleu, des carreaux de céramique, un mur blanc, tomettes au sol, un lavabo encastré et un plan de toilette en carrelage.
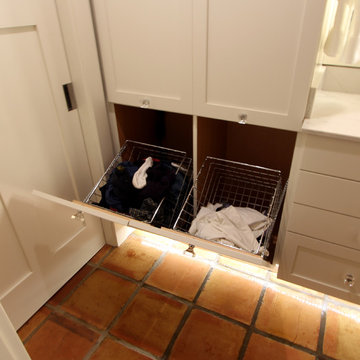
Tiltout hampers tucked into the bottom of this linen cabinet provide great dirty laundry storage.
Cette photo montre une douche en alcôve principale chic avec un placard avec porte à panneau encastré, des portes de placard blanches, WC séparés, un carrelage multicolore, des carreaux de porcelaine, un mur gris, tomettes au sol, un lavabo encastré et un plan de toilette en quartz modifié.
Cette photo montre une douche en alcôve principale chic avec un placard avec porte à panneau encastré, des portes de placard blanches, WC séparés, un carrelage multicolore, des carreaux de porcelaine, un mur gris, tomettes au sol, un lavabo encastré et un plan de toilette en quartz modifié.
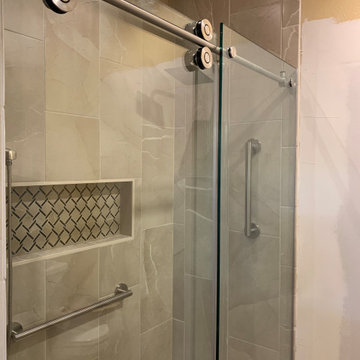
This Project started by the owner needing to replace a tub with a walk in shower equipped with bench, handheld shower option and assistance bars.
Idées déco pour une douche en alcôve principale classique en bois foncé de taille moyenne avec un placard avec porte à panneau surélevé, WC séparés, un carrelage marron, des carreaux de porcelaine, un mur jaune, tomettes au sol, un lavabo encastré, un plan de toilette en granite, un sol orange, une cabine de douche à porte coulissante, un plan de toilette beige, un banc de douche, meuble double vasque et meuble-lavabo encastré.
Idées déco pour une douche en alcôve principale classique en bois foncé de taille moyenne avec un placard avec porte à panneau surélevé, WC séparés, un carrelage marron, des carreaux de porcelaine, un mur jaune, tomettes au sol, un lavabo encastré, un plan de toilette en granite, un sol orange, une cabine de douche à porte coulissante, un plan de toilette beige, un banc de douche, meuble double vasque et meuble-lavabo encastré.
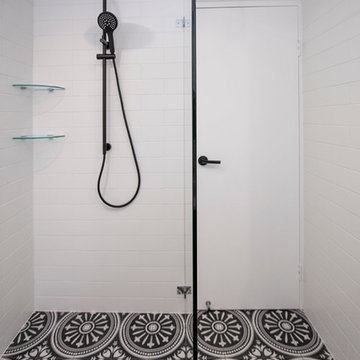
This beautiful bathroom is a perfect example of a modernised take on traditional. The penny round feature tiles, subway tiles and the dramatic black and white floor tiles echo a by-gone era, whilst the over all clean lines of fittings and fixtures, place this bathroom firmly in current times.
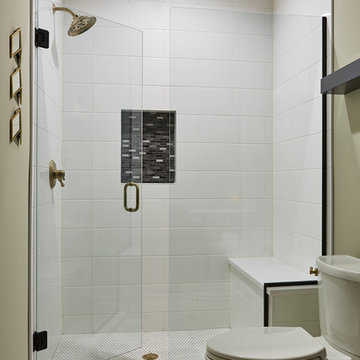
Beautiful tiled guest shower
Cette image montre une salle de bain traditionnelle de taille moyenne avec un placard avec porte à panneau encastré, des portes de placard noires, WC séparés, un carrelage blanc, des carreaux de céramique, un mur gris, tomettes au sol, un lavabo encastré, un plan de toilette en quartz modifié, un sol blanc et une cabine de douche à porte battante.
Cette image montre une salle de bain traditionnelle de taille moyenne avec un placard avec porte à panneau encastré, des portes de placard noires, WC séparés, un carrelage blanc, des carreaux de céramique, un mur gris, tomettes au sol, un lavabo encastré, un plan de toilette en quartz modifié, un sol blanc et une cabine de douche à porte battante.
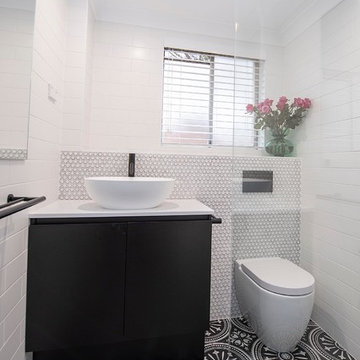
This beautiful bathroom is a perfect example of a modernised take on traditional. The penny round feature tiles, subway tiles and the dramatic black and white floor tiles echo a by-gone era, whilst the over all clean lines of fittings and fixtures, place this bathroom firmly in current times.
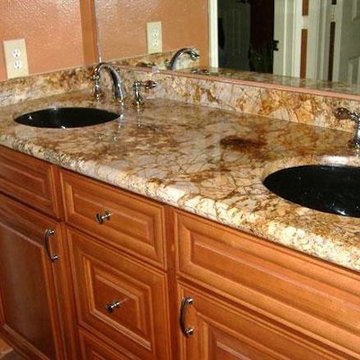
Cette image montre une petite salle de bain traditionnelle en bois brun avec un plan de toilette en granite, un carrelage beige, un mur orange et tomettes au sol.
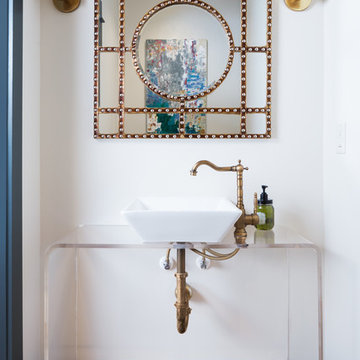
Tommy Daspit Photographer
Cette photo montre un WC et toilettes chic avec un placard sans porte, un mur blanc, tomettes au sol et une vasque.
Cette photo montre un WC et toilettes chic avec un placard sans porte, un mur blanc, tomettes au sol et une vasque.
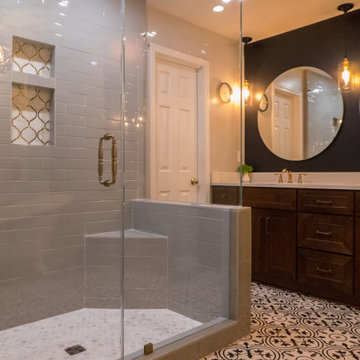
This master bath was transformed into a masterpiece. The shower was made larger. The vanities are shaker style, stained brown. The counter tops is Brunello quartz. The round mirrors against a darker accent wall make the whole room pop
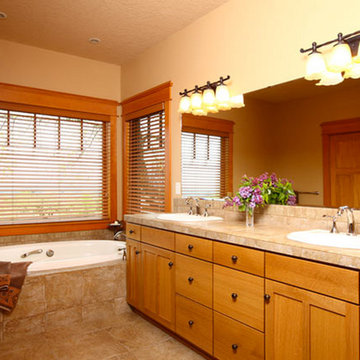
Idées déco pour une grande salle de bain principale classique en bois brun avec un lavabo posé, un placard à porte shaker, un plan de toilette en stéatite, une baignoire en alcôve, un carrelage beige, un carrelage de pierre, un mur beige et tomettes au sol.

This Project started by the owner needing to replace a tub with a walk in shower equipped with bench, handheld shower option and assistance bars.
The foldout teak shower bench makes it easy for the owner to help his wife getting in and out of the shower
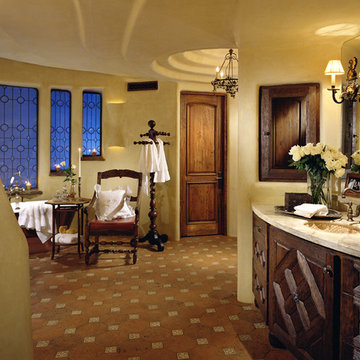
WIrebrushed cedar window with hinged wood screens
Aménagement d'une grande salle de bain principale classique en bois foncé avec un placard en trompe-l'oeil, un mur beige, tomettes au sol, un lavabo encastré, un plan de toilette en calcaire, un sol marron et un plan de toilette beige.
Aménagement d'une grande salle de bain principale classique en bois foncé avec un placard en trompe-l'oeil, un mur beige, tomettes au sol, un lavabo encastré, un plan de toilette en calcaire, un sol marron et un plan de toilette beige.
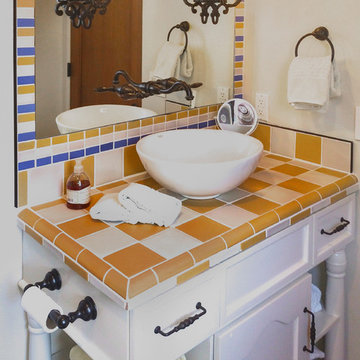
Aménagement d'une grande douche en alcôve principale classique en bois clair avec un placard avec porte à panneau surélevé, une baignoire encastrée, WC séparés, un carrelage bleu, un carrelage blanc, un mur blanc, tomettes au sol, un lavabo encastré, un plan de toilette en carrelage, un sol marron et une cabine de douche à porte coulissante.
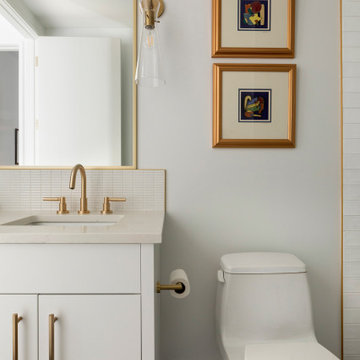
This Guest Bath has no interior windows, so keeping the finishes light and airy were important. A modern tile backsplash framed in brass pairs with the white quartz countertops, white cabinet and white walls. The floor tile is a light grey porcelain. Original enameled art from the homeowner's collection infuses the space with just a hint of color.
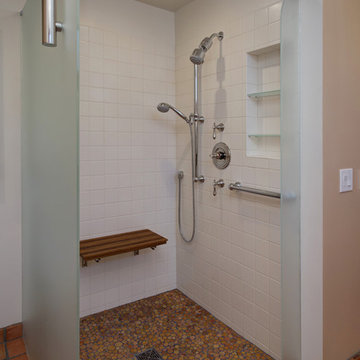
Exemple d'une grande douche en alcôve principale chic avec un placard avec porte à panneau surélevé, des portes de placard blanches, un carrelage blanc, des carreaux de porcelaine, un mur rouge, tomettes au sol, un lavabo encastré, un plan de toilette en granite, un sol rouge et aucune cabine.
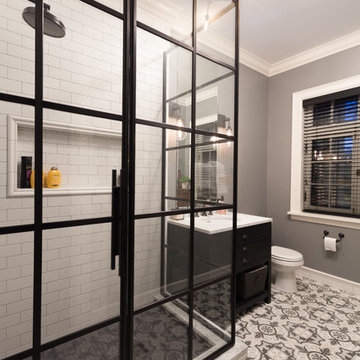
Cement tiles on the floor of the guest bathroom add visual interest to the space. A very large niche across the back of the shower gives space for all of the products needed to be stored. The Rainhead showerhead in this shower gives a luxury shower experience. The wrought iron shower glass
gives an industrial feel to the space that makes one recall the 1920’s.
Designed by Chi Renovation & Design who serve Chicago and it's surrounding suburbs, with an emphasis on the North Side and North Shore. You'll find their work from the Loop through Lincoln Park, Skokie, Wilmette, and all of the way up to Lake Forest.
For more about Chi Renovation & Design, click here: https://www.chirenovation.com/
To learn more about this project, click here: https://www.chirenovation.com/galleries/bathrooms/
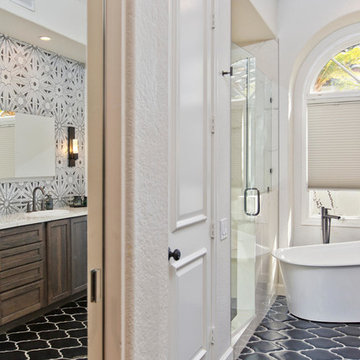
A dramatic master suite flooded with natural light make this master bathroom a visual delight. Long awaited master suite we designed, lets take closer look inside the featuring Ann Sacks Luxe tile add a sense of sumptuous oasis.
The shower is covered in Calacatta ThinSlab Porcelain marble-look slabs, unlike natural marble, ThinSlab Porcelain does not require sealing and will retain its polished or honed finish under all types of high-use conditions. The free standing tub is positioned for drama.
Signature Designs Kitchen Bath
Photos by Jon Upson
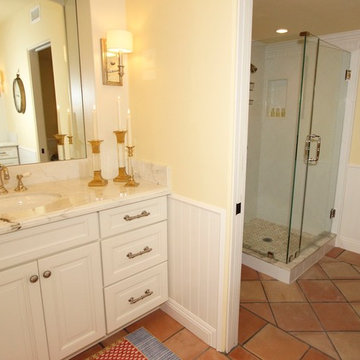
Richards Photo
Idées déco pour une salle de bain principale classique de taille moyenne avec un placard avec porte à panneau surélevé, des portes de placard blanches, une douche d'angle, un carrelage blanc, des carreaux de céramique, un mur jaune, tomettes au sol, un lavabo encastré, un plan de toilette en marbre et une baignoire indépendante.
Idées déco pour une salle de bain principale classique de taille moyenne avec un placard avec porte à panneau surélevé, des portes de placard blanches, une douche d'angle, un carrelage blanc, des carreaux de céramique, un mur jaune, tomettes au sol, un lavabo encastré, un plan de toilette en marbre et une baignoire indépendante.
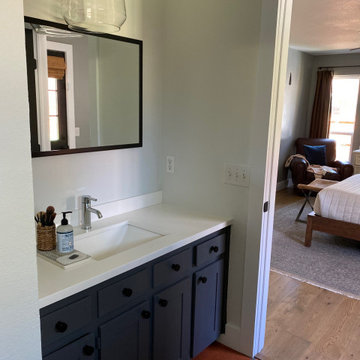
Inspiration pour une grande salle de bain principale traditionnelle avec un placard à porte shaker, des portes de placard bleues, une baignoire en alcôve, un combiné douche/baignoire, WC à poser, un carrelage blanc, un mur blanc, tomettes au sol, un lavabo encastré, un sol orange, aucune cabine, un plan de toilette blanc, meuble simple vasque et meuble-lavabo encastré.
Idées déco de salles de bains et WC classiques avec tomettes au sol
7

