Idées déco de cuisines classiques
Trier par :
Budget
Trier par:Populaires du jour
1 - 20 sur 189 196 photos
1 sur 3

Antoine Tasselli
Cette image montre une cuisine traditionnelle avec un évier de ferme, un placard avec porte à panneau surélevé, des portes de placard noires, un plan de travail en bois, une crédence métallisée, un électroménager noir, un sol bleu et un plan de travail marron.
Cette image montre une cuisine traditionnelle avec un évier de ferme, un placard avec porte à panneau surélevé, des portes de placard noires, un plan de travail en bois, une crédence métallisée, un électroménager noir, un sol bleu et un plan de travail marron.

Cette photo montre une cuisine américaine parallèle et encastrable chic en bois clair de taille moyenne avec plan de travail en marbre, une crédence en marbre, un sol en bois brun, un placard avec porte à panneau encastré, une crédence grise, îlot, un sol marron et un plan de travail gris.
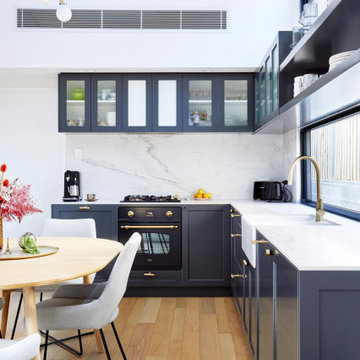
La cuisine ouverte dans une teinte gris foncé. Robinetterie et poignées dorées. Etagères ouvertes pour exposer la jolie vaisselle. Crédence vitrée.
Idées déco pour une cuisine ouverte classique en L de taille moyenne avec un évier 2 bacs, un placard à porte shaker, des portes de placard grises, plan de travail en marbre, une crédence blanche, une crédence en marbre, un électroménager noir, parquet clair, aucun îlot, un sol beige et un plan de travail blanc.
Idées déco pour une cuisine ouverte classique en L de taille moyenne avec un évier 2 bacs, un placard à porte shaker, des portes de placard grises, plan de travail en marbre, une crédence blanche, une crédence en marbre, un électroménager noir, parquet clair, aucun îlot, un sol beige et un plan de travail blanc.

Idées déco pour une grande cuisine ouverte encastrable, haussmannienne et blanche et bois classique en U et bois brun avec un évier encastré, un placard à porte affleurante, un plan de travail en béton, une crédence grise, îlot, un sol beige et un plan de travail blanc.

Stephen Clément
Exemple d'une cuisine parallèle chic de taille moyenne avec plan de travail en marbre, un électroménager en acier inoxydable, parquet clair, îlot, un sol marron, un plan de travail blanc, un placard à porte vitrée, des portes de placard noires et une crédence noire.
Exemple d'une cuisine parallèle chic de taille moyenne avec plan de travail en marbre, un électroménager en acier inoxydable, parquet clair, îlot, un sol marron, un plan de travail blanc, un placard à porte vitrée, des portes de placard noires et une crédence noire.
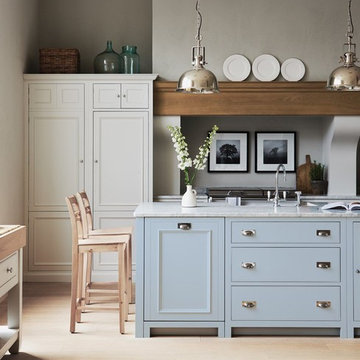
Neptune kitchens delivered & fitted nationwide in France. Cuisines de Neptune livrer et poser dans tout la France.
Beaumont is a real estate & interiors company based in France helping mainly, but not exclusively, ex-pats to buy, and renovate their homes in France. We are a partner of Neptune and therefore specialise in Neptune kitchens and furniture, however we also work with other brands to supply flooring, bathrooms, lighting, fabrics & more.
We've created the possibility to look after our clients from the beginning of their journey of acquiring a home in France right through to the end. A committed service, where we build personal relationships and simplify the process for you, our valued clients.
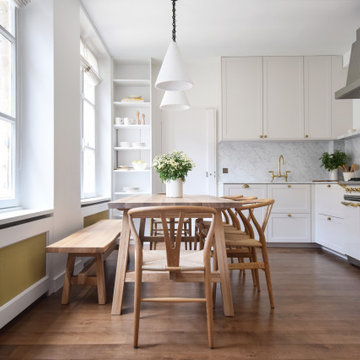
Cuisine toute en longueur avec son plan de travail en forme de L. Les couleurs claires viennent agrandir l’espace, tandis que le bois du mobilier et du parquet vient réchauffer l’ensemble.
Le plan de travail sur mesure, sa crédence et son étagère en marbre bianco carrara, s’harmonisent avec ces façades à cadres couleur blanc crème de chez Bocklip, qui s’accordent parfaitement avec la cuisinière Lacanche. Seul le laiton, que l’on retrouve sur la cuisinière, sur les poignées Devol Kitchen et dans la robinetterie de chez Studio Ore, viennent apporter cette touche de couleur.
Les équipements ont tous été encastrés dans le but de rendre cette cuisine linéaire et épurée.
Les suspensions Rose Uniacke situées juste au dessus de la table créent un effet de hauteur, et contribuent à agrandir visuellement la pièce. Nous retrouvons également deux appliques très discrètes Rose Uniacke, qui viennent autour de cette hotte inox.
Les étagères sur mesure, ont été volontairement choisies ouvertes afin d’apporter du caractère à cette cuisine avec la possibilité d’une exposition cassant l’aspect linéaire.
Les radiateurs, placés sous les fenêtres, ont été astucieusement dissimulés avec ces grilles sur mesure en laiton.
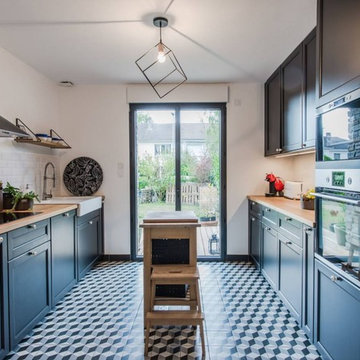
Jours & Nuits © 2018 Houzz
Cette image montre une cuisine parallèle traditionnelle de taille moyenne avec un évier de ferme, des portes de placard noires, un plan de travail en bois, une crédence en carrelage métro, carreaux de ciment au sol, îlot, un placard avec porte à panneau encastré, une crédence blanche, un électroménager en acier inoxydable, un sol multicolore et un plan de travail marron.
Cette image montre une cuisine parallèle traditionnelle de taille moyenne avec un évier de ferme, des portes de placard noires, un plan de travail en bois, une crédence en carrelage métro, carreaux de ciment au sol, îlot, un placard avec porte à panneau encastré, une crédence blanche, un électroménager en acier inoxydable, un sol multicolore et un plan de travail marron.
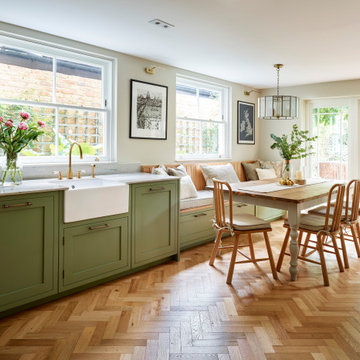
Kitchen & Dining space renovation in SW17. A traditional kitchen painted in Little Greene Company - Sage Green and complemented with gorgeous Antique Bronze accents.

Open shelves in kitchens make everyday kitchen items easy to access. The open shelves to the right of the sink even house a toaster and mixer that you actually want to see, along with cookbooks, glassware, and ceramics. Small hexagonal tile goes up the entire wall for an easy to clean surface.
Lighting: https://cedarandmoss.com/collections/all-products/products/alto-rod-8
Two-toned faucet: Brizo Litze in Matte Black and Gold:
https://www.brizo.com/kitchen/product/63043LF-BLGL
Photo Credit: Rebecca McAlpin
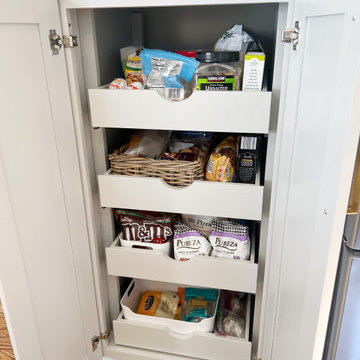
pantry
Exemple d'une arrière-cuisine encastrable chic en L de taille moyenne avec un évier encastré, un placard à porte shaker, des portes de placard blanches, un plan de travail en quartz modifié, une crédence blanche, une crédence en carreau de verre, une péninsule et un plan de travail gris.
Exemple d'une arrière-cuisine encastrable chic en L de taille moyenne avec un évier encastré, un placard à porte shaker, des portes de placard blanches, un plan de travail en quartz modifié, une crédence blanche, une crédence en carreau de verre, une péninsule et un plan de travail gris.

Step into a kitchen that exudes both modern sophistication and inviting warmth. The space is anchored by a stunning natural quartzite countertop, its veined patterns reminiscent of a sun-drenched landscape. The countertop stretches across the kitchen, gracing both the perimeter cabinetry and the curved island, its gentle curves adding a touch of dynamism to the layout.
White oak cabinetry provides a grounding contrast to the cool quartzite. The rich, natural grain of the wood, paired with a crisp white paint, create a sense of airiness and visual lightness. This interplay of textures and tones adds depth and dimension to the space.
Breaking away from the traditional rectilinear lines, the island features curved panels that echo the countertop's gentle sweep. This unexpected detail adds a touch of whimsy and softens the overall aesthetic. The warm vinyl flooring complements the wood cabinetry, creating a sense of continuity underfoot.

Idées déco pour une grande cuisine classique en U fermée avec un évier de ferme, un placard avec porte à panneau surélevé, des portes de placard blanches, un plan de travail en quartz modifié, une crédence grise, une crédence en marbre, un électroménager en acier inoxydable, un sol en bois brun, îlot, un sol marron et un plan de travail gris.

Réalisation d'une grande cuisine américaine encastrable tradition en L avec un évier de ferme, un placard à porte shaker, des portes de placard blanches, plan de travail en marbre, une crédence grise, un sol en bois brun, îlot et une crédence en carrelage de pierre.

Free ebook, Creating the Ideal Kitchen. DOWNLOAD NOW
Our clients and their three teenage kids had outgrown the footprint of their existing home and felt they needed some space to spread out. They came in with a couple of sets of drawings from different architects that were not quite what they were looking for, so we set out to really listen and try to provide a design that would meet their objectives given what the space could offer.
We started by agreeing that a bump out was the best way to go and then decided on the size and the floor plan locations of the mudroom, powder room and butler pantry which were all part of the project. We also planned for an eat-in banquette that is neatly tucked into the corner and surrounded by windows providing a lovely spot for daily meals.
The kitchen itself is L-shaped with the refrigerator and range along one wall, and the new sink along the exterior wall with a large window overlooking the backyard. A large island, with seating for five, houses a prep sink and microwave. A new opening space between the kitchen and dining room includes a butler pantry/bar in one section and a large kitchen pantry in the other. Through the door to the left of the main sink is access to the new mudroom and powder room and existing attached garage.
White inset cabinets, quartzite countertops, subway tile and nickel accents provide a traditional feel. The gray island is a needed contrast to the dark wood flooring. Last but not least, professional appliances provide the tools of the trade needed to make this one hardworking kitchen.
Designed by: Susan Klimala, CKD, CBD
Photography by: Mike Kaskel
For more information on kitchen and bath design ideas go to: www.kitchenstudio-ge.com

This expansive Victorian had tremendous historic charm but hadn’t seen a kitchen renovation since the 1950s. The homeowners wanted to take advantage of their views of the backyard and raised the roof and pushed the kitchen into the back of the house, where expansive windows could allow southern light into the kitchen all day. A warm historic gray/beige was chosen for the cabinetry, which was contrasted with character oak cabinetry on the appliance wall and bar in a modern chevron detail. Kitchen Design: Sarah Robertson, Studio Dearborn Architect: Ned Stoll, Interior finishes Tami Wassong Interiors

Photo courtesy of Murray Homes, Inc.
Kitchen ~ custom cabinetry by Brookhaven
Designer: Missi Bart
Idée de décoration pour une cuisine américaine encastrable tradition en U de taille moyenne avec un placard à porte vitrée, un évier encastré, des portes de placard blanches, plan de travail en marbre, une crédence blanche, une crédence en marbre, parquet clair, îlot et un sol marron.
Idée de décoration pour une cuisine américaine encastrable tradition en U de taille moyenne avec un placard à porte vitrée, un évier encastré, des portes de placard blanches, plan de travail en marbre, une crédence blanche, une crédence en marbre, parquet clair, îlot et un sol marron.

The Hidden Gem is a lake house nestled on a private lake in NJ. This house was taken down to the studs and rebuilt. The renovated kitchen is perfect for cooking and gathering. The nook holds a table with seating for 4 and is the perfect place for pancakes or afternoon tea.
The dining room has a wet with an Art TV in the center so no one will miss the game while eating Thanksgiving dinner.
The living room is a great spot to unwind at the end of the day. A gas fireplace with a reclaimed wood, live edge mantel is the focal point.
The bonus room over the garage is ideal for teenagers to gather and play video games or watch movies.
This house is light and airy and the summer sun floods in through all the windows. It's also cozy for brisk autumn nights and cooler spring days.

This kitchen was designed by Kathryn in our Braintree showroom. This beautiful kitchen remodel features Showplace raised-panel cabinets with a gray paint, gorgeous Cambria quartz countertops with a pencil edge and full height backsplash, Berenson hardware, and Sub-Zero appliances. Unique features in this kitchen include an extra large island, finished paneling on all visible ends, including the fridge, dishwasher, trash compactor, and ice maker, as well as a custom bench attached to the island with extra storage drawers.
Cabinets: Showplace Chesapeake
Finish: Gun Smoke/Peppercorn Gray Wash (bench)
Counter tops: Cambria Quartz
Color: Brittanicca
Edge: Pencil
Hardware: Berenson Vested Interest

St. Martin White Gray kitchen
Cette image montre une grande cuisine traditionnelle en L avec un évier encastré, des portes de placard blanches, une crédence blanche, une crédence en carrelage métro, parquet foncé, îlot, un sol marron, un plan de travail gris, un placard avec porte à panneau encastré et fenêtre au-dessus de l'évier.
Cette image montre une grande cuisine traditionnelle en L avec un évier encastré, des portes de placard blanches, une crédence blanche, une crédence en carrelage métro, parquet foncé, îlot, un sol marron, un plan de travail gris, un placard avec porte à panneau encastré et fenêtre au-dessus de l'évier.
Idées déco de cuisines classiques
1