Idées déco de cuisines classiques avec un placard avec porte à panneau surélevé
Trier par :
Budget
Trier par:Populaires du jour
1 - 20 sur 129 823 photos
1 sur 3

Antoine Tasselli
Cette image montre une cuisine traditionnelle avec un évier de ferme, un placard avec porte à panneau surélevé, des portes de placard noires, un plan de travail en bois, une crédence métallisée, un électroménager noir, un sol bleu et un plan de travail marron.
Cette image montre une cuisine traditionnelle avec un évier de ferme, un placard avec porte à panneau surélevé, des portes de placard noires, un plan de travail en bois, une crédence métallisée, un électroménager noir, un sol bleu et un plan de travail marron.
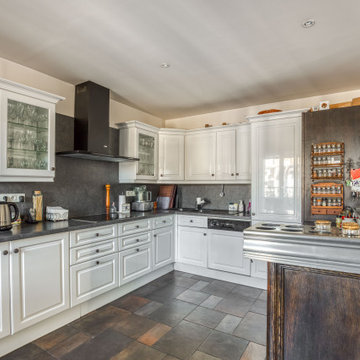
Aménagement d'une cuisine encastrable classique en U fermée avec un placard avec porte à panneau surélevé, des portes de placard blanches, une péninsule, un sol gris et un plan de travail gris.
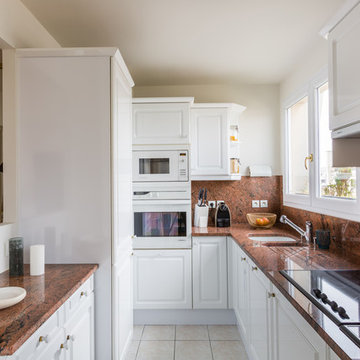
La cuisine a été conservée. Des ouvertures ont été crées de la cuisine vers l'entrée et de la cuisine vers le séjour afin d'ouvrir la cuisine sur la pièce de vie et lui donner plus de moderniser. Une couleur Champagne a été choisie pour donner un côté chic à cette cuisine.
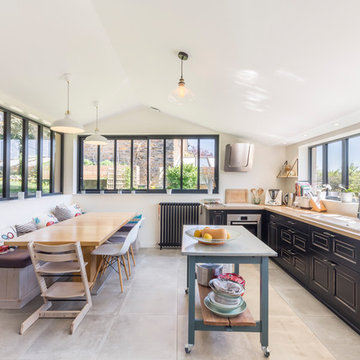
Pierre Coussié Photographie
Cette photo montre une cuisine américaine chic en L avec un évier posé, un placard avec porte à panneau surélevé, des portes de placard noires, un plan de travail en bois, un électroménager en acier inoxydable, carreaux de ciment au sol, îlot et un sol gris.
Cette photo montre une cuisine américaine chic en L avec un évier posé, un placard avec porte à panneau surélevé, des portes de placard noires, un plan de travail en bois, un électroménager en acier inoxydable, carreaux de ciment au sol, îlot et un sol gris.
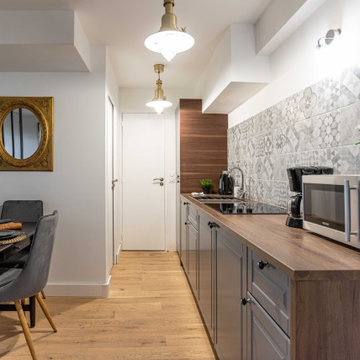
Aménagement d'une petite cuisine américaine linéaire classique avec un évier posé, un placard avec porte à panneau surélevé, des portes de placard grises, un plan de travail en bois, une crédence grise, aucun îlot, un sol beige et un plan de travail marron.

Pull-out for utensils
Aménagement d'une cuisine classique avec un placard avec porte à panneau surélevé, des portes de placard marrons, parquet clair et un sol beige.
Aménagement d'une cuisine classique avec un placard avec porte à panneau surélevé, des portes de placard marrons, parquet clair et un sol beige.

Troy Thies Photography
Exemple d'une cuisine ouverte encastrable chic en L avec un évier de ferme, un placard avec porte à panneau surélevé, des portes de placard blanches, parquet foncé et îlot.
Exemple d'une cuisine ouverte encastrable chic en L avec un évier de ferme, un placard avec porte à panneau surélevé, des portes de placard blanches, parquet foncé et îlot.

Cherry inset kitchen with granite tops and massive hood
Craig Thomas
Cette photo montre une grande cuisine américaine chic en L et bois brun avec un évier encastré, un plan de travail en granite, une crédence en céramique, un électroménager en acier inoxydable, un sol en bois brun, un placard avec porte à panneau surélevé, une crédence grise, îlot, un sol marron et un plan de travail gris.
Cette photo montre une grande cuisine américaine chic en L et bois brun avec un évier encastré, un plan de travail en granite, une crédence en céramique, un électroménager en acier inoxydable, un sol en bois brun, un placard avec porte à panneau surélevé, une crédence grise, îlot, un sol marron et un plan de travail gris.

This was a full renovation of a 1920’s home sitting on a five acre lot. This is a beautiful and stately stone home whose interior was a victim of poorly thought-out, dated renovations and a sectioned off apartment taking up a quarter of the home. We changed the layout completely reclaimed the apartment and garage to make this space work for a growing family. We brought back style, elegance and era appropriate details to the main living spaces. Custom cabinetry, amazing carpentry details, reclaimed and natural materials and fixtures all work in unison to make this home complete. Our energetic, fun and positive clients lived through this amazing transformation like pros. The process was collaborative, fun, and organic.
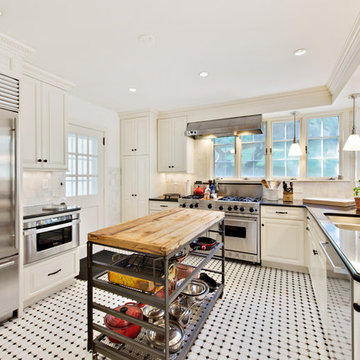
Cette photo montre une cuisine chic en L avec un évier 2 bacs, un placard avec porte à panneau surélevé, des portes de placard blanches, une crédence blanche, un électroménager en acier inoxydable et îlot.

Here is a beautiful home on the side of a hill in Graham, TX. The customer kept her original cabinetry but added Caesarstone Piatra Grey Quartz Countertops and Carrara Marble 2X4 Subway tile. What a transformation from her original formica countertop and 4" backsplash. Thank you to our customer Debra Haley for the wonderful photos!

This kitchen received a major "face lift" by painting the existing dark cabinets this light gray and adding some new additions as well. The built in desk area became a beverage center with sub-zero refrigerator built in and glass upper cabinets added. The double ovens were replaced with a steam and convection oven and the slide in range and upper cabinets were replaced with a stainless hood and pull out bottom drawers. Pull out trash cabinet and pan cabinet were added as well as a custom built television frame to mount the tv above the refrigerator and also hide away items not used as often,
Calcutta gold quartz replaced the old black granite and subway tile replaced the slate back splash. Glass pendants were added over the peninsula and the counter-top was all lowered to counter level. A new paneled curved bar back was added to the peninsula.

Idées déco pour une grande cuisine classique en U fermée avec un évier de ferme, un placard avec porte à panneau surélevé, des portes de placard blanches, un plan de travail en quartz modifié, une crédence grise, une crédence en marbre, un électroménager en acier inoxydable, un sol en bois brun, îlot, un sol marron et un plan de travail gris.

Karli Moore Photography - Kitchen expanded into an adjoining hall way, so refrigerator wall movement of approximately 4' allowed the inclusion of a center island with special features of seating and cook book storage. The cabinet just beyond the double oven serves as a hidden dropping zone, as well as, broom storage. Floor to ceiling cherry cabinets compliment the red oak character grade flooring by allowing the darker floor grain coloration to match the cabinet stain itself. Cabinetry accessories abound to create function to this expanded beauty.
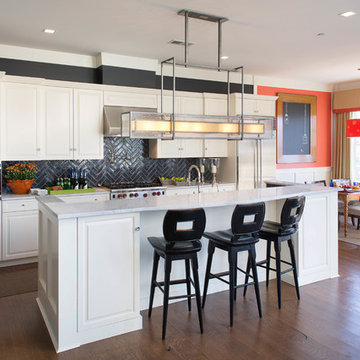
Tim Lee
Inspiration pour une cuisine américaine traditionnelle avec un placard avec porte à panneau surélevé, plan de travail en marbre, une crédence noire, une crédence en céramique, un électroménager en acier inoxydable, un sol en bois brun et îlot.
Inspiration pour une cuisine américaine traditionnelle avec un placard avec porte à panneau surélevé, plan de travail en marbre, une crédence noire, une crédence en céramique, un électroménager en acier inoxydable, un sol en bois brun et îlot.

This beautiful traditional kitchen includes custom, stained, ceiling height cabinets and gorgeous glass details in the upper cabinets. Luxurious granite ties in the beige back splash and cabinets.

http://terryorourke.com/
Aménagement d'une grande cuisine classique en U et bois brun fermée avec un évier 2 bacs, un plan de travail en granite, une crédence grise, une crédence en céramique, un électroménager en acier inoxydable, un sol en carrelage de céramique, aucun îlot et un placard avec porte à panneau surélevé.
Aménagement d'une grande cuisine classique en U et bois brun fermée avec un évier 2 bacs, un plan de travail en granite, une crédence grise, une crédence en céramique, un électroménager en acier inoxydable, un sol en carrelage de céramique, aucun îlot et un placard avec porte à panneau surélevé.

Exemple d'une grande cuisine chic en L et bois brun fermée avec un évier encastré, un placard avec porte à panneau surélevé, un plan de travail en granite, une crédence beige, une crédence en carrelage de pierre, un électroménager en acier inoxydable, un sol en bois brun, îlot, un sol marron et un plan de travail gris.

Photography: Joёlle Mclaughlin
Idée de décoration pour une très grande cuisine ouverte tradition en L et bois clair avec un évier encastré, un placard avec porte à panneau surélevé, un plan de travail en granite, une crédence bleue, une crédence en carreau de verre, un électroménager en acier inoxydable et un sol en bois brun.
Idée de décoration pour une très grande cuisine ouverte tradition en L et bois clair avec un évier encastré, un placard avec porte à panneau surélevé, un plan de travail en granite, une crédence bleue, une crédence en carreau de verre, un électroménager en acier inoxydable et un sol en bois brun.

Exemple d'une grande cuisine américaine chic en L et bois brun avec un évier encastré, un placard avec porte à panneau surélevé, un plan de travail en granite, une crédence beige, une crédence en céramique, un électroménager en acier inoxydable, îlot, un plan de travail beige, parquet clair et un sol beige.
Idées déco de cuisines classiques avec un placard avec porte à panneau surélevé
1