Idées déco de salons classiques avec cheminée suspendue
Trier par :
Budget
Trier par:Populaires du jour
1 - 20 sur 656 photos
1 sur 3
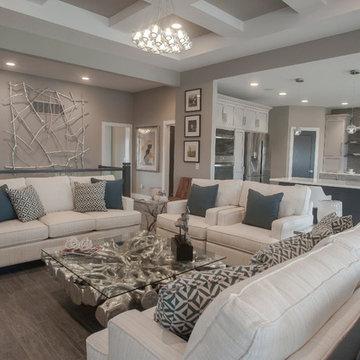
Aménagement d'un grand salon classique ouvert avec un mur gris, un sol en carrelage de porcelaine, cheminée suspendue, un téléviseur encastré et un sol marron.

A request we often receive is to have an open floor plan, and for good reason too! Many of us don't want to be cut off from all the fun that's happening in our entertaining spaces. Knocking out the wall in between the living room and kitchen creates a much better flow.

Our clients wanted to increase the size of their kitchen, which was small, in comparison to the overall size of the home. They wanted a more open livable space for the family to be able to hang out downstairs. They wanted to remove the walls downstairs in the front formal living and den making them a new large den/entering room. They also wanted to remove the powder and laundry room from the center of the kitchen, giving them more functional space in the kitchen that was completely opened up to their den. The addition was planned to be one story with a bedroom/game room (flex space), laundry room, bathroom (to serve as the on-suite to the bedroom and pool bath), and storage closet. They also wanted a larger sliding door leading out to the pool.
We demoed the entire kitchen, including the laundry room and powder bath that were in the center! The wall between the den and formal living was removed, completely opening up that space to the entry of the house. A small space was separated out from the main den area, creating a flex space for them to become a home office, sitting area, or reading nook. A beautiful fireplace was added, surrounded with slate ledger, flanked with built-in bookcases creating a focal point to the den. Behind this main open living area, is the addition. When the addition is not being utilized as a guest room, it serves as a game room for their two young boys. There is a large closet in there great for toys or additional storage. A full bath was added, which is connected to the bedroom, but also opens to the hallway so that it can be used for the pool bath.
The new laundry room is a dream come true! Not only does it have room for cabinets, but it also has space for a much-needed extra refrigerator. There is also a closet inside the laundry room for additional storage. This first-floor addition has greatly enhanced the functionality of this family’s daily lives. Previously, there was essentially only one small space for them to hang out downstairs, making it impossible for more than one conversation to be had. Now, the kids can be playing air hockey, video games, or roughhousing in the game room, while the adults can be enjoying TV in the den or cooking in the kitchen, without interruption! While living through a remodel might not be easy, the outcome definitely outweighs the struggles throughout the process.
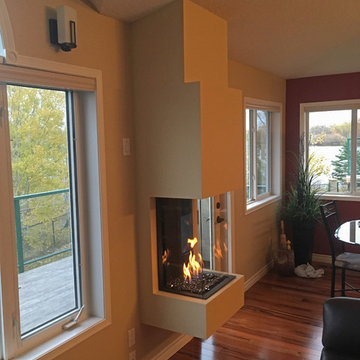
Réalisation d'un salon tradition de taille moyenne et fermé avec un mur beige, parquet foncé, cheminée suspendue, un manteau de cheminée en plâtre et un sol marron.

Ailbe Collins
Aménagement d'un grand salon classique ouvert avec un mur gris, parquet clair, cheminée suspendue, un manteau de cheminée en métal et un téléviseur dissimulé.
Aménagement d'un grand salon classique ouvert avec un mur gris, parquet clair, cheminée suspendue, un manteau de cheminée en métal et un téléviseur dissimulé.
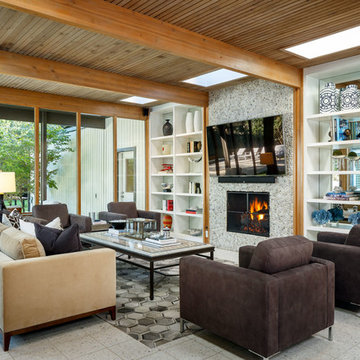
Idées déco pour un salon classique de taille moyenne et ouvert avec un mur multicolore, cheminée suspendue, un manteau de cheminée en carrelage et un téléviseur fixé au mur.
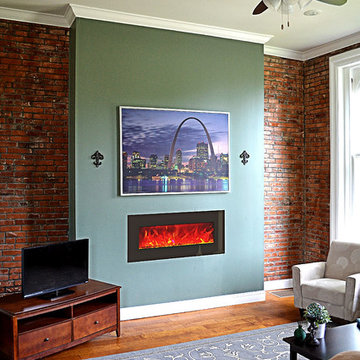
Idées déco pour un petit salon classique fermé avec une salle de réception, un mur rouge, un sol en bois brun, cheminée suspendue, un manteau de cheminée en métal, un téléviseur indépendant et un sol beige.
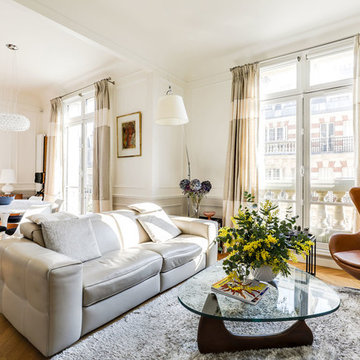
Atelier Germain
Idées déco pour un salon classique de taille moyenne et ouvert avec une salle de réception, un mur blanc, parquet clair, cheminée suspendue et un téléviseur fixé au mur.
Idées déco pour un salon classique de taille moyenne et ouvert avec une salle de réception, un mur blanc, parquet clair, cheminée suspendue et un téléviseur fixé au mur.
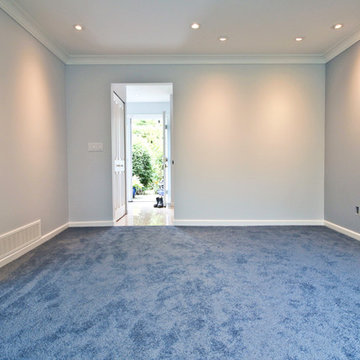
Aménagement d'un salon classique de taille moyenne et fermé avec un mur bleu, moquette, une salle de réception, cheminée suspendue et un manteau de cheminée en métal.
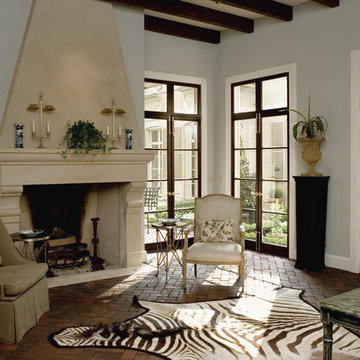
Cette image montre un salon traditionnel de taille moyenne et fermé avec une salle de réception, un mur bleu, un sol en brique, cheminée suspendue, un manteau de cheminée en pierre et aucun téléviseur.
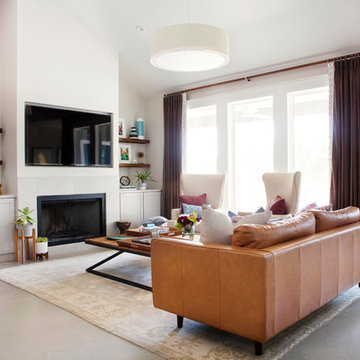
Photography by Mia Baxter
www.miabaxtersmail.com
Idée de décoration pour un grand salon tradition ouvert avec sol en béton ciré, un manteau de cheminée en pierre, un téléviseur encastré, cheminée suspendue, un mur gris et un sol gris.
Idée de décoration pour un grand salon tradition ouvert avec sol en béton ciré, un manteau de cheminée en pierre, un téléviseur encastré, cheminée suspendue, un mur gris et un sol gris.
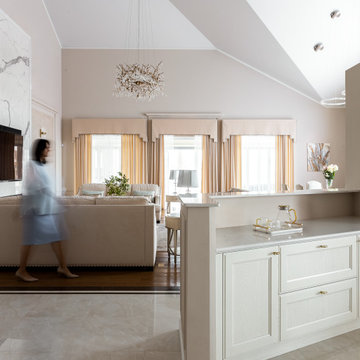
Небольшая перегородка - барная стойка - это на сто процентов американский прием. За такими перегородками прячутся мини-кухни или бар. В нашем случае это мини-кухня, где хозяйка готовит чай.

The focus wall is designed with lighted shelving and a linear electric fireplace. It includes popular shiplap behind the flat screen tv. The custom molding is the crowning touch. The mirror in the dining room was also created to reflect all the beautiful things
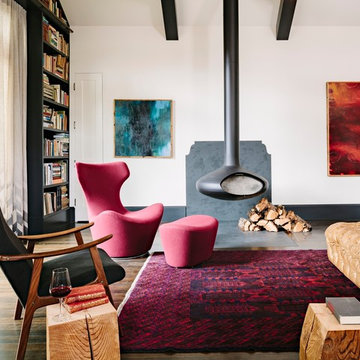
Exemple d'un salon chic avec un mur blanc, parquet foncé, cheminée suspendue et un sol marron.
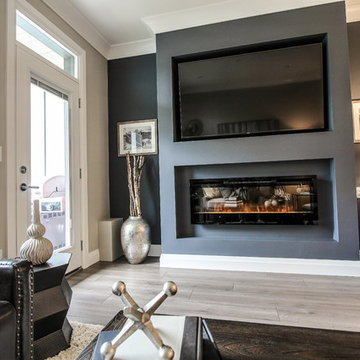
Design & staging: Trish Becher / PC: John Kinneman
Cette photo montre un salon chic de taille moyenne et ouvert avec un mur bleu, sol en stratifié, cheminée suspendue, un téléviseur encastré et un sol marron.
Cette photo montre un salon chic de taille moyenne et ouvert avec un mur bleu, sol en stratifié, cheminée suspendue, un téléviseur encastré et un sol marron.
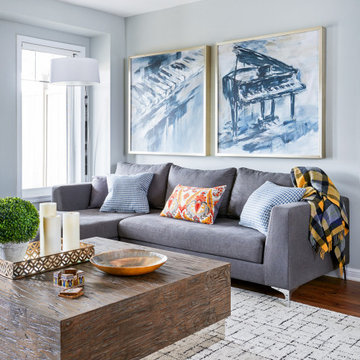
Bright and airy living room featuring a monochromatic colour theme, an arc lamp, distressed oak cocktail table, a grey chaise sofa, and custom music artwork.
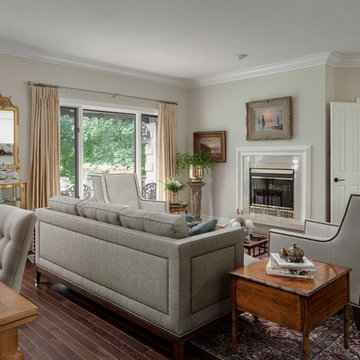
This lovely condo, backing onto a golf course here in London, needed some updating. When my clients bought it they wondered how they would meld their many collected antiques and inherited treasures into the space. With some careful planning and a refresh of flooring, paint and new upholstery we were able to provide this elegant and inviting space. We even used their drapery from the large two storey home they moved from.
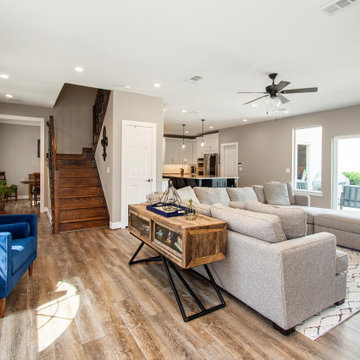
Our clients wanted to increase the size of their kitchen, which was small, in comparison to the overall size of the home. They wanted a more open livable space for the family to be able to hang out downstairs. They wanted to remove the walls downstairs in the front formal living and den making them a new large den/entering room. They also wanted to remove the powder and laundry room from the center of the kitchen, giving them more functional space in the kitchen that was completely opened up to their den. The addition was planned to be one story with a bedroom/game room (flex space), laundry room, bathroom (to serve as the on-suite to the bedroom and pool bath), and storage closet. They also wanted a larger sliding door leading out to the pool.
We demoed the entire kitchen, including the laundry room and powder bath that were in the center! The wall between the den and formal living was removed, completely opening up that space to the entry of the house. A small space was separated out from the main den area, creating a flex space for them to become a home office, sitting area, or reading nook. A beautiful fireplace was added, surrounded with slate ledger, flanked with built-in bookcases creating a focal point to the den. Behind this main open living area, is the addition. When the addition is not being utilized as a guest room, it serves as a game room for their two young boys. There is a large closet in there great for toys or additional storage. A full bath was added, which is connected to the bedroom, but also opens to the hallway so that it can be used for the pool bath.
The new laundry room is a dream come true! Not only does it have room for cabinets, but it also has space for a much-needed extra refrigerator. There is also a closet inside the laundry room for additional storage. This first-floor addition has greatly enhanced the functionality of this family’s daily lives. Previously, there was essentially only one small space for them to hang out downstairs, making it impossible for more than one conversation to be had. Now, the kids can be playing air hockey, video games, or roughhousing in the game room, while the adults can be enjoying TV in the den or cooking in the kitchen, without interruption! While living through a remodel might not be easy, the outcome definitely outweighs the struggles throughout the process.

Our newest model home - the Avalon by J. Michael Fine Homes is now open in Twin Rivers Subdivision - Parrish FL
visit www.JMichaelFineHomes.com for all photos.
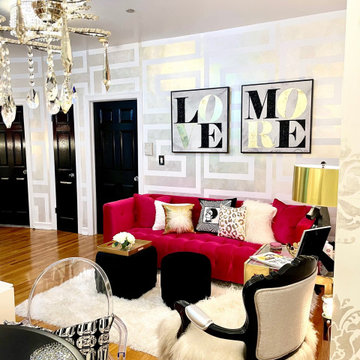
Over view of my NY apartment and my Love for New York & Glam
Greek Key Faux and Metallic Damask stencil by Ursallie Smith
Aménagement d'un petit salon classique ouvert avec un sol en bois brun et cheminée suspendue.
Aménagement d'un petit salon classique ouvert avec un sol en bois brun et cheminée suspendue.
Idées déco de salons classiques avec cheminée suspendue
1