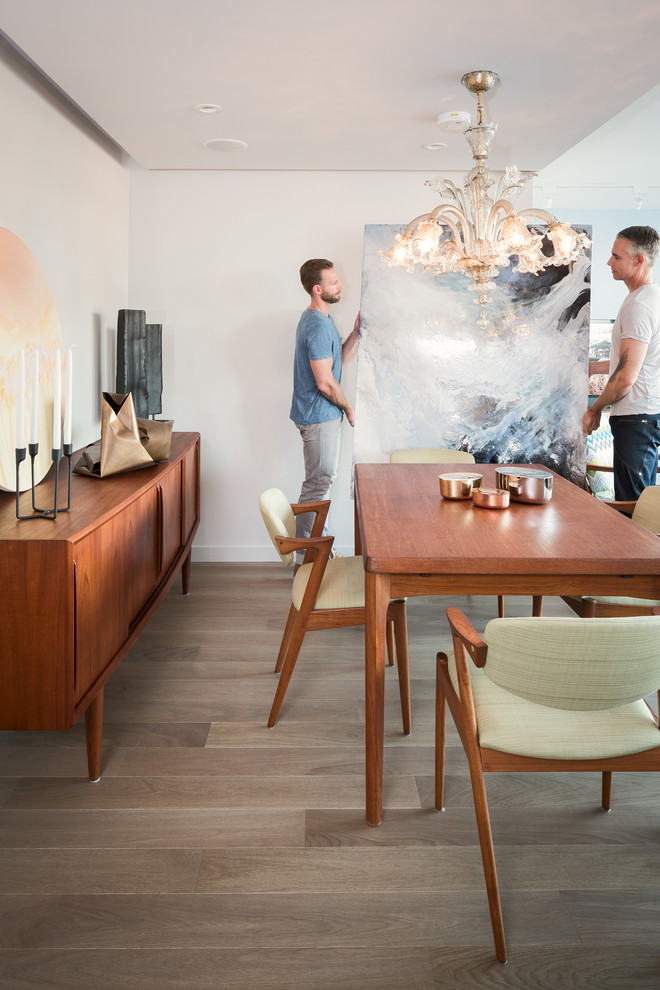
Colorful Condo
After living in their 1,300 square foot condo for about twenty years it was a time for something new. Rather than moving into a cookie-cutter development, these clients chose to embrace their love of colour and location and opted for a complete renovation instead. An expanded “welcome home” entry and more roomy closet space were starting points to rework the plan for modern living. The kitchen now opens onto the living and dining room and hits of saturated colour bring every room to life. Oak floors, hickory and lacquered millwork provide a warm backdrop for new and refurbished mid-century modern classics. Solid copper pulls from Sweden, owl wallpaper from England and a custom wool and silk rug from Nepal make the client’s own Venetian chandelier feel internationally at home.
Photo: Lucas Finlay

mid century furniture