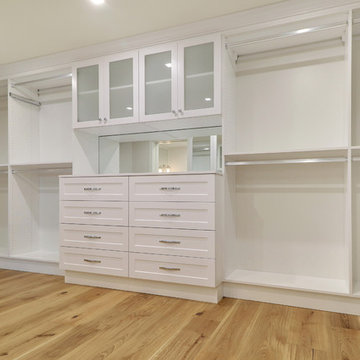Idées déco de dressings et rangements contemporains
Trier par :
Budget
Trier par:Populaires du jour
1 - 20 sur 4 004 photos
1 sur 3

Idées déco pour un dressing contemporain en bois clair de taille moyenne et neutre avec un placard à porte plane, parquet clair et un sol marron.
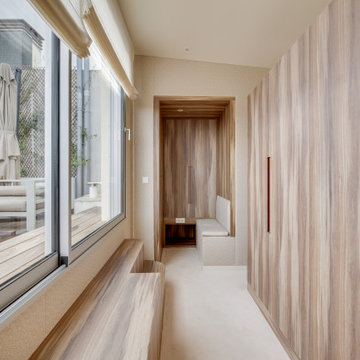
Réalisation d'un grand dressing design en bois brun neutre avec un placard à porte affleurante, moquette et un sol beige.

This luxury dressing room has a safari theme.
Featuring polytec notaio walnut and laminex brushed bronze. Previously the room had two entrances, by deleting one of the entrances, we were able to create a cul-de-sac style space at one end for a beautiful floating dressing table on front of the "halo effect" of the backlit feature mirror.
To maximise space and organisation all clothing was measured and shoes counted.
Angling the shoe shelves made enough space for the seat to fit in front of the shoes without needing to project beyond the main cabinetry.
Shoe drawers stack casual shoes vertically for convenience of viewing and selecting.
A custom scarf rack ensures scarves are very visible and stored in a non slip solution, making great use of the narrow space outside the ensuite.
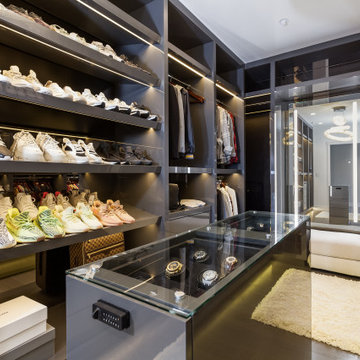
Exemple d'un dressing tendance de taille moyenne et neutre avec un placard à porte plane et des portes de placard grises.
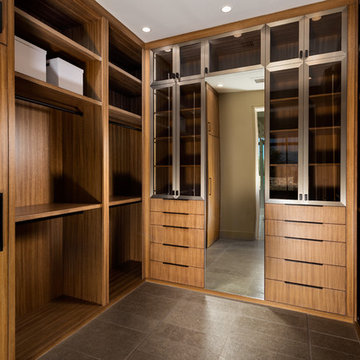
Christopher Mayer
Cette image montre un dressing room design en bois brun de taille moyenne et neutre avec un placard à porte plane, un sol en carrelage de porcelaine et un sol gris.
Cette image montre un dressing room design en bois brun de taille moyenne et neutre avec un placard à porte plane, un sol en carrelage de porcelaine et un sol gris.
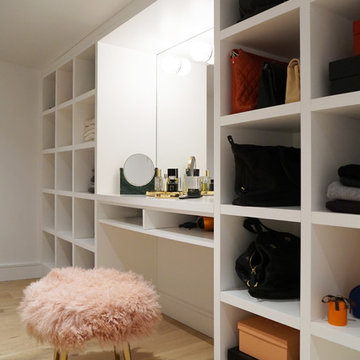
Master walk-in closet vanity with custom millwork open shelf unit.
Aménagement d'un dressing room contemporain de taille moyenne pour une femme avec un placard sans porte, des portes de placard blanches, parquet clair et un sol marron.
Aménagement d'un dressing room contemporain de taille moyenne pour une femme avec un placard sans porte, des portes de placard blanches, parquet clair et un sol marron.

This home had a previous master bathroom remodel and addition with poor layout. Our homeowners wanted a whole new suite that was functional and beautiful. They wanted the new bathroom to feel bigger with more functional space. Their current bathroom was choppy with too many walls. The lack of storage in the bathroom and the closet was a problem and they hated the cabinets. They have a really nice large back yard and the views from the bathroom should take advantage of that.
We decided to move the main part of the bathroom to the rear of the bathroom that has the best view and combine the closets into one closet, which required moving all of the plumbing, as well as the entrance to the new bathroom. Where the old toilet, tub and shower were is now the new extra-large closet. We had to frame in the walls where the glass blocks were once behind the tub and the old doors that once went to the shower and water closet. We installed a new soft close pocket doors going into the water closet and the new closet. A new window was added behind the tub taking advantage of the beautiful backyard. In the partial frameless shower we installed a fogless mirror, shower niches and a large built in bench. . An articulating wall mount TV was placed outside of the closet, to be viewed from anywhere in the bathroom.
The homeowners chose some great floating vanity cabinets to give their new bathroom a more modern feel that went along great with the large porcelain tile flooring. A decorative tumbled marble mosaic tile was chosen for the shower walls, which really makes it a wow factor! New recessed can lights were added to brighten up the room, as well as four new pendants hanging on either side of the three mirrors placed above the seated make-up area and sinks.
Design/Remodel by Hatfield Builders & Remodelers | Photography by Versatile Imaging
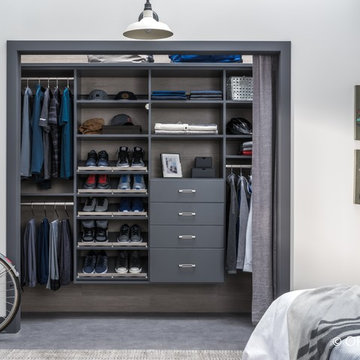
Cette image montre un placard dressing design de taille moyenne et neutre avec des portes de placard grises, un sol en carrelage de porcelaine, un sol gris et des rideaux.
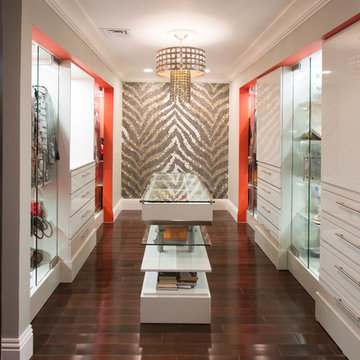
Inspiration pour un dressing design de taille moyenne et neutre avec un placard à porte plane, des portes de placard blanches, parquet foncé et un sol marron.
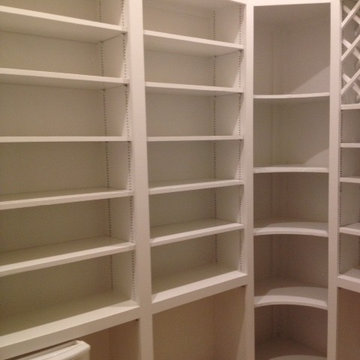
Aménagement d'un dressing contemporain de taille moyenne et neutre avec un placard sans porte, des portes de placard blanches, un sol en travertin et un sol beige.
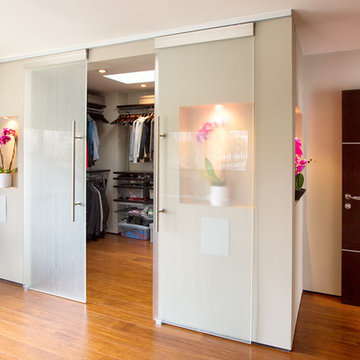
Cette photo montre un grand dressing room tendance en bois foncé neutre avec un placard sans porte et un sol en bois brun.
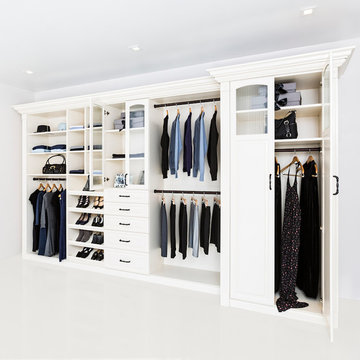
Classy traditional style reach-in closet features painted MDF and wood, dental crown molding, oil rubbed bronze hardware, and solid wood doors with elegant reeded glass.
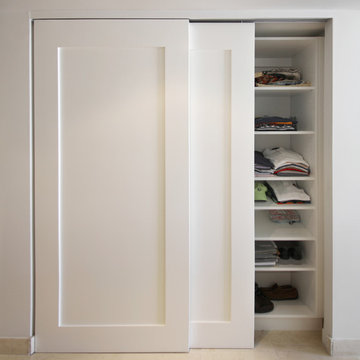
Aménagement d'un petit placard dressing contemporain neutre avec un placard à porte plane, des portes de placard blanches, un sol en carrelage de porcelaine et un sol beige.
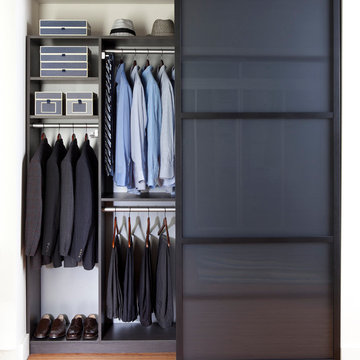
This custom Reach-In Closet in ¾” Espresso melamine with brushed aluminum accents offers options that increase storage and make the closet’s contents easy to see. Our sectional aluminum sliding doors are in a black finish with smoked frosted glass. Sliding doors create a sleek and functional way to access your belongings, proving that even compact spaces can have a modern and stylish look. At transFORM, we offer a variety of glass frame and finishes, glass types, door designs and accessories. Our designers will work with you to create made-to-measure custom sliding doors or room dividers for you space. Other options featured include double and tall hanging, interior LED lighting, LED sensor drawer lights, drawers and velvet jewelry inserts. Double-rod closets are intended to be used for hanging shirts and pants. Custom LED lighting, accents and illuminates this custom design. Our energy efficient lighting options are the latest technology available to make your built-in home storage more unique, user-friendly and accommodating.
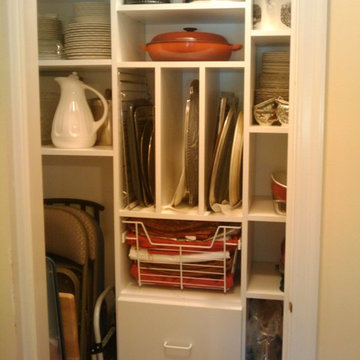
Cardinal Closets
Inspiration pour un petit placard dressing design neutre avec un placard sans porte et des portes de placard blanches.
Inspiration pour un petit placard dressing design neutre avec un placard sans porte et des portes de placard blanches.

Aménagement d'une suite parental avec 2 dressings sous pente, une baignoire, climatiseurs encastrés.
Sol en stratifié et tomettes hexagonales en destructurés, ambiance contemporaine assurée !
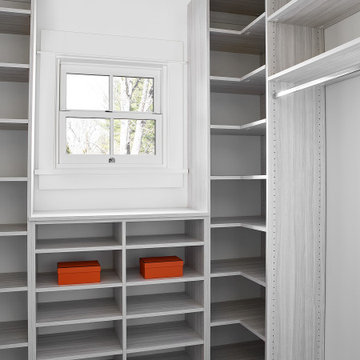
Idées déco pour un dressing contemporain de taille moyenne pour une femme avec un placard à porte plane, des portes de placard grises, parquet clair et un sol beige.
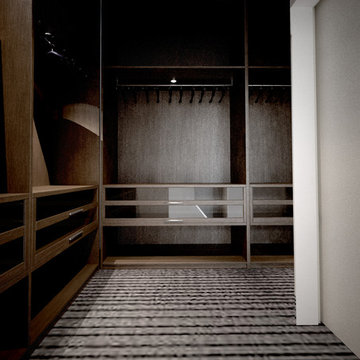
Director's Wardrobe
Idée de décoration pour un grand dressing design en bois foncé pour un homme avec un placard sans porte, moquette et un sol gris.
Idée de décoration pour un grand dressing design en bois foncé pour un homme avec un placard sans porte, moquette et un sol gris.
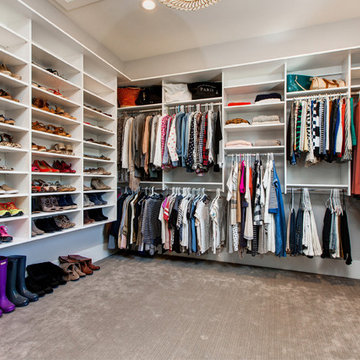
Réalisation d'un grand dressing design neutre avec un placard sans porte, des portes de placard blanches et moquette.
Idées déco de dressings et rangements contemporains
1
