Idées déco de dressings et rangements contemporains
Trier par :
Budget
Trier par:Populaires du jour
21 - 40 sur 4 005 photos
1 sur 3
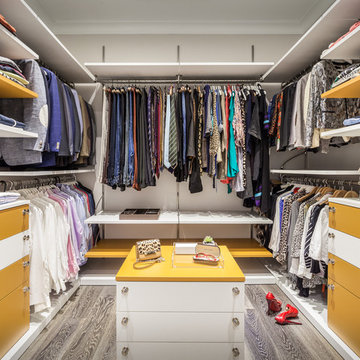
Argo Studio, Inc.
Emilio Collavino
Cette image montre un grand dressing design neutre avec un placard à porte plane, des portes de placard blanches et un sol en bois brun.
Cette image montre un grand dressing design neutre avec un placard à porte plane, des portes de placard blanches et un sol en bois brun.
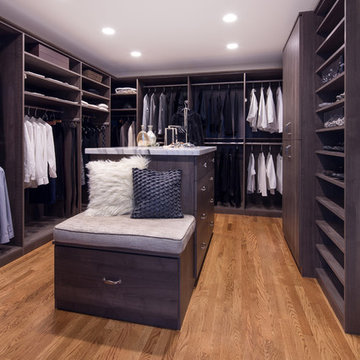
Walk-in Master Closet designed for two or just for you. Get dressed in your closet each morning, with this design. Everything you want and need.
Designer: Karin Parodi
Photographer :Karine Weiller
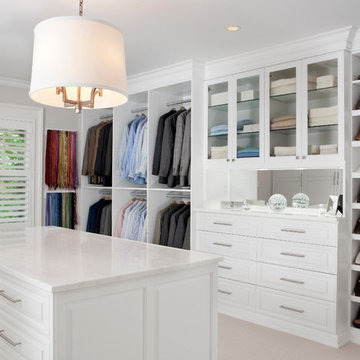
We built this stunning dressing room in maple wood with a crisp white painted finish. The space features a bench radiator cover, hutch, center island, enclosed shoe wall with numerous shelves and cubbies, abundant hanging storage, Revere Style doors and a vanity. The beautiful marble counter tops and other decorative items were supplied by the homeowner. The Island has deep velvet lined drawers, double jewelry drawers, large hampers and decorative corbels under the extended overhang. The hutch has clear glass shelves, framed glass door fronts and surface mounted LED lighting. The dressing room features brushed chrome tie racks, belt racks, scarf racks and valet rods.
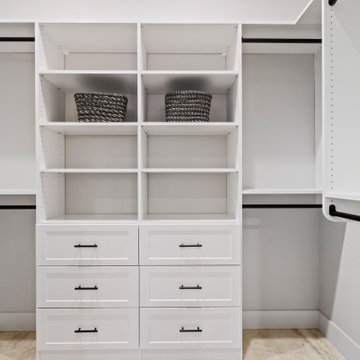
This Woodland Style home is a beautiful combination of rustic charm and modern flare. The Three bedroom, 3 and 1/2 bath home provides an abundance of natural light in every room. The home design offers a central courtyard adjoining the main living space with the primary bedroom. The master bath with its tiled shower and walk in closet provide the homeowner with much needed space without compromising the beautiful style of the overall home.
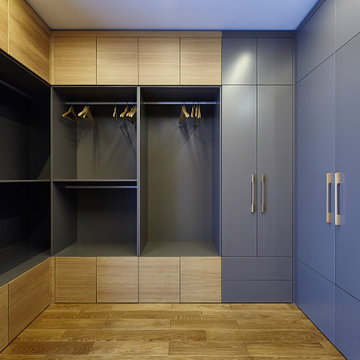
Визуальная лаконичность фасадов, простота в уборке, чёткость линий — вот только некоторые преимущества шкафов без ручек.
Cette image montre un grand dressing design en bois brun neutre avec sol en stratifié, un sol beige et un placard à porte plane.
Cette image montre un grand dressing design en bois brun neutre avec sol en stratifié, un sol beige et un placard à porte plane.
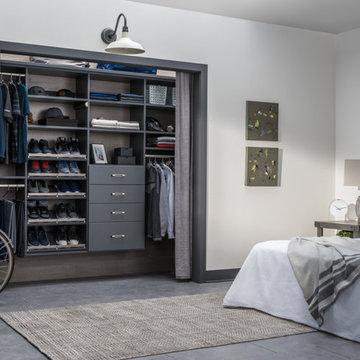
Cette photo montre un petit placard dressing tendance neutre avec des portes de placard grises, sol en béton ciré, un sol beige et des rideaux.
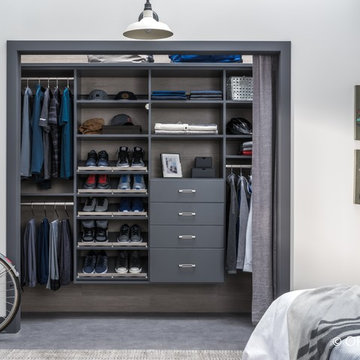
Cette image montre un placard dressing design de taille moyenne et neutre avec des portes de placard grises, un sol en carrelage de porcelaine, un sol gris et des rideaux.
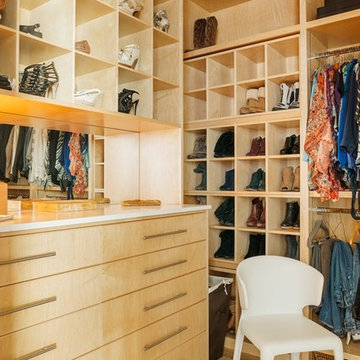
Benjamin Hill Photography
Réalisation d'un petit dressing design en bois clair pour une femme avec un placard sans porte et parquet clair.
Réalisation d'un petit dressing design en bois clair pour une femme avec un placard sans porte et parquet clair.
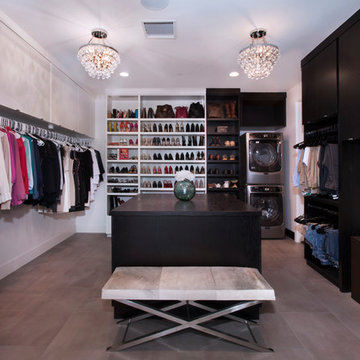
Réalisation d'un dressing design de taille moyenne et neutre avec un placard à porte plane et un sol en carrelage de céramique.
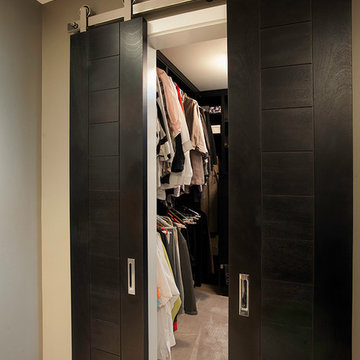
Dan Patterson
Exemple d'un petit dressing tendance en bois foncé avec un placard sans porte.
Exemple d'un petit dressing tendance en bois foncé avec un placard sans porte.
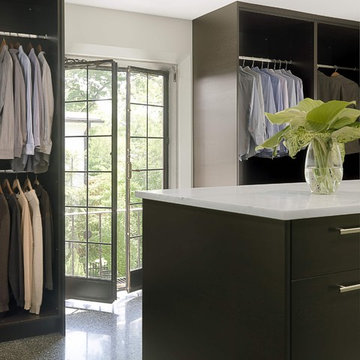
Renovation of a turn of the century Marit & Young house in the St. Louis area.
Alise O'Brien Photography
Aménagement d'un dressing contemporain neutre et de taille moyenne avec des portes de placard noires, un placard à porte plane et un sol en carrelage de céramique.
Aménagement d'un dressing contemporain neutre et de taille moyenne avec des portes de placard noires, un placard à porte plane et un sol en carrelage de céramique.
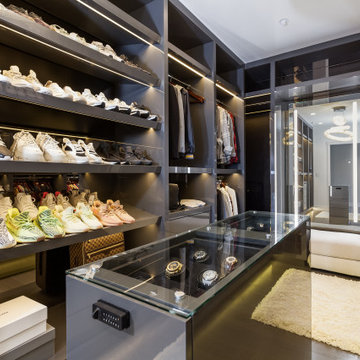
Exemple d'un dressing tendance de taille moyenne et neutre avec un placard à porte plane et des portes de placard grises.
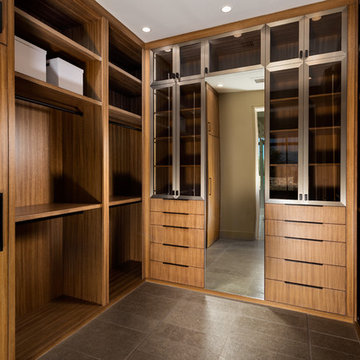
Christopher Mayer
Cette image montre un dressing room design en bois brun de taille moyenne et neutre avec un placard à porte plane, un sol en carrelage de porcelaine et un sol gris.
Cette image montre un dressing room design en bois brun de taille moyenne et neutre avec un placard à porte plane, un sol en carrelage de porcelaine et un sol gris.

This home had a previous master bathroom remodel and addition with poor layout. Our homeowners wanted a whole new suite that was functional and beautiful. They wanted the new bathroom to feel bigger with more functional space. Their current bathroom was choppy with too many walls. The lack of storage in the bathroom and the closet was a problem and they hated the cabinets. They have a really nice large back yard and the views from the bathroom should take advantage of that.
We decided to move the main part of the bathroom to the rear of the bathroom that has the best view and combine the closets into one closet, which required moving all of the plumbing, as well as the entrance to the new bathroom. Where the old toilet, tub and shower were is now the new extra-large closet. We had to frame in the walls where the glass blocks were once behind the tub and the old doors that once went to the shower and water closet. We installed a new soft close pocket doors going into the water closet and the new closet. A new window was added behind the tub taking advantage of the beautiful backyard. In the partial frameless shower we installed a fogless mirror, shower niches and a large built in bench. . An articulating wall mount TV was placed outside of the closet, to be viewed from anywhere in the bathroom.
The homeowners chose some great floating vanity cabinets to give their new bathroom a more modern feel that went along great with the large porcelain tile flooring. A decorative tumbled marble mosaic tile was chosen for the shower walls, which really makes it a wow factor! New recessed can lights were added to brighten up the room, as well as four new pendants hanging on either side of the three mirrors placed above the seated make-up area and sinks.
Design/Remodel by Hatfield Builders & Remodelers | Photography by Versatile Imaging
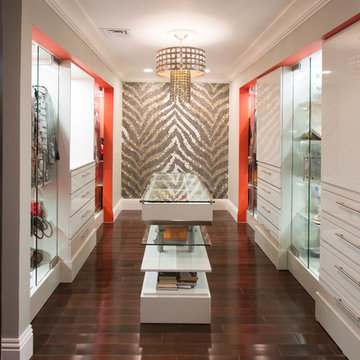
Inspiration pour un dressing design de taille moyenne et neutre avec un placard à porte plane, des portes de placard blanches, parquet foncé et un sol marron.
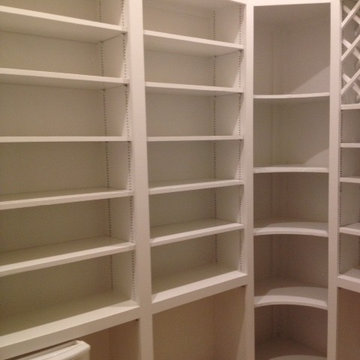
Aménagement d'un dressing contemporain de taille moyenne et neutre avec un placard sans porte, des portes de placard blanches, un sol en travertin et un sol beige.
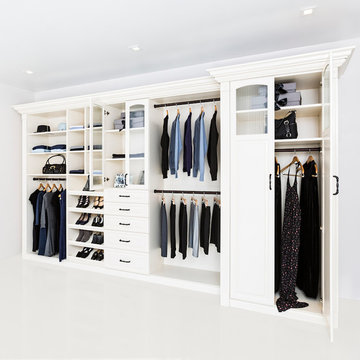
Classy traditional style reach-in closet features painted MDF and wood, dental crown molding, oil rubbed bronze hardware, and solid wood doors with elegant reeded glass.
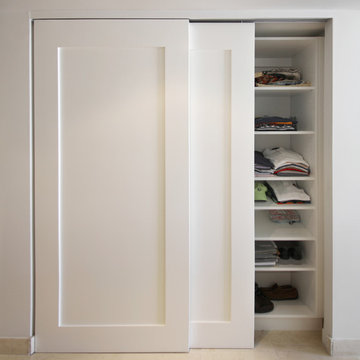
Aménagement d'un petit placard dressing contemporain neutre avec un placard à porte plane, des portes de placard blanches, un sol en carrelage de porcelaine et un sol beige.
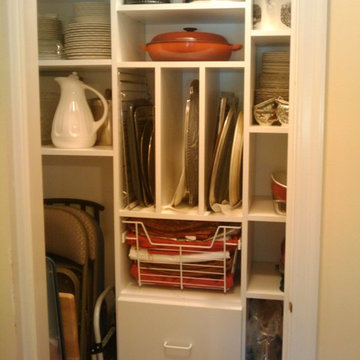
Cardinal Closets
Inspiration pour un petit placard dressing design neutre avec un placard sans porte et des portes de placard blanches.
Inspiration pour un petit placard dressing design neutre avec un placard sans porte et des portes de placard blanches.

Aménagement d'une suite parental avec 2 dressings sous pente, une baignoire, climatiseurs encastrés.
Sol en stratifié et tomettes hexagonales en destructurés, ambiance contemporaine assurée !
Idées déco de dressings et rangements contemporains
2