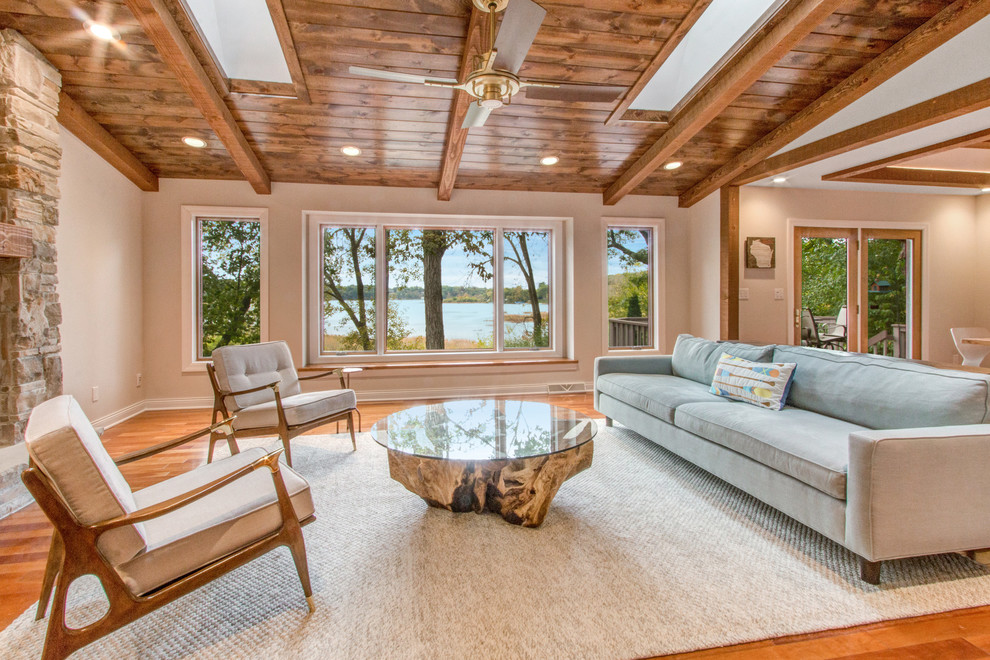
Contemporary-Rustic Living Room
When our clients purchased their home on Lake Beulah near East Troy, they knew they wanted to make changes. The home had a mixed architectural style – rustic on the outside but traditional inside. Major renovations to the home focused on three main areas – the living room, the dining room and the master bedroom. Walls were removed to open up and better unify the living room and kitchen spaces. One window in the living room became nearly a wall of windows to allow for better views of the lake, and two skylights added more natural light.
In addition, all the cherry stained millwork, baseboards and window trim on the first floor were painted. Carpenters installed wood ceilings and stained the new posts and beam structures. Doors, window sills and seats also received fresh stain. To add to the rustic interior, we focused on details such as the laundry room door just off the kitchen. There a rustic, wooden sliding barn door became and interesting focal point.
