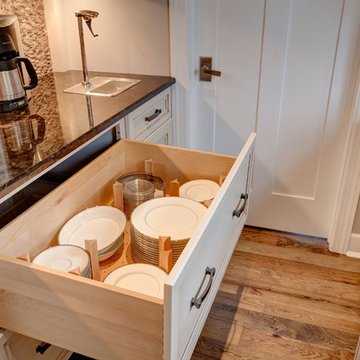Idées déco de petites cuisines
Trier par :
Budget
Trier par:Populaires du jour
1 - 20 sur 3 292 photos
1 sur 3

Inspiration pour une petite cuisine nordique en L fermée avec un évier posé, un placard à porte plane, des portes de placard blanches, un plan de travail en bois, une crédence blanche, une crédence en carrelage métro, un électroménager en acier inoxydable, aucun îlot, un sol blanc et un plan de travail beige.
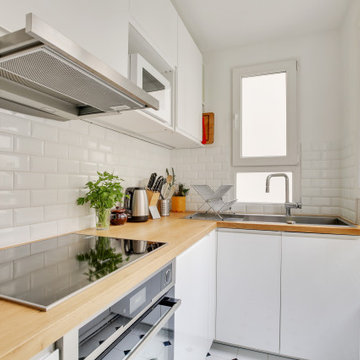
Idée de décoration pour une petite cuisine design en L avec un évier posé, un placard à porte plane, des portes de placard blanches, un plan de travail en bois, une crédence blanche, une crédence en carrelage métro, un électroménager en acier inoxydable, aucun îlot, un sol blanc et un plan de travail marron.

Photography: Stacy Zarin Goldberg
Idée de décoration pour une petite cuisine ouverte bicolore design en L avec un évier de ferme, un placard à porte shaker, des portes de placard bleues, un plan de travail en bois, une crédence blanche, une crédence en céramique, un sol en carrelage de porcelaine, îlot, un sol marron, un électroménager blanc et un plan de travail marron.
Idée de décoration pour une petite cuisine ouverte bicolore design en L avec un évier de ferme, un placard à porte shaker, des portes de placard bleues, un plan de travail en bois, une crédence blanche, une crédence en céramique, un sol en carrelage de porcelaine, îlot, un sol marron, un électroménager blanc et un plan de travail marron.
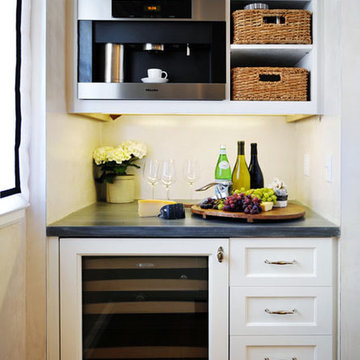
Andre Rothblatt Architecture, Clayton Timbrell & Company
Aménagement d'une petite arrière-cuisine classique en L avec un placard à porte shaker, des portes de placard blanches, un électroménager en acier inoxydable, un sol en bois brun et aucun îlot.
Aménagement d'une petite arrière-cuisine classique en L avec un placard à porte shaker, des portes de placard blanches, un électroménager en acier inoxydable, un sol en bois brun et aucun îlot.

Saving the original stained glass picture window from 1916, we created a focal point with a custom designed arch alcove with dentil molding. Leaded glass upper cabinets add ambiance and sparkle to the compact kitchen.

With no stairs and a built-in community condo buildings can be fabulous places to age-in-place. We renovated a high rise condo as the forever-home for our client with custom black walnut cabinetry and opulent dramatically veined stone. The bathroom integrates a grab bar in case it is ever needed.
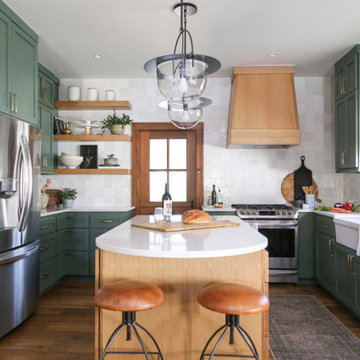
Réalisation d'une petite cuisine ouverte tradition en U avec un évier de ferme, un placard à porte shaker, des portes de placards vertess, un plan de travail en quartz modifié, une crédence blanche, une crédence en carreau de porcelaine, un électroménager en acier inoxydable, un sol en bois brun, îlot, un sol marron et un plan de travail blanc.

Small kitchen remodel with counter seating, sparkling blue backsplash, and white cabinets.
Cette image montre une petite cuisine américaine parallèle marine avec des portes de placard blanches, un électroménager en acier inoxydable et une péninsule.
Cette image montre une petite cuisine américaine parallèle marine avec des portes de placard blanches, un électroménager en acier inoxydable et une péninsule.

Perched high above the Islington Golf course, on a quiet cul-de-sac, this contemporary residential home is all about bringing the outdoor surroundings in. In keeping with the French style, a metal and slate mansard roofline dominates the façade, while inside, an open concept main floor split across three elevations, is punctuated by reclaimed rough hewn fir beams and a herringbone dark walnut floor. The elegant kitchen includes Calacatta marble countertops, Wolf range, SubZero glass paned refrigerator, open walnut shelving, blue/black cabinetry with hand forged bronze hardware and a larder with a SubZero freezer, wine fridge and even a dog bed. The emphasis on wood detailing continues with Pella fir windows framing a full view of the canopy of trees that hang over the golf course and back of the house. This project included a full reimagining of the backyard landscaping and features the use of Thermory decking and a refurbished in-ground pool surrounded by dark Eramosa limestone. Design elements include the use of three species of wood, warm metals, various marbles, bespoke lighting fixtures and Canadian art as a focal point within each space. The main walnut waterfall staircase features a custom hand forged metal railing with tuning fork spindles. The end result is a nod to the elegance of French Country, mixed with the modern day requirements of a family of four and two dogs!
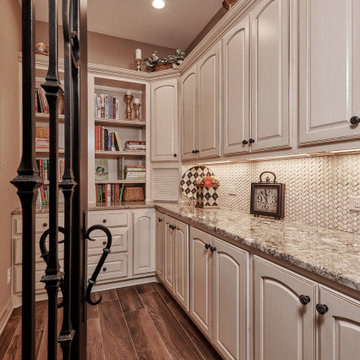
Formerly an unused atrium, this new room nicely stores our clients' cooking items, extra cookbooks, serving pieces, and other items in a nicely arranged room. We made use of a space that they walked by daily and felt there could be a much better use of it. Mission accomplished.

Zen-like kitchen has white kitchen walls & backsplash with contrasting light shades of beige and brown & modern flat panel touch latch cabinetry. Custom cabinetry made in the Benvenuti and Stein Evanston cabinet shop.
Norman Sizemore-Photographer

2 Fusion Wow slabs create the backsplash and counter. Custom cabinets. Limestone floor. Viking and Sub-Zero appliances.
Brittany Ambridge
Inspiration pour une petite cuisine encastrable traditionnelle en U avec un évier encastré, un plan de travail en quartz, une crédence multicolore, une crédence en dalle de pierre, un sol en calcaire, un sol beige, un plan de travail multicolore, un placard avec porte à panneau encastré, des portes de placard beiges et une péninsule.
Inspiration pour une petite cuisine encastrable traditionnelle en U avec un évier encastré, un plan de travail en quartz, une crédence multicolore, une crédence en dalle de pierre, un sol en calcaire, un sol beige, un plan de travail multicolore, un placard avec porte à panneau encastré, des portes de placard beiges et une péninsule.

The walkway that we closed up in the kitchen is now home to the new stainless steel oven and matching hood vent. Previously, the oven sat on the reverse side of the kitchen which did not allow for an overhead vent. Our clients will certainly notice a difference in cooking now that the space is properly ventilated!
The new wall also allows for additional cabinet storage. A space-saving Lazy Suzan sits in the lower cabinets to the left of the oven, while a stack of wide utensil drawers conveniently occupies the right side.
Final photos by Impressia Photography.
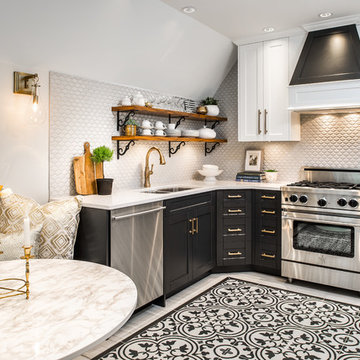
Aménagement d'une petite cuisine américaine classique en L avec un évier encastré, un placard à porte shaker, des portes de placard noires, un plan de travail en surface solide, une crédence en carreau de porcelaine, un électroménager en acier inoxydable, un sol en carrelage de porcelaine, aucun îlot, un sol multicolore et une crédence grise.
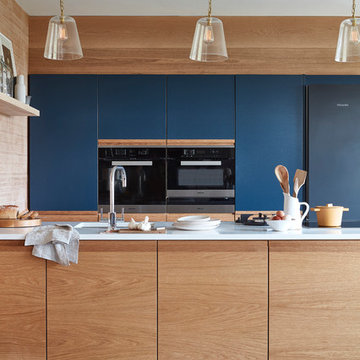
The Portobello kitchen is a beautiful contemporary kitchen that creates utility and function through wonderful design.
This kitchen makes great use of a compact space without lacking style. Cabinets either side of the island maximise storage space whilst the tall run of Hague Blue cabinets provide areas for integrated appliances and larders.
This kitchen optimizes intelligent design.

Cette image montre une petite cuisine américaine encastrable et parallèle minimaliste en bois brun avec un évier encastré, un placard à porte plane, un plan de travail en quartz modifié, une crédence blanche, une crédence en feuille de verre, un sol en bois brun et îlot.

Photography: Stacy Zarin Goldberg
Cette image montre une petite cuisine ouverte bohème en L avec un évier de ferme, un placard à porte shaker, des portes de placard bleues, un plan de travail en quartz modifié, une crédence blanche, une crédence en céramique, un électroménager blanc, un sol en carrelage de porcelaine, îlot et un sol marron.
Cette image montre une petite cuisine ouverte bohème en L avec un évier de ferme, un placard à porte shaker, des portes de placard bleues, un plan de travail en quartz modifié, une crédence blanche, une crédence en céramique, un électroménager blanc, un sol en carrelage de porcelaine, îlot et un sol marron.

Even though many homeowners know there are maintenance issues with marble, they can't resist its beauty. 5. White subway tile. It really doesn't matter what size, though the classic is 3x6. It can be glossy, crackle, beveled or square edged, handmade or machine made, or even in white marble. If you're looking for a twist on the classic, try a 2x6 or 2x8 or 2x4 — the proportions can really change the look of your kitchen, as can the grout color. 6.
An Inspiration for an elegant kitchen in San Diego with inset cabinets, white cabinets, quartz countertops, white backsplash, subway tile backsplash and stainless steel appliances. — Houzz
Sand Kasl Imaging
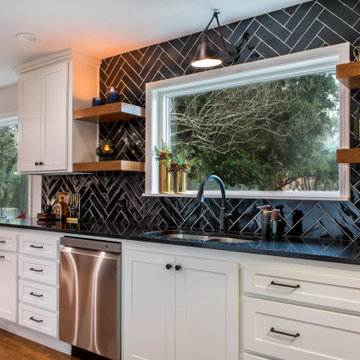
Idée de décoration pour une petite cuisine vintage en U fermée avec un évier encastré, un placard à porte shaker, des portes de placard blanches, un plan de travail en granite, une crédence noire, une crédence en carrelage métro, un électroménager en acier inoxydable, aucun îlot, un sol marron et plan de travail noir.
Idées déco de petites cuisines
1
