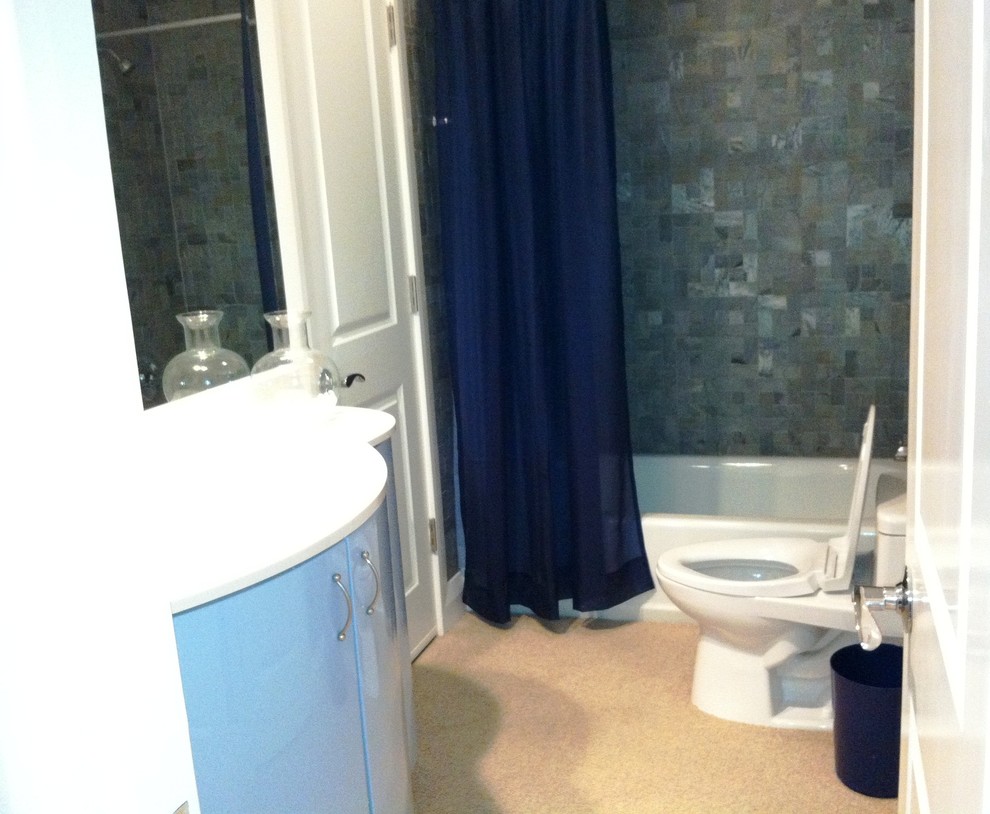
Dream Retirement Home
We designed this house ourselves and had it built in 2004 as our dream retirement home. Our goals were to have a low maintenance, smaller, house, reasonably economical to build but with luxury finishes, and good garden space. We shopped for months to find good sales on appliances and tile. We found a one acre lot just south of Dallas that sloped gently uphill from the road which motivated us to design a two story house for the view. The only part requiring paint on the outside of the house is the garage doors. The landscape, designed and planted mostly by myself, is fully drought tolerant using Texas native plants in what I call an English garden style.
Sixteen foot glass block sidelights by the front door bring light into the interior while preserving privacy. From the foyer you see the dramatic, partially open stairway separating the living room from a two story dining room on the left. Notice the colorful glass platter installation highlighting the stair wall, and the 18’ drapes adorning the windows. The living room features a view of the private backyard through 8’x16’ sliding patio doors. The black porcelain tiled fireplace has a floating hearth and is set into a wall with niches to display art and to hide components behind the flat screen TV.
The open kitchen is furnished with high gloss bird’s eye maple cabinets to evoke the feeling of furniture. There is a 48” professional style gas cooktop and a 48” built in refrigerator/freezer. Sliding doors in the kitchen give access to a sunroom with views of the backyard and access to the barbecue. We eat breakfast and lunch out there.
The master bedroom is just off the living room and contains a raised, gas fireplace. The master bath is walled in marble but the most compelling feature of the master suite is ‘her’ 14’ closet. A smaller closet for him, and a safe room in case of tornadoes or burglars, completes the area.
At the top of the stairs a large living space includes plenty of seating as well as a hobby area and an office space. All of the 3 extra bathrooms are finished with blue/gray slate mosaic tiles and high gloss blue cabinetry. Upstairs has a large guest room and a smaller one used as a second office.
