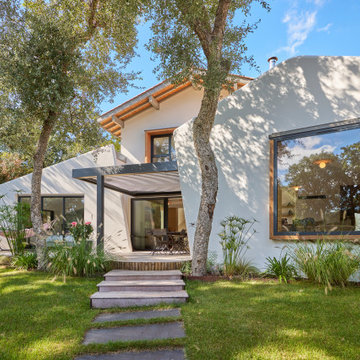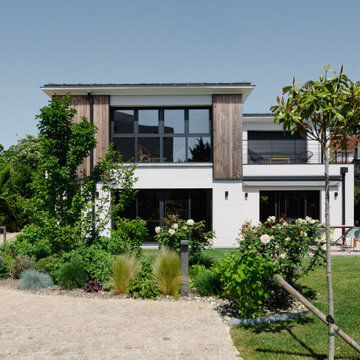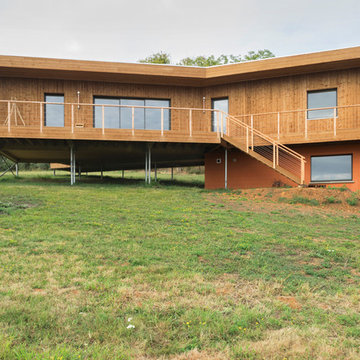Idées déco de façades de maisons contemporaines
Trier par :
Budget
Trier par:Populaires du jour
1 - 20 sur 259 935 photos
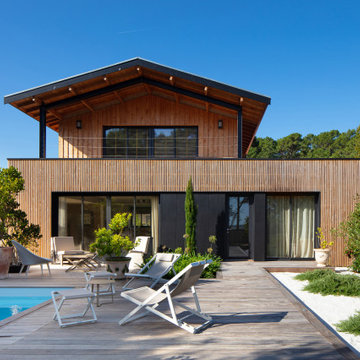
Au cœur de la presqu'île de Lège-Cap-Ferret, le projet profite d'une parcelle orientée est-ouest, en prise directe avec l'étendue du bassin d'Arcachon et ses berges arborées. Naturellement orientée vers ce paysage, la maison s'implante en fond de parcelle et constitue un jardin en interface avec cette vue exceptionnelle sur le bassin.
Un socle contemporain se dessine avec une vêture à claire-voie et de larges ensembles vitrés, tandis qu'une cabane traditionnelle avec de larges avant-toits vient se jucher au-dessus pour mieux scruter l'horizon.
Entièrement construite en bois, le projet respecte et réinvente la culture architecturale locale par son parti-pris volumétrique et ses détails constructifs.
Le parti-pris constructif en ossature bois associé aux compétences d'artisans locaux répond à la fois à l’engagement pour une architecture au bilan carbone minimum et à l'ambition d'un maintien des savoirs faire et d’un suivi possible et raisonné de la construction dans le temps.
Avec simplicité et en accord avec son contexte, l'orientation de la maison et ses espaces intérieurs sont pensés en adéquation avec les usages attendus et avec le climat local. Les larges avants toits ou encore la constitution d'espaces traversants propices à la ventilation naturelle assurent un rafraichissement constant et permettent de favoriser une vie quotidienne entre intérieur et extérieur.
Le projet est construit avec des murs à ossature bois, un solivage traditionnel pour le plancher d’étage et de la toiture terrasse, et une charpente industrielle pour la toiture haute en tuile.
Une dalle béton a été mis en œuvre en plancher bas et assure la remontée de la structure bois vis-à-vis du terrain naturel et la cote de nivellement imposée par le plan de prévention des risques submersion marine.
Le plan des réseaux a été optimisé pour éviter au maximum les habillages en second œuvre. La structure bois ou encore le solivage du plancher de l’étage se retrouvent ainsi visibles et participent de l’esthétique intérieure avec le parquet, l’escalier et la bibliothèque réalisé en chêne massif.
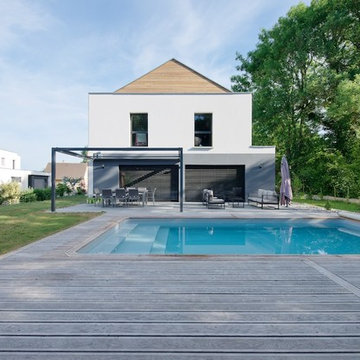
Alain Marc Oberlé
Exemple d'une façade de maison multicolore tendance à un étage avec un revêtement mixte et un toit à deux pans.
Exemple d'une façade de maison multicolore tendance à un étage avec un revêtement mixte et un toit à deux pans.
Trouvez le bon professionnel près de chez vous
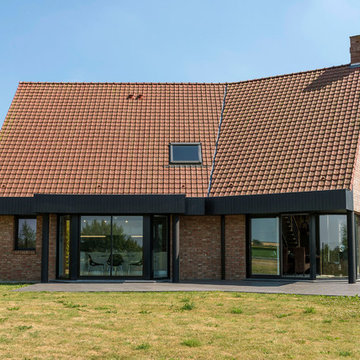
Maison contemporaine des Constructions Piraino à Strazeele
Aménagement d'une grande façade de maison rouge contemporaine en brique à un étage avec un toit à deux pans et un toit en tuile.
Aménagement d'une grande façade de maison rouge contemporaine en brique à un étage avec un toit à deux pans et un toit en tuile.
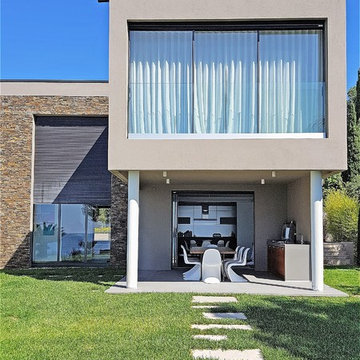
foto by famaggiore
Idée de décoration pour une façade de maison grise design à un étage avec un revêtement mixte et un toit plat.
Idée de décoration pour une façade de maison grise design à un étage avec un revêtement mixte et un toit plat.

Inspiration pour une grande façade de maison multicolore design à un étage avec un revêtement mixte et un toit plat.

Pascal LEOPOLD
Cette photo montre une façade de maison blanche tendance en stuc de plain-pied avec un toit plat.
Cette photo montre une façade de maison blanche tendance en stuc de plain-pied avec un toit plat.
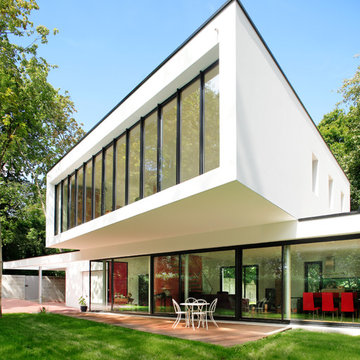
Exemple d'une façade de maison blanche tendance à un étage avec un toit en appentis.
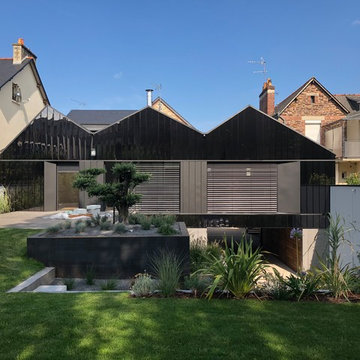
Cette image montre une façade de maison noire design à un étage avec un toit à deux pans.
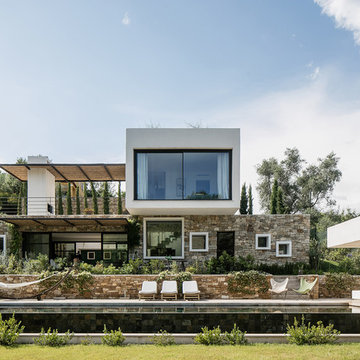
Mortier de chaux lissé en façade
Cette photo montre une grande façade de maison multicolore tendance en stuc à un étage avec un toit plat.
Cette photo montre une grande façade de maison multicolore tendance en stuc à un étage avec un toit plat.
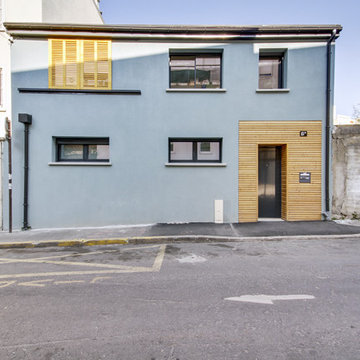
Cette photo montre une façade de maison bleue tendance en stuc à un étage avec un toit plat.
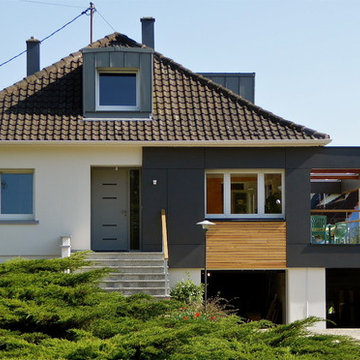
Exemple d'une façade de maison multicolore tendance à un étage avec un revêtement mixte, un toit à quatre pans et un toit en tuile.

Création &Conception : Architecte Stéphane Robinson (78640 Neauphle le Château) / Photographe Arnaud Hebert (28000 Chartres) / Réalisation : Le Drein Courgeon (28200 Marboué)
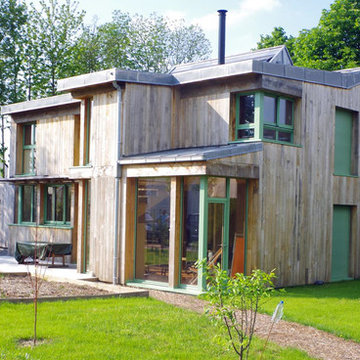
Cette image montre une façade de maison marron design en bois à un étage avec un toit en métal.
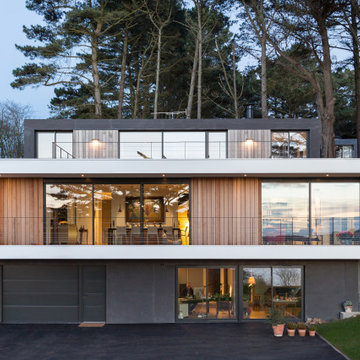
Idée de décoration pour une façade de maison multicolore design à deux étages et plus avec un revêtement mixte et un toit plat.
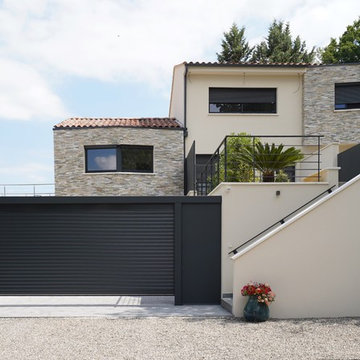
Inspiration pour une façade de maison beige design à deux étages et plus avec un revêtement mixte, un toit à deux pans et un toit en shingle.
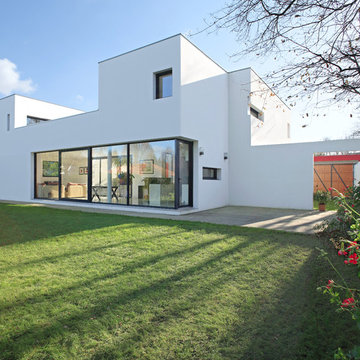
Idée de décoration pour une façade de maison blanche design en stuc à un étage avec un toit plat.
Idées déco de façades de maisons contemporaines
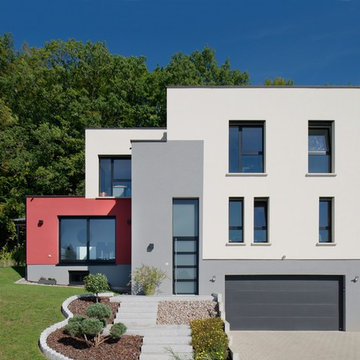
Idées déco pour une façade de maison multicolore contemporaine à niveaux décalés avec un toit plat.
1
