Idées déco de façades de maisons contemporaines en planches et couvre-joints
Trier par :
Budget
Trier par:Populaires du jour
1 - 20 sur 1 283 photos
1 sur 3

Beautiful landscaping design path to this modern rustic home in Hartford, Austin, Texas, 2022 project By Darash
Réalisation d'une grande façade de maison blanche design en bois et planches et couvre-joints à un étage avec un toit en appentis, un toit en shingle et un toit gris.
Réalisation d'une grande façade de maison blanche design en bois et planches et couvre-joints à un étage avec un toit en appentis, un toit en shingle et un toit gris.

Arlington Cape Cod completely gutted, renovated, and added on to.
Cette photo montre une façade de maison noire tendance en planches et couvre-joints de taille moyenne et à un étage avec un revêtement mixte, un toit à deux pans, un toit mixte et un toit noir.
Cette photo montre une façade de maison noire tendance en planches et couvre-joints de taille moyenne et à un étage avec un revêtement mixte, un toit à deux pans, un toit mixte et un toit noir.

Idées déco pour une façade de maison noire contemporaine en bois et planches et couvre-joints à un étage avec un toit à deux pans, un toit en métal et un toit gris.

Design + Built + Curated by Steven Allen Designs 2021 - Custom Nouveau Bungalow Featuring Unique Stylistic Exterior Facade + Concrete Floors + Concrete Countertops + Concrete Plaster Walls + Custom White Oak & Lacquer Cabinets + Fine Interior Finishes + Multi-sliding Doors

This modern custom home is a beautiful blend of thoughtful design and comfortable living. No detail was left untouched during the design and build process. Taking inspiration from the Pacific Northwest, this home in the Washington D.C suburbs features a black exterior with warm natural woods. The home combines natural elements with modern architecture and features clean lines, open floor plans with a focus on functional living.

Idées déco pour une façade de maison blanche contemporaine en panneau de béton fibré et planches et couvre-joints de taille moyenne et à un étage avec un toit à quatre pans, un toit en shingle et un toit gris.

Idées déco pour une grande façade de maison mitoyenne marron contemporaine en béton et planches et couvre-joints à deux étages et plus avec un toit à deux pans, un toit en métal et un toit gris.

Timber clad exterior with pivot and slide window seat.
Idées déco pour une façade de maison de ville noire contemporaine en bois et planches et couvre-joints de taille moyenne avec un toit à deux pans.
Idées déco pour une façade de maison de ville noire contemporaine en bois et planches et couvre-joints de taille moyenne avec un toit à deux pans.
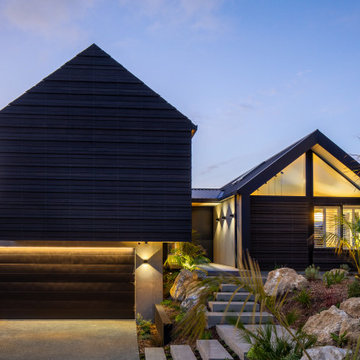
David Reid Homes Wellington Show Home 2021. Located in Waikanae, Wellington Region, New Zealand.
Inspiration pour une grande façade de maison noire design en bois et planches et couvre-joints à niveaux décalés avec un toit en métal et un toit noir.
Inspiration pour une grande façade de maison noire design en bois et planches et couvre-joints à niveaux décalés avec un toit en métal et un toit noir.

Individual larch timber battens with a discrete shadow gap between to provide a contemporary uniform appearance.
Inspiration pour une petite façade de maison design en bois et planches et couvre-joints de plain-pied avec un toit plat, un toit mixte et un toit gris.
Inspiration pour une petite façade de maison design en bois et planches et couvre-joints de plain-pied avec un toit plat, un toit mixte et un toit gris.

The driving force behind this design was the blade wall to the ground floor street elevation, which concealed the house's functionality, leaving an element of mystery whilst featuring decorative patterns within the brickwork.
– DGK Architects
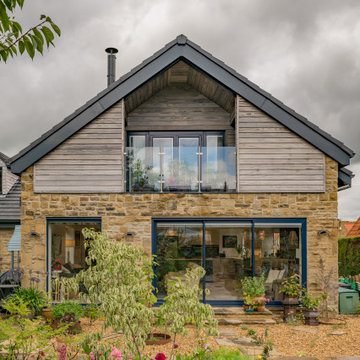
The property was originally a bungalow that had had a loft conversion with 2 bedrooms squeezed in and poor access. The ground floor layout was dated and not functional for how the client wanted to live.
In order to convert the bungalow into a true 2 storey house, we raised the roof and created a new stair and landing / hallway. This allowed the property to have 3 large bedrooms and 2 bathrooms plus an open study area on the first floor.
To the ground floor we created a open plan kitchen-dining-living room, a separate snug, utility, WC and further bedroom with en-suite.
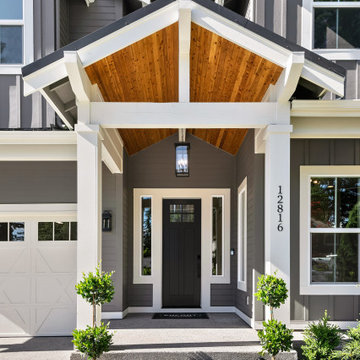
Enfort Homes - 2021
Aménagement d'une façade de maison grise contemporaine en bois et planches et couvre-joints de taille moyenne et à un étage avec un toit noir.
Aménagement d'une façade de maison grise contemporaine en bois et planches et couvre-joints de taille moyenne et à un étage avec un toit noir.

Externally, the pre weather timber cladding and profiled fibre cement roof allow the building to sit naturally in its landscape.
Aménagement d'une façade de Tiny House marron contemporaine en planches et couvre-joints de taille moyenne et de plain-pied avec un revêtement mixte, un toit à deux pans, un toit mixte et un toit gris.
Aménagement d'une façade de Tiny House marron contemporaine en planches et couvre-joints de taille moyenne et de plain-pied avec un revêtement mixte, un toit à deux pans, un toit mixte et un toit gris.

Malibu, CA / Whole Home Remodel / Exterior Remodel
For this exterior home remodeling project, we installed all new windows around the entire home, a complete roof replacement, the re-stuccoing of the entire exterior, replacement of the window trim and fascia, and a fresh exterior paint to finish.
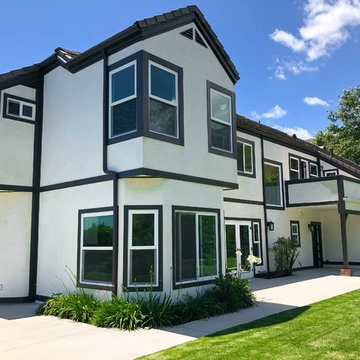
Malibu, CA - Whole Home Remodel - Exterior Remodel
For this exterior home remodeling project, we installed all new windows around the entire home, a complete roof replacement, the re-stuccoing of the entire exterior, replacement of the window trim and fascia, a whole new roof and a fresh exterior paint to finish.
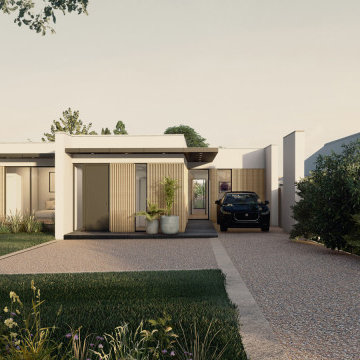
Artistic render of our proposals to transform this bungalow through extension and deep retrofit
Aménagement d'une façade de maison blanche contemporaine en bois et planches et couvre-joints de taille moyenne et de plain-pied avec un toit plat, un toit mixte et un toit gris.
Aménagement d'une façade de maison blanche contemporaine en bois et planches et couvre-joints de taille moyenne et de plain-pied avec un toit plat, un toit mixte et un toit gris.
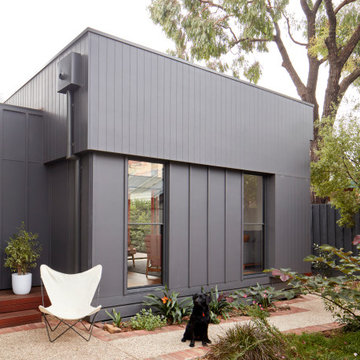
Three different types of exterior cladding - to a rear addition
Aménagement d'une façade de maison verte contemporaine en panneau de béton fibré et planches et couvre-joints de taille moyenne et de plain-pied avec un toit à quatre pans et un toit en métal.
Aménagement d'une façade de maison verte contemporaine en panneau de béton fibré et planches et couvre-joints de taille moyenne et de plain-pied avec un toit à quatre pans et un toit en métal.
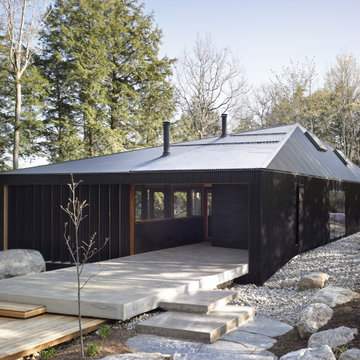
The Clear Lake Cottage proposes a simple tent-like envelope to house both program of the summer home and the sheltered outdoor spaces under a single vernacular form.
A singular roof presents a child-like impression of house; rectilinear and ordered in symmetry while playfully skewed in volume. Nestled within a forest, the building is sculpted and stepped to take advantage of the land; modelling the natural grade. Open and closed faces respond to shoreline views or quiet wooded depths.
Like a tent the porosity of the building’s envelope strengthens the experience of ‘cottage’. All the while achieving privileged views to the lake while separating family members for sometimes much need privacy.
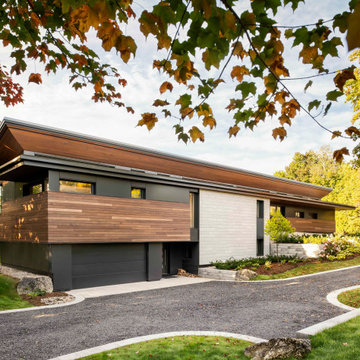
Eugenia Lakehouse was designed for a young family as an all-season property where the family could escape to ski, hike and enjoy the beautiful lake. The design team created a family oasis with a playful undertone. Through the utilization of leading edge Passive House envelop assembly and mechanical system technologies, coupled with honored passive architectural techniques we were able to achieve a net zero energy use resolution for our client’s lake house without sacrificing an inch of their panoramic view of the lake.
Idées déco de façades de maisons contemporaines en planches et couvre-joints
1