Idées déco de façades de maisons scandinaves en planches et couvre-joints
Trier par :
Budget
Trier par:Populaires du jour
1 - 20 sur 214 photos
1 sur 3

Inspiration pour une petite façade de maison blanche nordique en stuc et planches et couvre-joints à un étage avec un toit à deux pans, un toit en métal et un toit noir.
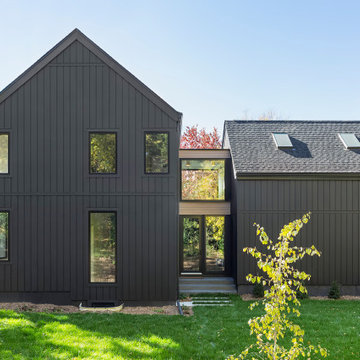
A Scandinavian modern home in Shorewood, Minnesota with simple gable roof forms, a glass link, and black exterior.
Aménagement d'une grande façade de maison noire scandinave en bois et planches et couvre-joints à un étage avec un toit à deux pans, un toit en shingle et un toit noir.
Aménagement d'une grande façade de maison noire scandinave en bois et planches et couvre-joints à un étage avec un toit à deux pans, un toit en shingle et un toit noir.
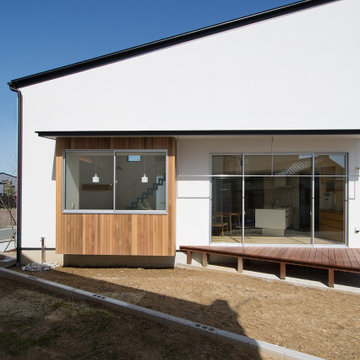
建物南側の外観。レッドシダーの羽目板で仕上げた出窓部分。敷地形状に沿って三角に組まれたウッドデッキの上にはステンレスで製作したオリジナルの物干し金物を設置しました。ウッドデッキは腰かけて庭を眺めることもできますが、内部の床を延長することにより内部空間を広く見せる効果もあります。
Exemple d'une façade de maison blanche scandinave en planches et couvre-joints de taille moyenne et à un étage avec un revêtement mixte, un toit en appentis, un toit en métal et un toit noir.
Exemple d'une façade de maison blanche scandinave en planches et couvre-joints de taille moyenne et à un étage avec un revêtement mixte, un toit en appentis, un toit en métal et un toit noir.

We took a tired 1960s house and transformed it into modern family home. We extended to the back to add a new open plan kitchen & dining area with 3m high sliding doors and to the front to gain a master bedroom, en suite and playroom. We completely overhauled the power and lighting, increased the water flow and added underfloor heating throughout the entire house.
The elegant simplicity of nordic design informed our use of a stripped back internal palette of white, wood and grey to create a continuous harmony throughout the house. We installed oak parquet floors, bespoke douglas fir cabinetry and southern yellow pine surrounds to the high performance windows.

Aménagement d'une petite façade de maison blanche scandinave en panneau de béton fibré et planches et couvre-joints à un étage avec un toit à deux pans, un toit en shingle et un toit noir.
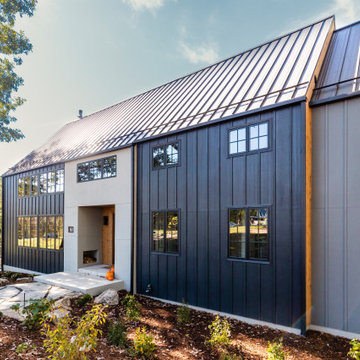
Idée de décoration pour une grande façade de maison noire nordique en planches et couvre-joints à un étage avec un revêtement mixte et un toit en métal.

Exemple d'une façade de maison métallique et noire scandinave en planches et couvre-joints de taille moyenne et à un étage avec un toit à deux pans, un toit en métal et un toit noir.
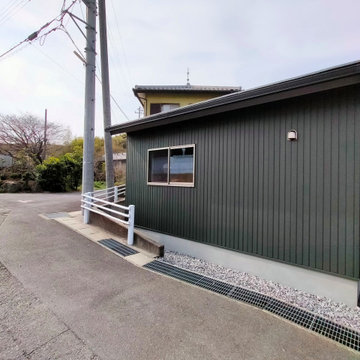
三角形に残されていた敷地に平屋のハナレをつくりました。外観色は本宅とあわせたモスグリーン色を選択。外壁の材質は耐候性にすぐれたガルバリウム鋼板としています。
Réalisation d'une petite façade de maison métallique et verte nordique en planches et couvre-joints de plain-pied avec un toit à deux pans, un toit en tuile et un toit noir.
Réalisation d'une petite façade de maison métallique et verte nordique en planches et couvre-joints de plain-pied avec un toit à deux pans, un toit en tuile et un toit noir.
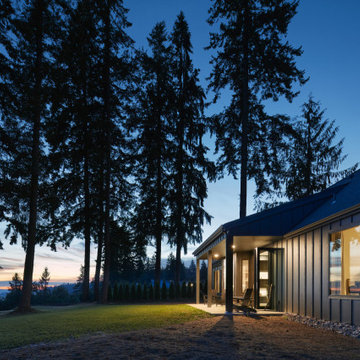
Réalisation d'une petite façade de maison noire nordique en panneau de béton fibré et planches et couvre-joints de plain-pied avec un toit à deux pans, un toit en shingle et un toit noir.
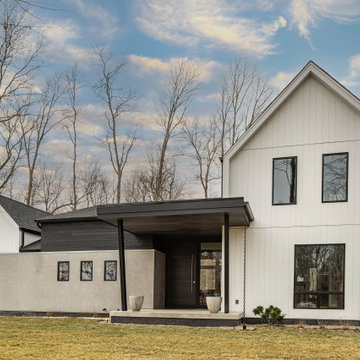
modern Scandinavian exterior, mixed materials concrete and wood
Réalisation d'une façade de maison blanche nordique en bois et planches et couvre-joints de taille moyenne et à un étage avec un toit en shingle et un toit gris.
Réalisation d'une façade de maison blanche nordique en bois et planches et couvre-joints de taille moyenne et à un étage avec un toit en shingle et un toit gris.
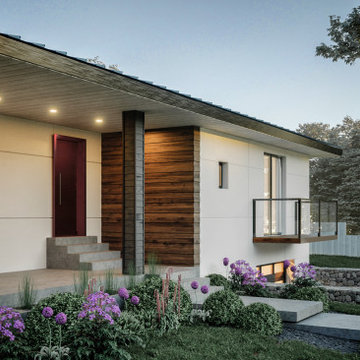
One a kind material mix offering a completly unique scandinavian modern style!
White fibro-ciment acting as a canvas for wood Dizal panel, black aluminium trim and roofing

A Scandinavian modern home in Shorewood, Minnesota with simple gable roof forms and black exterior. The entry has been sided with Resysta, a durable rainscreen material that is natural in appearance.
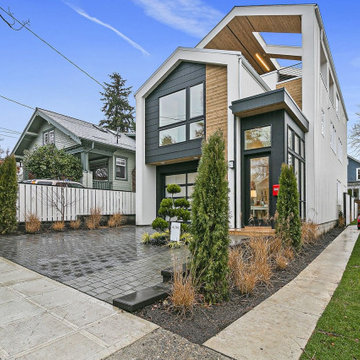
Idée de décoration pour une grande façade de maison multicolore nordique en planches et couvre-joints à un étage avec un revêtement mixte et un toit à deux pans.
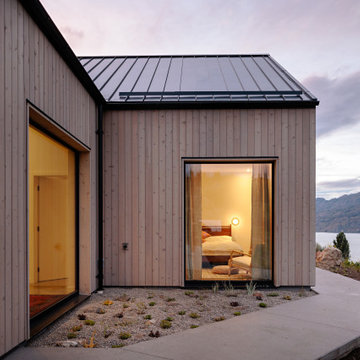
Cette photo montre une façade de maison grise scandinave en bois et planches et couvre-joints de taille moyenne et de plain-pied avec un toit à deux pans, un toit en métal et un toit noir.
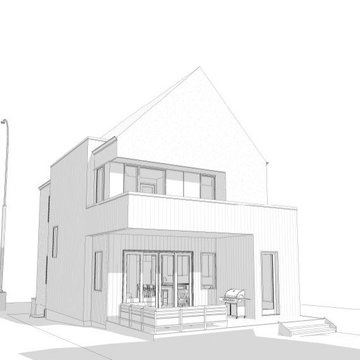
Do you like modern, simple lines and convenient city living? This Scandi-style custom home design in the heart of Calgary Central may be for you. Inspired by Nordic modern architecture, this home is sure to turn heads with the striking modern design and playful asymmetry of its exterior. Smooth white stucco and vertical plank accents draw the eye upward to the simple gable roof. Front and back-facing balconies, along with a covered back deck allow for indoor-outdoor living and entertaining in this Calgary family home.
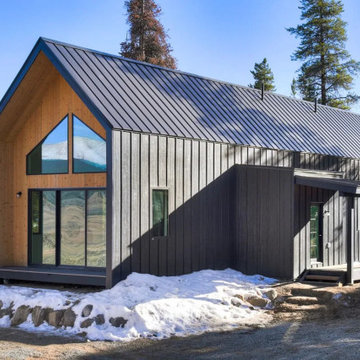
Rocky Mountain Finishes provided the pre-finished LP SmartSide Board and Batten Siding, as well as the prefinished White Fir Siding and Soffit.
Réalisation d'une façade de maison noire nordique en bois et planches et couvre-joints de taille moyenne et à un étage avec un toit à deux pans, un toit en métal et un toit noir.
Réalisation d'une façade de maison noire nordique en bois et planches et couvre-joints de taille moyenne et à un étage avec un toit à deux pans, un toit en métal et un toit noir.
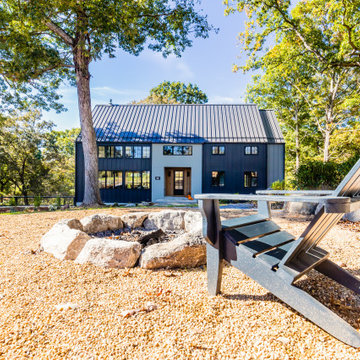
Cette photo montre une grande façade de maison noire scandinave en planches et couvre-joints à un étage avec un revêtement mixte et un toit en métal.
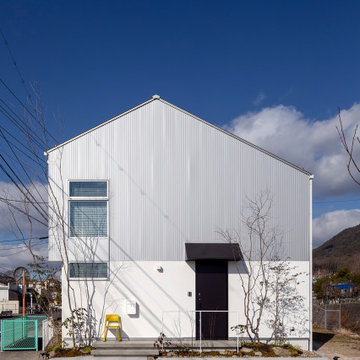
Cette photo montre une façade de maison métallique et grise scandinave en planches et couvre-joints de taille moyenne et à un étage avec un toit à deux pans, un toit en métal et un toit gris.
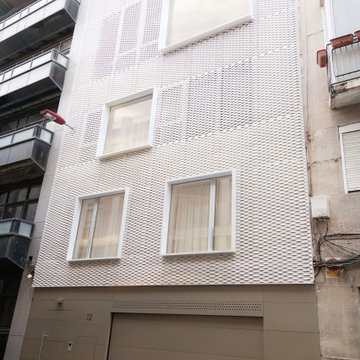
Fachada de vivienda unifamiliar entre medianeras. Fachada ventilada de celosía a base de chapa perforada blanca y grandes ventanales. El zócalo está revestido en aluminio anodizado e integra la puerta de garaje y la puerta peatonal.
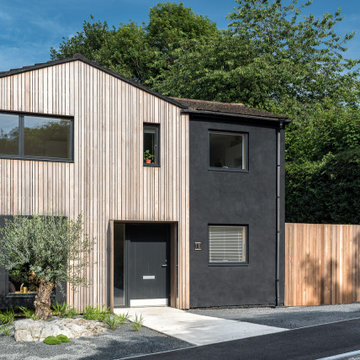
Exterior of a 1960s detached house, remodelled with cedar cladding and black render
Exemple d'une façade de maison marron scandinave en bois et planches et couvre-joints de taille moyenne et à un étage avec un toit à deux pans, un toit en tuile et un toit rouge.
Exemple d'une façade de maison marron scandinave en bois et planches et couvre-joints de taille moyenne et à un étage avec un toit à deux pans, un toit en tuile et un toit rouge.
Idées déco de façades de maisons scandinaves en planches et couvre-joints
1