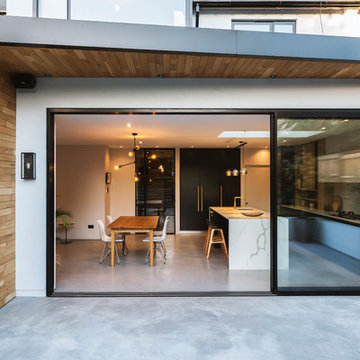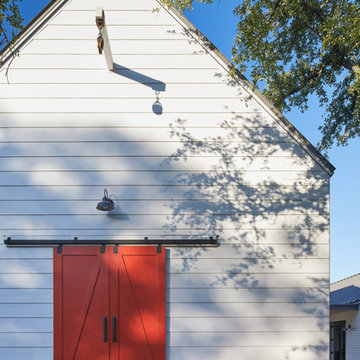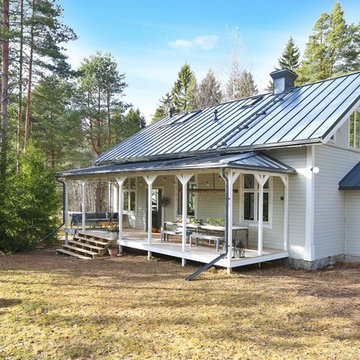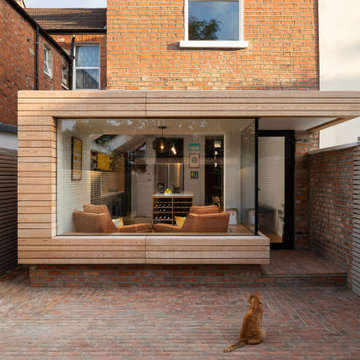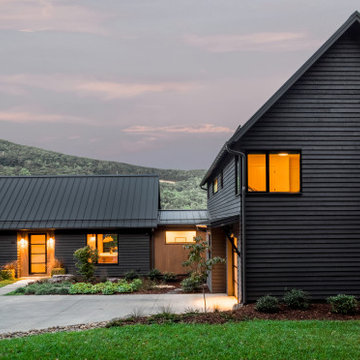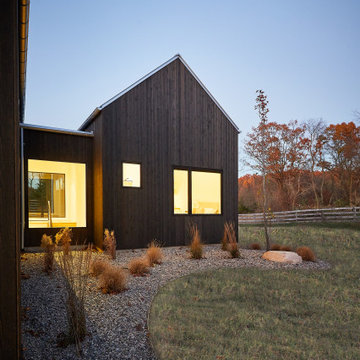Idées déco de façades de maisons scandinaves
Trier par :
Budget
Trier par:Populaires du jour
1 - 20 sur 11 317 photos
1 sur 2
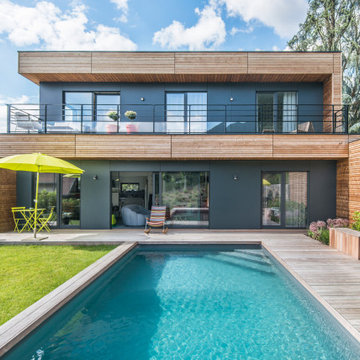
Constructeur français maisons à ossature bois archi-design à prix direct fabricant.
Inspiration pour une façade de maison multicolore nordique à un étage avec un revêtement mixte et un toit plat.
Inspiration pour une façade de maison multicolore nordique à un étage avec un revêtement mixte et un toit plat.
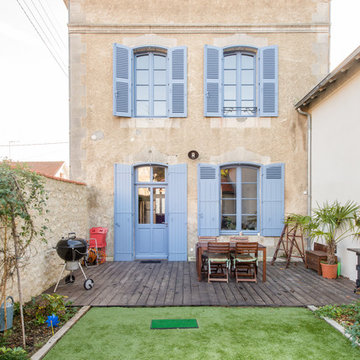
Jours & Nuits © Houzz 2018
Cette image montre une façade de maison beige nordique en pierre à un étage avec un toit à quatre pans et un toit en shingle.
Cette image montre une façade de maison beige nordique en pierre à un étage avec un toit à quatre pans et un toit en shingle.

Cette image montre une petite façade de maison noire nordique en bois de plain-pied avec un toit à deux pans et un toit en shingle.
Trouvez le bon professionnel près de chez vous
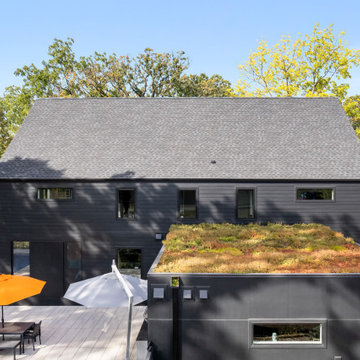
Exemple d'une façade de maison scandinave en bois de taille moyenne et à un étage avec un toit à deux pans.

Aménagement d'une façade de maison noire scandinave de plain-pied avec un toit à deux pans.

With bold, clean lines and beautiful natural wood vertical siding, this Scandinavian Modern home makes a statement in the vibrant and award-winning master planned Currie community. This home’s design uses symmetry and balance to create a unique and eye-catching modern home. Using a color palette of black, white, and blonde wood, the design remains simple and clean while creating a homey and welcoming feel. The sheltered back deck has a big cozy fireplace, making it a wonderful place to gather with friends and family. Floor-to-ceiling windows allow natural light to pour in from outside. This stunning Scandi Modern home is thoughtfully designed down to the last detail.
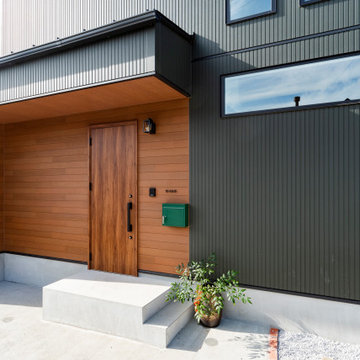
Idée de décoration pour une façade de maison verte nordique de taille moyenne et à un étage.

Exemple d'une façade de maison grise scandinave en bois et planches et couvre-joints à deux étages et plus avec un toit à deux pans et un toit gris.

Black vinyl board and batten style siding was installed around the entire exterior, accented with cedar wood tones on the garage door, dormer window, and the posts on the front porch. The dark, modern look was continued with the use of black soffit, fascia, windows, and stone.
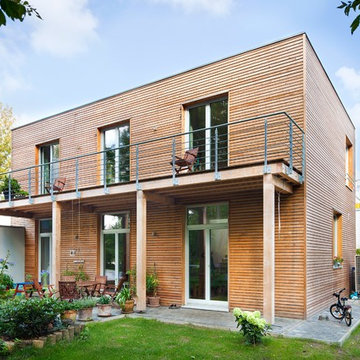
Aménagement d'une façade de maison marron scandinave en bois de taille moyenne et à un étage avec un toit plat.
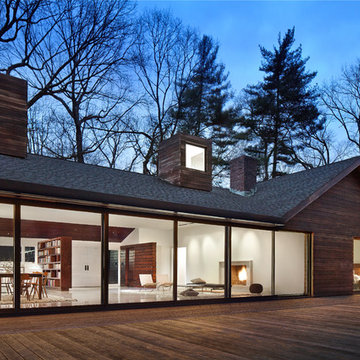
John Muggenborg
Inspiration pour une façade de maison nordique en bois de plain-pied avec un toit à deux pans.
Inspiration pour une façade de maison nordique en bois de plain-pied avec un toit à deux pans.
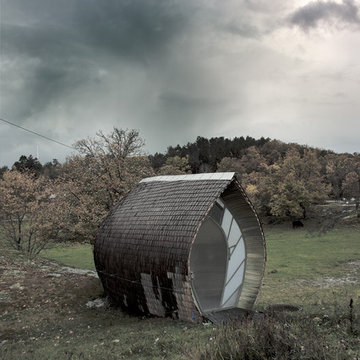
This is the entrance to the house.
Photo by David Relan
Exemple d'une petite façade de maison marron scandinave en bois de plain-pied avec un toit à deux pans.
Exemple d'une petite façade de maison marron scandinave en bois de plain-pied avec un toit à deux pans.
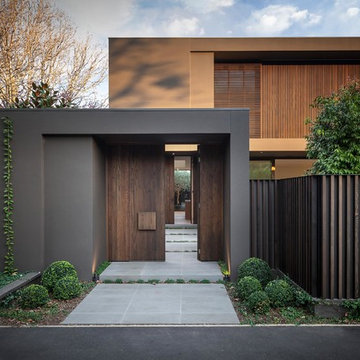
Urban Angles
Idées déco pour une grande façade de maison marron scandinave à un étage avec un toit plat.
Idées déco pour une grande façade de maison marron scandinave à un étage avec un toit plat.

The East and North sides of our Scandinavian modern project showing Black Gendai Shou Sugi siding from Nakamoto Forestry
Cette image montre une façade de maison noire nordique en bois de taille moyenne et à un étage avec un toit en appentis, un toit en métal et un toit noir.
Cette image montre une façade de maison noire nordique en bois de taille moyenne et à un étage avec un toit en appentis, un toit en métal et un toit noir.
Idées déco de façades de maisons scandinaves
1
