Idées déco de façades de maisons scandinaves de plain-pied
Trier par :
Budget
Trier par:Populaires du jour
1 - 20 sur 824 photos
1 sur 3

Cette image montre une petite façade de maison noire nordique en bois de plain-pied avec un toit à deux pans et un toit en shingle.

Aménagement d'une façade de maison noire scandinave de plain-pied avec un toit à deux pans.

Black vinyl board and batten style siding was installed around the entire exterior, accented with cedar wood tones on the garage door, dormer window, and the posts on the front porch. The dark, modern look was continued with the use of black soffit, fascia, windows, and stone.
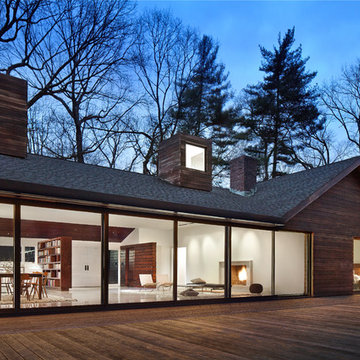
John Muggenborg
Inspiration pour une façade de maison nordique en bois de plain-pied avec un toit à deux pans.
Inspiration pour une façade de maison nordique en bois de plain-pied avec un toit à deux pans.
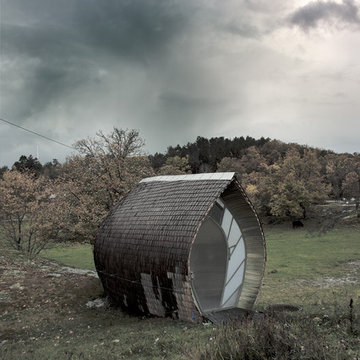
This is the entrance to the house.
Photo by David Relan
Exemple d'une petite façade de maison marron scandinave en bois de plain-pied avec un toit à deux pans.
Exemple d'une petite façade de maison marron scandinave en bois de plain-pied avec un toit à deux pans.

The project’s goal is to introduce more affordable contemporary homes for Triangle Area housing. This 1,800 SF modern ranch-style residence takes its shape from the archetypal gable form and helps to integrate itself into the neighborhood. Although the house presents a modern intervention, the project’s scale and proportional parameters integrate into its context.
Natural light and ventilation are passive goals for the project. A strong indoor-outdoor connection was sought by establishing views toward the wooded landscape and having a deck structure weave into the public area. North Carolina’s natural textures are represented in the simple black and tan palette of the facade.

Project Overview:
This project was a new construction laneway house designed by Alex Glegg and built by Eyco Building Group in Vancouver, British Columbia. It uses our Gendai cladding that shows off beautiful wood grain with a blackened look that creates a stunning contrast against their homes trim and its lighter interior. Photos courtesy of Christopher Rollett.
Product: Gendai 1×6 select grade shiplap
Prefinish: Black
Application: Residential – Exterior
SF: 1200SF
Designer: Alex Glegg
Builder: Eyco Building Group
Date: August 2017
Location: Vancouver, BC

Single Story ranch house with stucco and wood siding painted black. Board formed concrete planters and concrete steps
Cette image montre une façade de maison noire nordique en stuc et bardage à clin de taille moyenne et de plain-pied avec un toit à deux pans, un toit en shingle et un toit noir.
Cette image montre une façade de maison noire nordique en stuc et bardage à clin de taille moyenne et de plain-pied avec un toit à deux pans, un toit en shingle et un toit noir.

I built this on my property for my aging father who has some health issues. Handicap accessibility was a factor in design. His dream has always been to try retire to a cabin in the woods. This is what he got.
It is a 1 bedroom, 1 bath with a great room. It is 600 sqft of AC space. The footprint is 40' x 26' overall.
The site was the former home of our pig pen. I only had to take 1 tree to make this work and I planted 3 in its place. The axis is set from root ball to root ball. The rear center is aligned with mean sunset and is visible across a wetland.
The goal was to make the home feel like it was floating in the palms. The geometry had to simple and I didn't want it feeling heavy on the land so I cantilevered the structure beyond exposed foundation walls. My barn is nearby and it features old 1950's "S" corrugated metal panel walls. I used the same panel profile for my siding. I ran it vertical to math the barn, but also to balance the length of the structure and stretch the high point into the canopy, visually. The wood is all Southern Yellow Pine. This material came from clearing at the Babcock Ranch Development site. I ran it through the structure, end to end and horizontally, to create a seamless feel and to stretch the space. It worked. It feels MUCH bigger than it is.
I milled the material to specific sizes in specific areas to create precise alignments. Floor starters align with base. Wall tops adjoin ceiling starters to create the illusion of a seamless board. All light fixtures, HVAC supports, cabinets, switches, outlets, are set specifically to wood joints. The front and rear porch wood has three different milling profiles so the hypotenuse on the ceilings, align with the walls, and yield an aligned deck board below. Yes, I over did it. It is spectacular in its detailing. That's the benefit of small spaces.
Concrete counters and IKEA cabinets round out the conversation.
For those who could not live in a tiny house, I offer the Tiny-ish House.
Photos by Ryan Gamma
Staging by iStage Homes
Design assistance by Jimmy Thornton
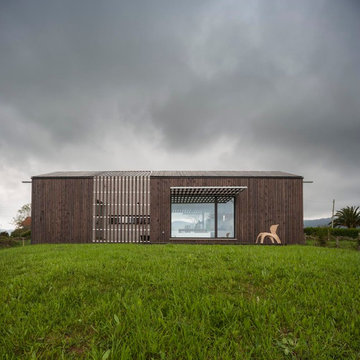
Angel Baltanás
Idées déco pour une façade de maison marron scandinave de taille moyenne et de plain-pied avec un toit en shingle.
Idées déco pour une façade de maison marron scandinave de taille moyenne et de plain-pied avec un toit en shingle.
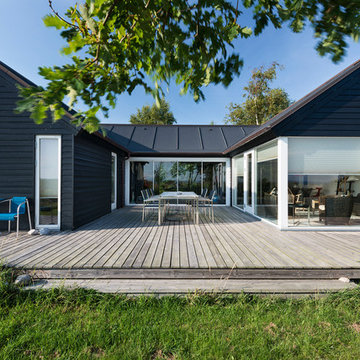
Cette image montre une grande façade de maison noire nordique en bois de plain-pied avec un toit à deux pans.
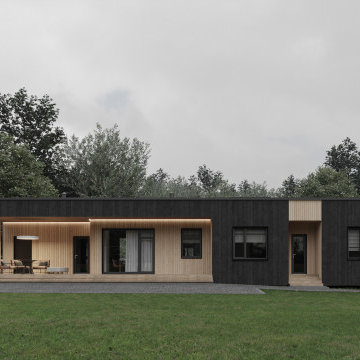
S07. Volga private house
Проект одноэтажного жилого дома, площадью 135 м2.
Расположение: Тверская область.
Команда проекта: главный архитектор – Сергей Ситько / главный конструктор – Валерий Батищев /инжиниринг – Termico / менеджер проекта – Роман Андриянов
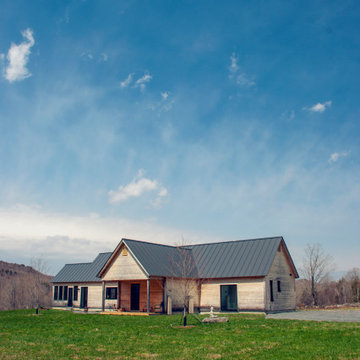
Exemple d'une façade de maison scandinave en bois de taille moyenne et de plain-pied avec un toit à deux pans et un toit en métal.
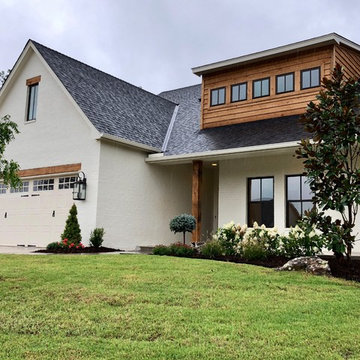
Idées déco pour une façade de maison blanche scandinave en brique de taille moyenne et de plain-pied avec un toit à deux pans et un toit en shingle.
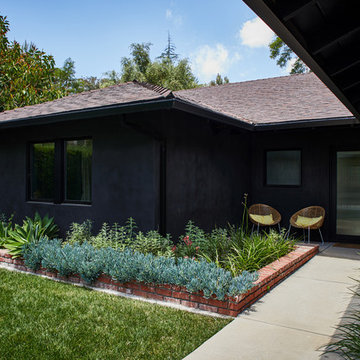
Exterior entry
Landscape design by Meg Rushing Coffee
Photo by Dan Arnold
Cette image montre une façade de maison noire nordique en stuc de taille moyenne et de plain-pied avec un toit à quatre pans et un toit en shingle.
Cette image montre une façade de maison noire nordique en stuc de taille moyenne et de plain-pied avec un toit à quatre pans et un toit en shingle.

Cette image montre une petite façade de maison noire nordique en bois de plain-pied avec un toit à deux pans et un toit en shingle.
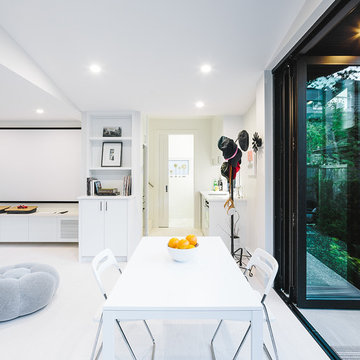
Project Overview:
This project was a new construction laneway house designed by Alex Glegg and built by Eyco Building Group in Vancouver, British Columbia. It uses our Gendai cladding that shows off beautiful wood grain with a blackened look that creates a stunning contrast against their homes trim and its lighter interior. Photos courtesy of Christopher Rollett.
Product: Gendai 1×6 select grade shiplap
Prefinish: Black
Application: Residential – Exterior
SF: 1200SF
Designer: Alex Glegg
Builder: Eyco Building Group
Date: August 2017
Location: Vancouver, BC
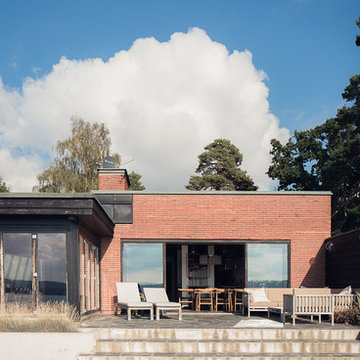
Inspiration pour une façade de maison rouge nordique en brique de taille moyenne et de plain-pied avec un toit plat.
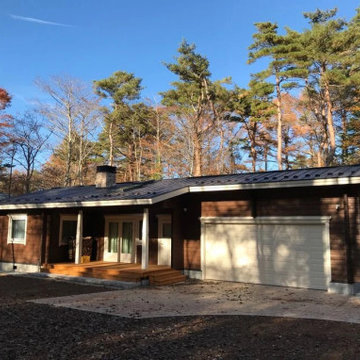
林の中にひっそりと佇む平屋
Réalisation d'une façade de maison marron nordique en bois de plain-pied avec un toit à deux pans et un toit noir.
Réalisation d'une façade de maison marron nordique en bois de plain-pied avec un toit à deux pans et un toit noir.
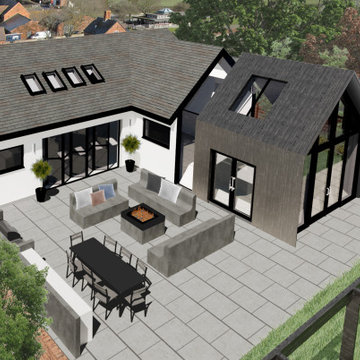
Full bungalow refurb with permitted development rear extension, pitched to match the falls of the existing roof. Using charred timber cladding with a fully glazed link. The design breaks the tradition of a flat roof infill extension instead opting to increase the L shape of the building to create an external courtyard for social occasions and entertaining.
Idées déco de façades de maisons scandinaves de plain-pied
1