Idées déco de façades de maisons scandinaves de plain-pied
Trier par :
Budget
Trier par:Populaires du jour
81 - 100 sur 827 photos
1 sur 3
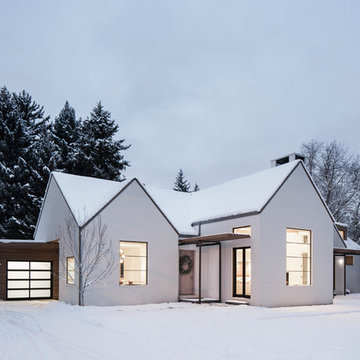
Photos: Mark Weinberg
Interiors: Ann Tempest
Idée de décoration pour une façade de maison blanche nordique en brique de plain-pied.
Idée de décoration pour une façade de maison blanche nordique en brique de plain-pied.
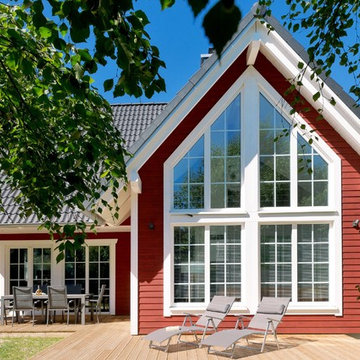
Die Holzterrasse erweitert Wohn- und Esszimmer...
Réalisation d'une petite façade de maison rouge nordique en bois de plain-pied avec un toit à deux pans et un toit en tuile.
Réalisation d'une petite façade de maison rouge nordique en bois de plain-pied avec un toit à deux pans et un toit en tuile.

Project Overview:
This project was a new construction laneway house designed by Alex Glegg and built by Eyco Building Group in Vancouver, British Columbia. It uses our Gendai cladding that shows off beautiful wood grain with a blackened look that creates a stunning contrast against their homes trim and its lighter interior. Photos courtesy of Christopher Rollett.
Product: Gendai 1×6 select grade shiplap
Prefinish: Black
Application: Residential – Exterior
SF: 1200SF
Designer: Alex Glegg
Builder: Eyco Building Group
Date: August 2017
Location: Vancouver, BC
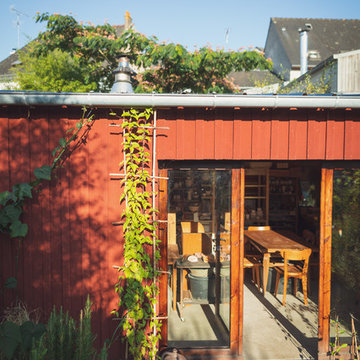
Inspiration pour une façade de maison de ville rouge nordique en bois de taille moyenne et de plain-pied avec un toit en métal.
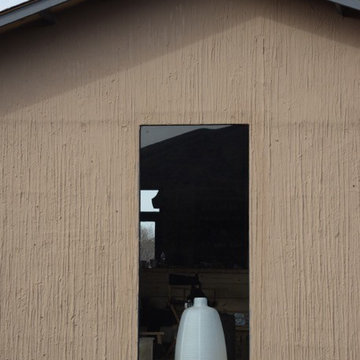
A textured exterior wall finish created by spraying speciality mud. Photos by Norden Camp www.NordenTravel.com
Réalisation d'une façade de maison beige nordique en adobe de taille moyenne et de plain-pied avec un toit à deux pans.
Réalisation d'une façade de maison beige nordique en adobe de taille moyenne et de plain-pied avec un toit à deux pans.
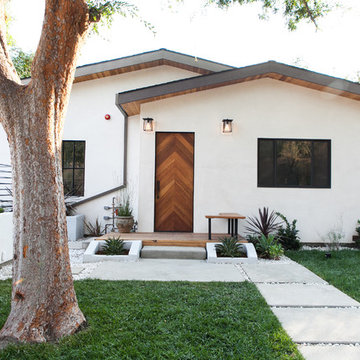
Idée de décoration pour une façade de maison blanche nordique de plain-pied avec un toit à deux pans.

Cette image montre une petite façade de maison noire nordique en bois de plain-pied avec un toit à deux pans et un toit en shingle.
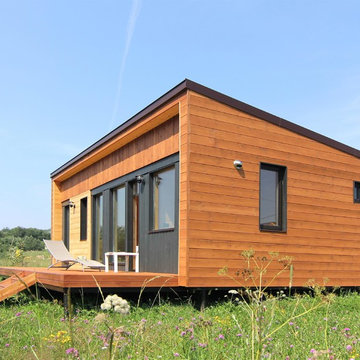
фото
Idée de décoration pour une petite façade de maison marron nordique en bois de plain-pied avec un toit en appentis et un toit en métal.
Idée de décoration pour une petite façade de maison marron nordique en bois de plain-pied avec un toit en appentis et un toit en métal.
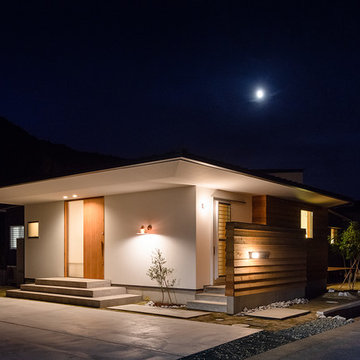
のどかな環境に佇むボリュームを抑えた平屋の住宅。複数の片流れ屋根で構成されるシャープな外観。部屋の属性ごとに外壁の仕上げを変えました。
Réalisation d'une façade de maison blanche nordique en bois et bardage à clin de plain-pied et de taille moyenne avec un toit en appentis, un toit en métal et un toit gris.
Réalisation d'une façade de maison blanche nordique en bois et bardage à clin de plain-pied et de taille moyenne avec un toit en appentis, un toit en métal et un toit gris.
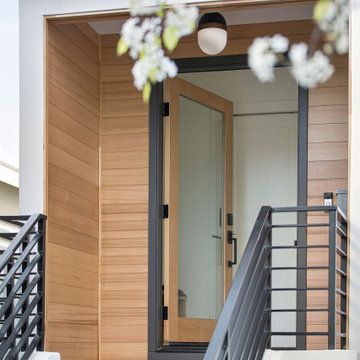
Down-to-studs renovation that included floor plan modifications, kitchen renovation, bathroom renovations, creation of a primary bed/bath suite, fireplace cosmetic improvements, lighting/flooring/paint throughout. Exterior improvements included cedar siding, paint, landscaping, handrail.

Aménagement d'une façade de maison noire scandinave de plain-pied avec un toit à deux pans.
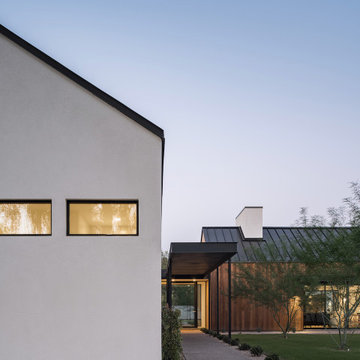
Réalisation d'une grande façade de maison blanche nordique en bois de plain-pied avec un toit à deux pans, un toit en métal et un toit noir.
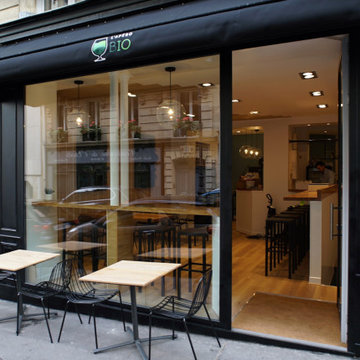
Idée de décoration pour un petite façade d'immeuble nordique avec un revêtement mixte.
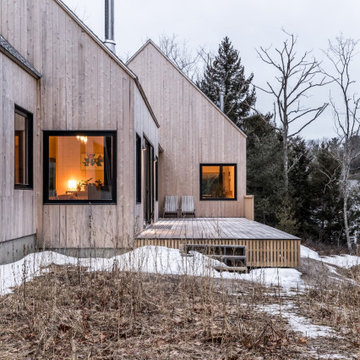
This 2,800-square-foot home was inspired by modern Nordic forms that appealed to the client’s preference for a minimalist aesthetic. The home, which sits atop a steep ridge, is comprised of three simple shifted gable structures that break up the massing and respond to the site’s challenging topography.
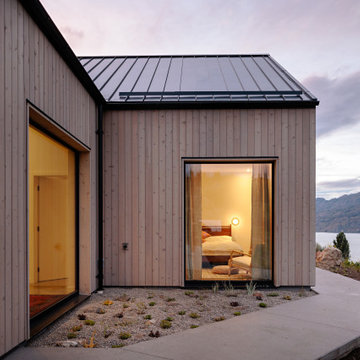
Cette photo montre une façade de maison grise scandinave en bois et planches et couvre-joints de taille moyenne et de plain-pied avec un toit à deux pans, un toit en métal et un toit noir.
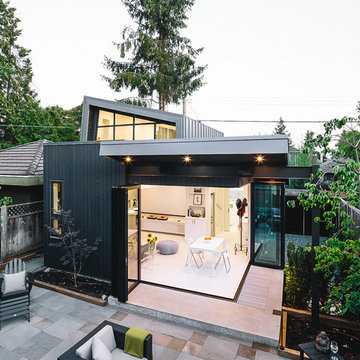
Project Overview:
This project was a new construction laneway house designed by Alex Glegg and built by Eyco Building Group in Vancouver, British Columbia. It uses our Gendai cladding that shows off beautiful wood grain with a blackened look that creates a stunning contrast against their homes trim and its lighter interior. Photos courtesy of Christopher Rollett.
Product: Gendai 1×6 select grade shiplap
Prefinish: Black
Application: Residential – Exterior
SF: 1200SF
Designer: Alex Glegg
Builder: Eyco Building Group
Date: August 2017
Location: Vancouver, BC

Réalisation d'une grande façade de maison blanche nordique en bois de plain-pied avec un toit à deux pans, un toit en métal et un toit noir.
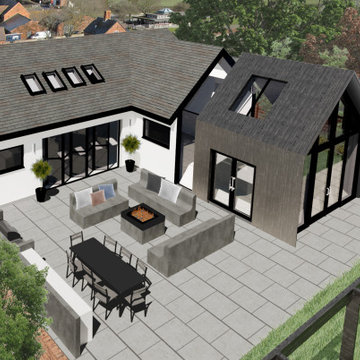
Full bungalow refurb with permitted development rear extension, pitched to match the falls of the existing roof. Using charred timber cladding with a fully glazed link. The design breaks the tradition of a flat roof infill extension instead opting to increase the L shape of the building to create an external courtyard for social occasions and entertaining.
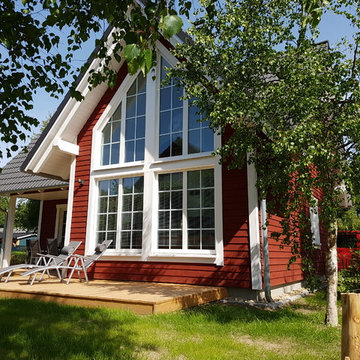
Ferienhaus geht auch ökologisch und nachhaltig.
Idée de décoration pour une petite façade de maison rouge nordique en bois de plain-pied avec un toit à deux pans et un toit en tuile.
Idée de décoration pour une petite façade de maison rouge nordique en bois de plain-pied avec un toit à deux pans et un toit en tuile.

Cette image montre une façade de Tiny House grise nordique en bois et bardage à clin de taille moyenne et de plain-pied avec un toit à croupette, un toit en métal et un toit gris.
Idées déco de façades de maisons scandinaves de plain-pied
5