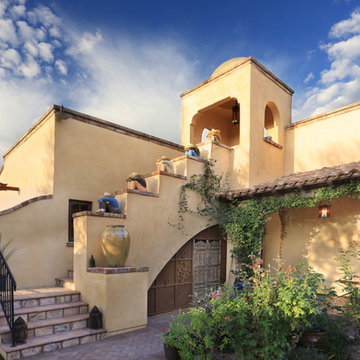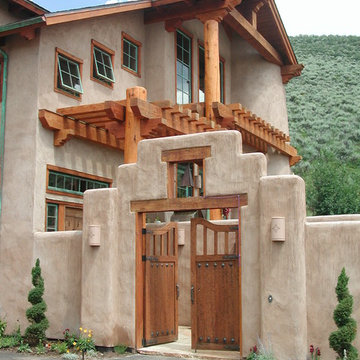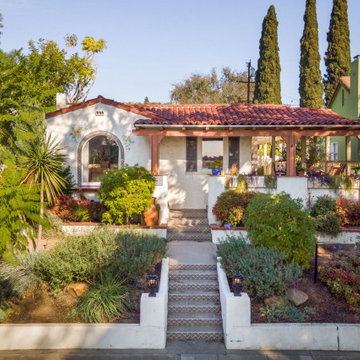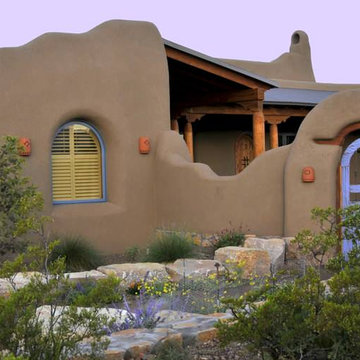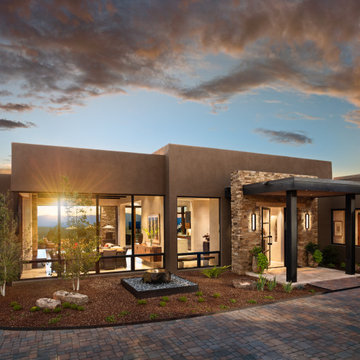Idées déco de façades de maisons sud-ouest américain
Trier par :
Budget
Trier par:Populaires du jour
1 - 20 sur 5 679 photos
1 sur 2

Réalisation d'une façade de maison sud-ouest américain en stuc de plain-pied avec un toit plat et un toit en métal.
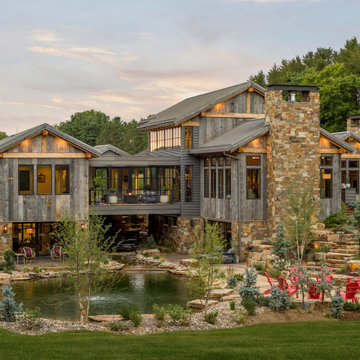
Built into the hillside, this industrial ranch sprawls across the site, taking advantage of views of the landscape. A metal structure ties together multiple ranch buildings with a modern, sleek interior that serves as a gallery for the owners collected works of art. A welcoming, airy bridge is located at the main entrance, and spans a unique water feature flowing beneath into a private trout pond below, where the owner can fly fish directly from the man-cave!
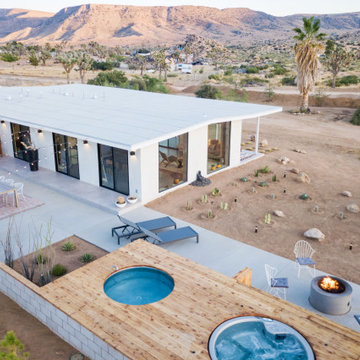
Cette image montre une façade de maison blanche sud-ouest américain de taille moyenne et de plain-pied avec un toit plat.
Trouvez le bon professionnel près de chez vous
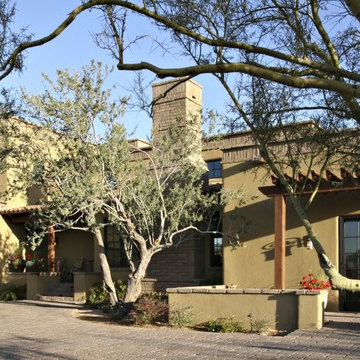
Natural desert landscaping is sprinkled along this paver driveway adding to the Spanish Hacienda feel of this North Scottsdale home.
Aménagement d'une façade de maison verte sud-ouest américain en adobe de plain-pied.
Aménagement d'une façade de maison verte sud-ouest américain en adobe de plain-pied.
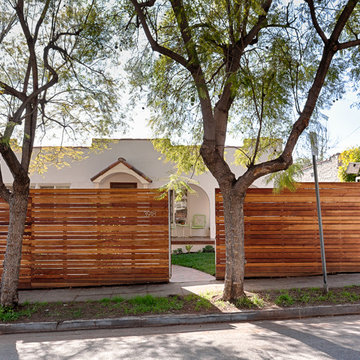
Renovation of a Spanish style home in Silver Lake, featuring private horizontal cedar wood fencing and beautiful flowering trees in front yard.
Photography by Eric Charles
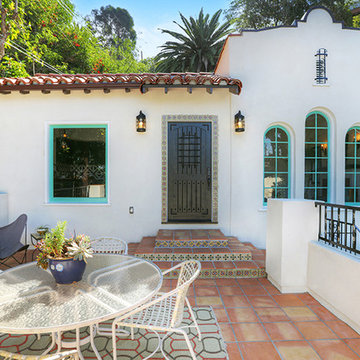
Idées déco pour une façade de maison blanche sud-ouest américain en adobe de taille moyenne et de plain-pied.
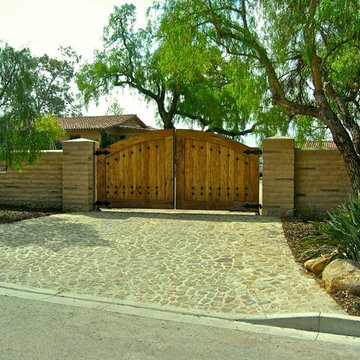
Exemple d'une grande façade de maison beige sud-ouest américain de plain-pied avec un revêtement en vinyle.
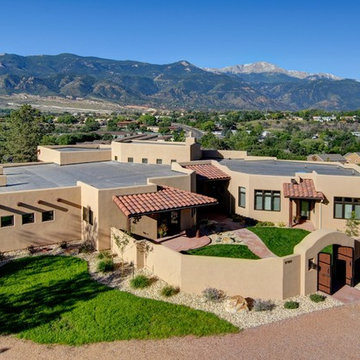
This southwestern style home features a large courtyard with custom wood and iron gates, Vigas stained a dark brown accent with custom colored stuccoed walls.
Paul Kohlman Photography
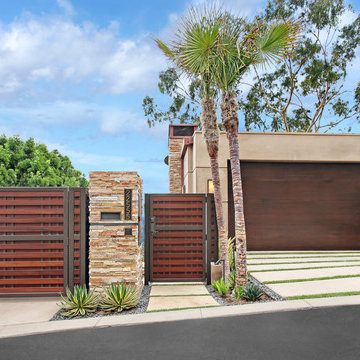
Jeri Koegel - 949-584-8525
Cette photo montre une façade de maison sud-ouest américain en stuc avec boîte aux lettres.
Cette photo montre une façade de maison sud-ouest américain en stuc avec boîte aux lettres.
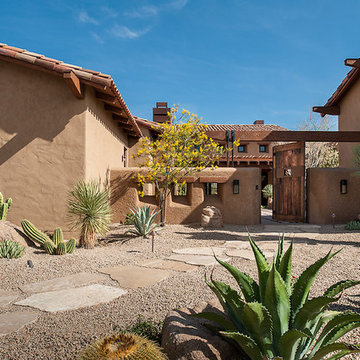
Mark Boisclair Photography
Cette photo montre une façade de maison sud-ouest américain.
Cette photo montre une façade de maison sud-ouest américain.
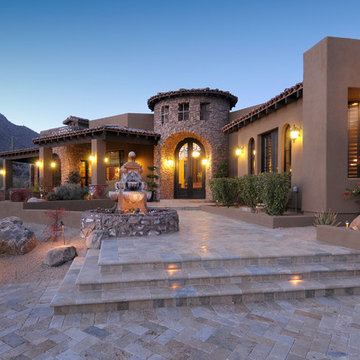
Exemple d'une grande façade de maison marron sud-ouest américain de plain-pied avec un toit plat, un revêtement mixte et un toit en tuile.
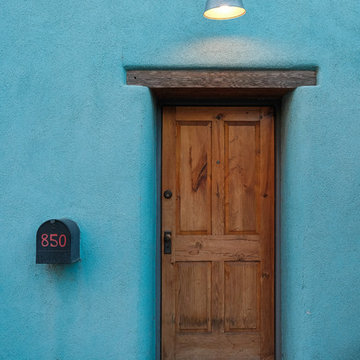
Exposed wood lintel over entry door in rammed earth house.
Idée de décoration pour une petite façade de maison bleue sud-ouest américain en adobe de plain-pied avec un toit mixte.
Idée de décoration pour une petite façade de maison bleue sud-ouest américain en adobe de plain-pied avec un toit mixte.
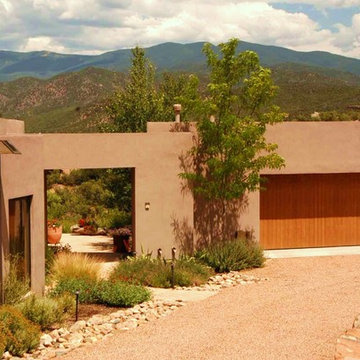
Réalisation d'une grande façade de maison marron sud-ouest américain en stuc de plain-pied avec un toit plat.
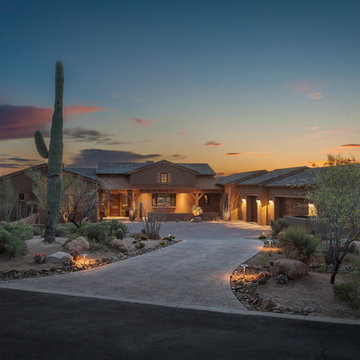
Aménagement d'une grande façade de maison beige sud-ouest américain en stuc de plain-pied avec un toit à deux pans et un toit en shingle.
Idées déco de façades de maisons sud-ouest américain
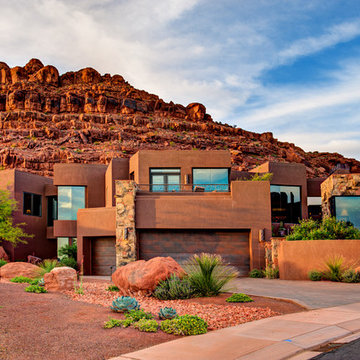
Cette image montre une façade de maison rouge sud-ouest américain en adobe à un étage avec un toit plat.
1
