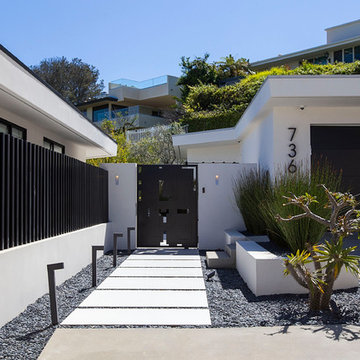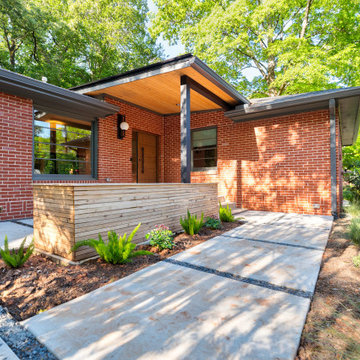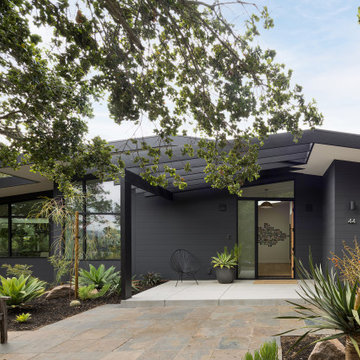Idées déco de façades de maisons rétro
Trier par :
Budget
Trier par:Populaires du jour
1 - 20 sur 15 779 photos
1 sur 2

Northeast Elevation reveals private deck, dog run, and entry porch overlooking Pier Cove Valley to the north - Bridge House - Fenneville, Michigan - Lake Michigan, Saugutuck, Michigan, Douglas Michigan - HAUS | Architecture For Modern Lifestyles

Inspiration pour une façade de maison grise vintage de taille moyenne et de plain-pied avec un toit à deux pans et un toit en métal.
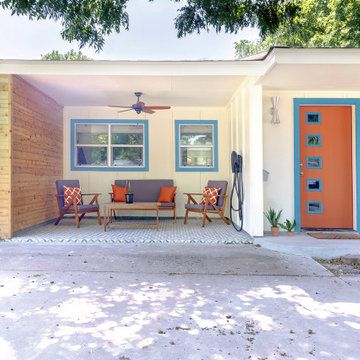
This is a converted garage into a front yard patio, with an EV charger ready to power up!
Exemple d'une façade de maison rétro de taille moyenne.
Exemple d'une façade de maison rétro de taille moyenne.
Trouvez le bon professionnel près de chez vous

Inspiration pour une grande façade de maison beige vintage en planches et couvre-joints de plain-pied avec un revêtement mixte, un toit plat, un toit en métal et un toit noir.

Inspiration pour une façade de maison vintage en bois et bardage à clin de taille moyenne et de plain-pied avec un toit à quatre pans, un toit en shingle et un toit noir.

Ken & Erin Loechner
Cette image montre une petite façade de maison grise vintage de plain-pied avec un toit en appentis et un toit en shingle.
Cette image montre une petite façade de maison grise vintage de plain-pied avec un toit en appentis et un toit en shingle.

Two covered parking spaces accessible from the alley
Cette image montre une façade de maison grise vintage en bois de taille moyenne et à un étage avec un toit plat et un toit végétal.
Cette image montre une façade de maison grise vintage en bois de taille moyenne et à un étage avec un toit plat et un toit végétal.

Ammirato Construction's use of K2's Pacific Ashlar thin veneer, is beautifully displayed on many of the walls of this property.
Inspiration pour une grande façade de maison grise vintage à un étage avec un revêtement mixte et un toit à deux pans.
Inspiration pour une grande façade de maison grise vintage à un étage avec un revêtement mixte et un toit à deux pans.

The shape of the angled porch-roof, sets the tone for a truly modern entryway. This protective covering makes a dramatic statement, as it hovers over the front door. The blue-stone terrace conveys even more interest, as it gradually moves upward, morphing into steps, until it reaches the porch.
Porch Detail
The multicolored tan stone, used for the risers and retaining walls, is proportionally carried around the base of the house. Horizontal sustainable-fiber cement board replaces the original vertical wood siding, and widens the appearance of the facade. The color scheme — blue-grey siding, cherry-wood door and roof underside, and varied shades of tan and blue stone — is complimented by the crisp-contrasting black accents of the thin-round metal columns, railing, window sashes, and the roof fascia board and gutters.
This project is a stunning example of an exterior, that is both asymmetrical and symmetrical. Prior to the renovation, the house had a bland 1970s exterior. Now, it is interesting, unique, and inviting.
Photography Credit: Tom Holdsworth Photography
Contractor: Owings Brothers Contracting

Anice Hoachlander, Hoachlander Davis Photography
Aménagement d'une grande façade de maison grise rétro à niveaux décalés avec un revêtement mixte et un toit à deux pans.
Aménagement d'une grande façade de maison grise rétro à niveaux décalés avec un revêtement mixte et un toit à deux pans.

Katie Allen Interiors chose the "Langston" entry system to make a mid-century modern entrance to this White Rock Home Tour home in Dallas, TX.
Cette image montre une façade de maison beige vintage en brique à un étage avec un toit à deux pans.
Cette image montre une façade de maison beige vintage en brique à un étage avec un toit à deux pans.

Ashley Avila Photography
Aménagement d'une façade de maison rétro en bois avec un toit à deux pans.
Aménagement d'une façade de maison rétro en bois avec un toit à deux pans.
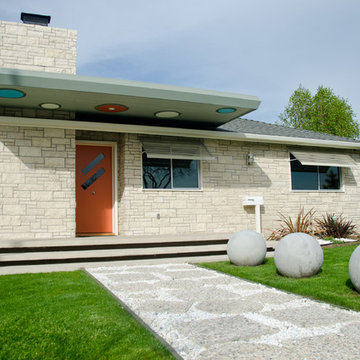
David Trotter - 8TRACKstudios - www.8trackstudios.com
Idée de décoration pour une façade de maison vintage de plain-pied avec un toit à quatre pans.
Idée de décoration pour une façade de maison vintage de plain-pied avec un toit à quatre pans.

photo ©2012 Mariko Reed
Cette image montre une façade de maison vintage en bois de plain-pied avec un toit en appentis.
Cette image montre une façade de maison vintage en bois de plain-pied avec un toit en appentis.

What started as a kitchen and two-bathroom remodel evolved into a full home renovation plus conversion of the downstairs unfinished basement into a permitted first story addition, complete with family room, guest suite, mudroom, and a new front entrance. We married the midcentury modern architecture with vintage, eclectic details and thoughtful materials.

Updated midcentury modern bungalow colours with Sherwin Williams paint colours. Original colours were a pale pinky beige which looked outdated and unattractive.
We created a new warm colour palette that would tone down the pink in the stone front and give a much more cohesive look.
Idées déco de façades de maisons rétro
1

