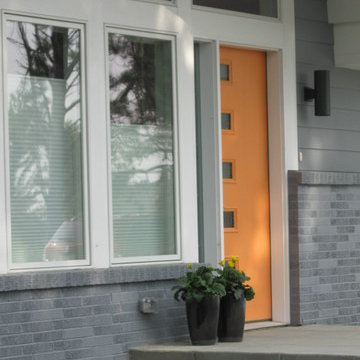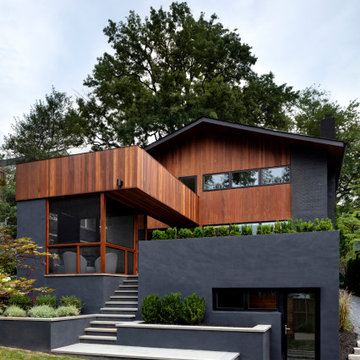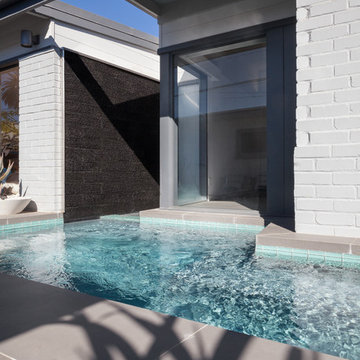Idées déco de façades de maisons rétro noires
Trier par :
Budget
Trier par:Populaires du jour
1 - 20 sur 1 556 photos
1 sur 3

Ken & Erin Loechner
Cette image montre une petite façade de maison grise vintage de plain-pied avec un toit en appentis et un toit en shingle.
Cette image montre une petite façade de maison grise vintage de plain-pied avec un toit en appentis et un toit en shingle.

Anice Hoachlander, Hoachlander Davis Photography
Aménagement d'une grande façade de maison grise rétro à niveaux décalés avec un revêtement mixte et un toit à deux pans.
Aménagement d'une grande façade de maison grise rétro à niveaux décalés avec un revêtement mixte et un toit à deux pans.

Entry Pier and West Entry Porch overlooks Pier Cove Valley - Welcome to Bridge House - Fenneville, Michigan - Lake Michigan, Saugutuck, Michigan, Douglas Michigan - HAUS | Architecture For Modern Lifestyles

Inspiration pour une façade de maison métallique et noire vintage avec un toit en appentis et un toit en métal.
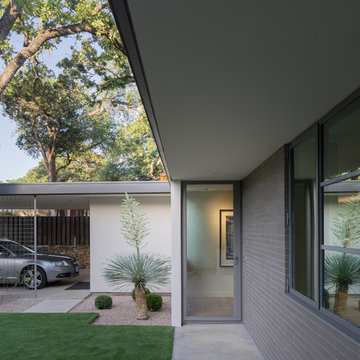
Steel doors and windows by MHB. Brick by Endicott.
Photo by Whit Preston.
Réalisation d'une façade de maison vintage en brique de plain-pied avec un toit plat.
Réalisation d'une façade de maison vintage en brique de plain-pied avec un toit plat.

Creative Captures, David Barrios
Idées déco pour une façade de maison noire rétro en bois de taille moyenne et de plain-pied.
Idées déco pour une façade de maison noire rétro en bois de taille moyenne et de plain-pied.

Mid-Century Remodel on Tabor Hill
This sensitively sited house was designed by Robert Coolidge, a renowned architect and grandson of President Calvin Coolidge. The house features a symmetrical gable roof and beautiful floor to ceiling glass facing due south, smartly oriented for passive solar heating. Situated on a steep lot, the house is primarily a single story that steps down to a family room. This lower level opens to a New England exterior. Our goals for this project were to maintain the integrity of the original design while creating more modern spaces. Our design team worked to envision what Coolidge himself might have designed if he'd had access to modern materials and fixtures.
With the aim of creating a signature space that ties together the living, dining, and kitchen areas, we designed a variation on the 1950's "floating kitchen." In this inviting assembly, the kitchen is located away from exterior walls, which allows views from the floor-to-ceiling glass to remain uninterrupted by cabinetry.
We updated rooms throughout the house; installing modern features that pay homage to the fine, sleek lines of the original design. Finally, we opened the family room to a terrace featuring a fire pit. Since a hallmark of our design is the diminishment of the hard line between interior and exterior, we were especially pleased for the opportunity to update this classic work.
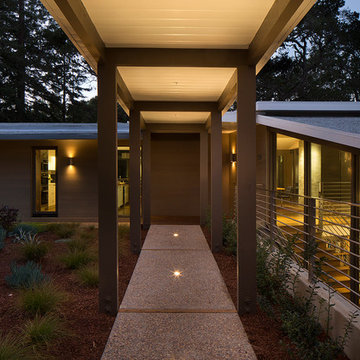
Eric Rorer
Réalisation d'une grande façade de maison grise vintage à un étage avec un revêtement mixte et un toit à deux pans.
Réalisation d'une grande façade de maison grise vintage à un étage avec un revêtement mixte et un toit à deux pans.

New Life to the Exterior
Higher Resolution Photography
Aménagement d'un escalier extérieur rétro en bois avec un toit à deux pans.
Aménagement d'un escalier extérieur rétro en bois avec un toit à deux pans.

Aménagement d'une façade de maison grise rétro en pierre de plain-pied et de taille moyenne avec un toit plat et un toit en métal.

Cette image montre une petite façade de maison grise vintage en panneau de béton fibré de plain-pied avec un toit en appentis et un toit en shingle.
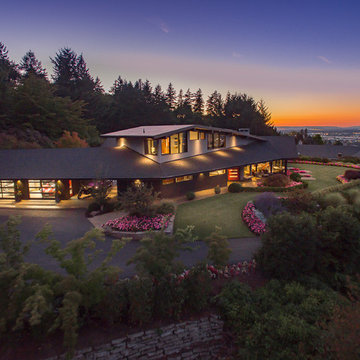
Aerial view of the house and property.
Chad Beecroft
Exemple d'une grande façade de maison noire rétro en bois à un étage avec un toit à deux pans.
Exemple d'une grande façade de maison noire rétro en bois à un étage avec un toit à deux pans.

Scott Frances
Inspiration pour une grande façade de maison multicolore vintage en verre de plain-pied avec un toit plat.
Inspiration pour une grande façade de maison multicolore vintage en verre de plain-pied avec un toit plat.
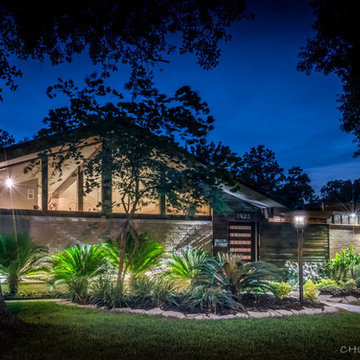
This Midcentury Modern Home was originally built in 1964 and was completely over-hauled and a seriously major renovation! We transformed 5 rooms into 1 great room and raised the ceiling by removing all the attic space. Initially, we wanted to keep the original terrazzo flooring throughout the house, but unfortunately we could not bring it back to life. This house is a 3200 sq. foot one story. We are still renovating, since this is my house...I will keep the pictures updated as we progress! Photo by Chuck Williams
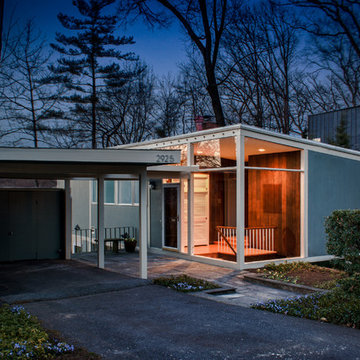
© CityAperture - Jose Valcarcel
Idées déco pour une façade de maison grise rétro de plain-pied avec un toit en appentis.
Idées déco pour une façade de maison grise rétro de plain-pied avec un toit en appentis.

The view deck is cantilevered out over the back yard and toward the sunset view. (Landscaping is still being installed here.)
Idées déco pour une façade de maison marron rétro en bois à un étage avec un toit à deux pans et un toit en métal.
Idées déco pour une façade de maison marron rétro en bois à un étage avec un toit à deux pans et un toit en métal.

This dramatic facade evokes a sense of Hollywood glamour.
Inspiration pour une grande façade de maison beige vintage en béton à un étage.
Inspiration pour une grande façade de maison beige vintage en béton à un étage.
Idées déco de façades de maisons rétro noires
1
