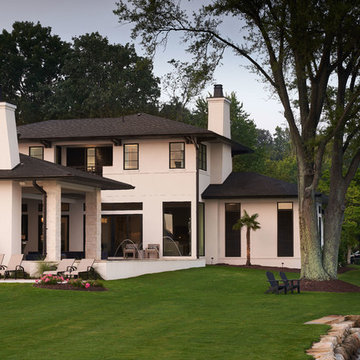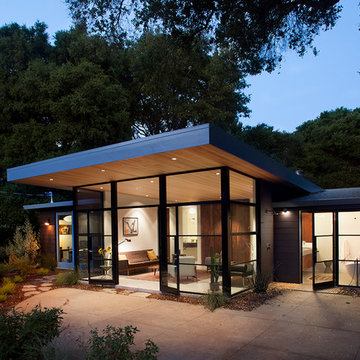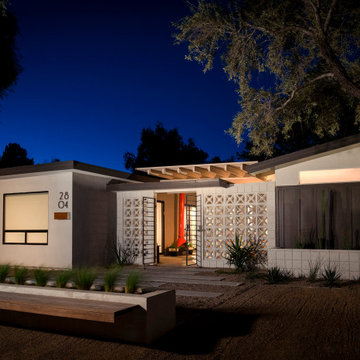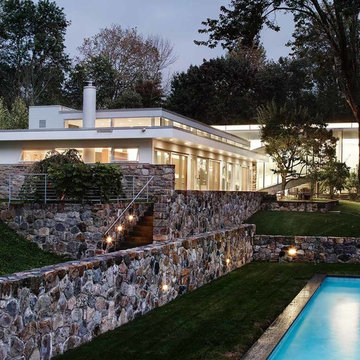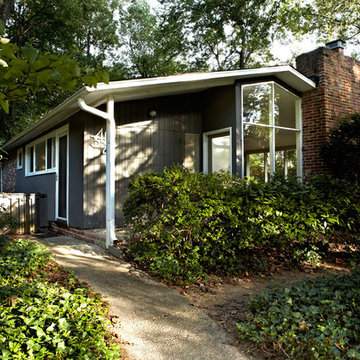Idées déco de façades de maisons rétro noires
Trier par :
Budget
Trier par:Populaires du jour
81 - 100 sur 1 559 photos
1 sur 3
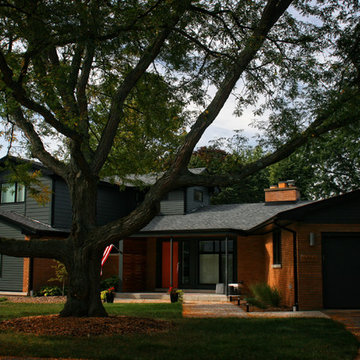
View of the new exterior from street-side.
An existing mid-century ranch was given a new lease on life with a whole house remodel and addition. An existing sunken living room had the floor raised and the front entry was relocated to make room for a complete master suite. The roof/ceiling over the entry and stair was raised with multiple clerestory lights introducing light into the center of the home. Finally, a compartmentalized existing layout was converted to an open plan with the kitchen/dining/living areas sharing a common area at the back of the home.
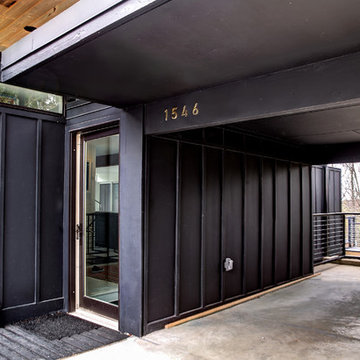
http://www.photosbykaity.com
Aménagement d'une façade de maison bleue rétro en panneau de béton fibré.
Aménagement d'une façade de maison bleue rétro en panneau de béton fibré.
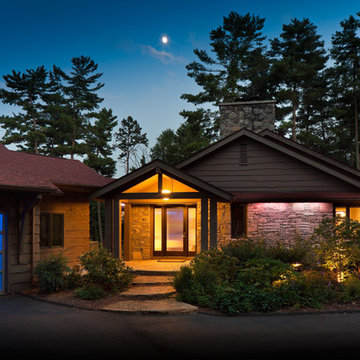
A mid-Century Rustic Ranch home brought back
John Warner
Idée de décoration pour une façade de maison grise vintage en pierre de taille moyenne et de plain-pied.
Idée de décoration pour une façade de maison grise vintage en pierre de taille moyenne et de plain-pied.
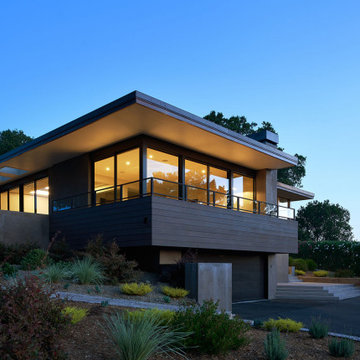
Mid-Century Modern Restoration -
Exterior façade of mid-century modern home renovation in Lafayette, California. Photo by Jonathan Mitchell Photography
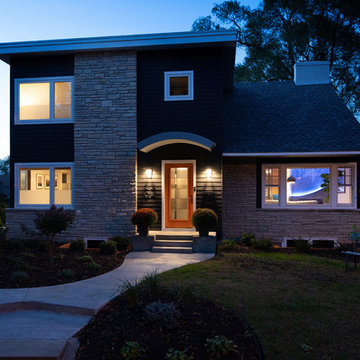
Twilight shot of front exterior.
Inspiration pour une façade de maison grise vintage de taille moyenne et à un étage avec un revêtement en vinyle, un toit plat et un toit en shingle.
Inspiration pour une façade de maison grise vintage de taille moyenne et à un étage avec un revêtement en vinyle, un toit plat et un toit en shingle.
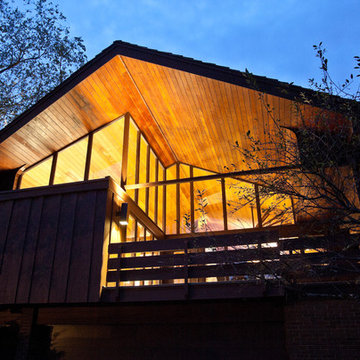
Remodel of 1967 Richard Savage-designed kitchen.
RVP Photography
Idées déco pour une grande façade de maison marron rétro en bois de plain-pied avec un toit à deux pans.
Idées déco pour une grande façade de maison marron rétro en bois de plain-pied avec un toit à deux pans.

Exterior siding deails contrasts metal and wood - Bridge House - Fenneville, Michigan - Lake Michigan - HAUS | Architecture For Modern Lifestyles, Christopher Short, Indianapolis Architect, Tom Rigney, TR Builders

Aménagement d'une très grande façade de Tiny House marron rétro en bois et planches et couvre-joints à deux étages et plus avec un toit papillon, un toit en métal et un toit gris.
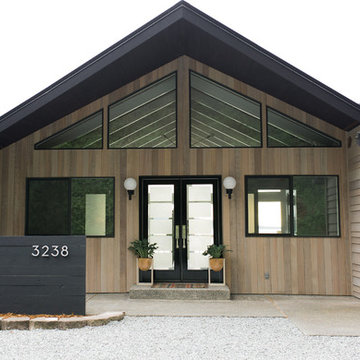
MCM beach house, MCM, midcentury modern, midcentury modern exterior, wood exterior, midcentury design, midcentury modern design, globe lights
Idée de décoration pour une façade de maison vintage.
Idée de décoration pour une façade de maison vintage.
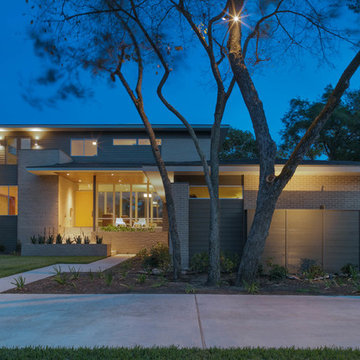
Aménagement d'une façade de maison grise rétro en brique de taille moyenne et à un étage avec un toit plat.
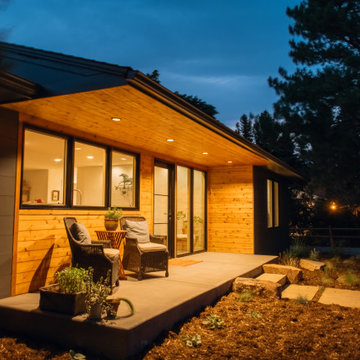
Idées déco pour une façade de maison noire rétro de taille moyenne et de plain-pied.
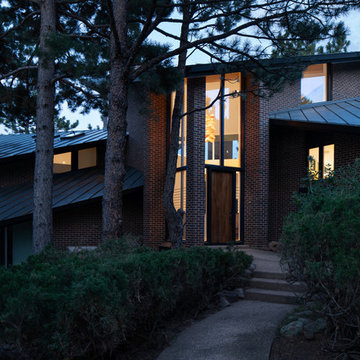
Exemple d'une façade de maison rétro en brique à un étage avec un toit en métal.
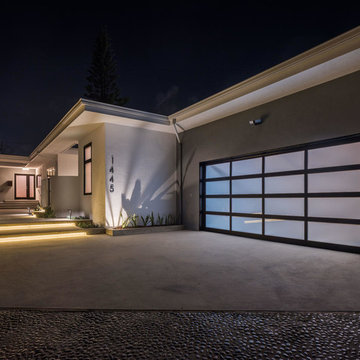
Aménagement d'une grande façade de maison grise rétro en stuc de plain-pied.
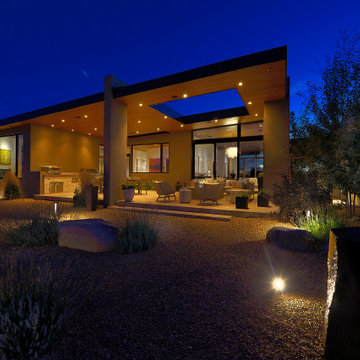
Bordering on 68,000 unobstructed acres of the Bureau of Land Management, this exquisite home commands dramatic mountain & prairie views, from the majestic Sangre de Cristos to the east to the extensive stretches of the Jemez/Badlands to the west. Designed in the Mid-Century Modern vernacular ‘form follows function’ the structure presents with clean rectilinear lines, sloping roofs, and organic use of materials, incorporating steel, stone and stucco, deeply etched with endless sheets of glass, providing a seamless indoor/outdoor flow.
Distinguishing features showcase 3 sloping roofs piercing the glass with 3” tongue and groove Alaskan Yellow Cedar, bringing one continuous ceiling plane inside/out. In sharp contrast, highly polished concrete micro-slab floors glisten softly under the voluminous illumination of LED recessed lighting. Cantilevered portals, with stepped metal fascia, frame out the 3 sections of the home, as they wraparound the bold enveloping walls.
The natural use of wood, between African teak and walnut, bring warmth in both the custom interior doors and cabinetry. Most spectacular to the home’s design and connectivity, and prominently positioned in 3 key passageways, include a floor to ceiling glass atrium luxuriating in natural light between the kitchen and family room, a sleek 10 foot stretch of glass hallway connecting the master and main living wings, and a massive 600 pound cold rolled plate steel entry door, with patinaed oversized brass handle, all symmetrically, and artistically positioned for a harmonious flow.
AWARDS
2020 Haciendas A Parade of Homes: Design, Best Kitchen, Best Master Suite
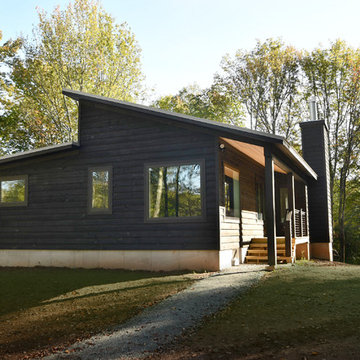
A new, mid-century, ranch house in the woods. This modern take on the cabin-in-the-woods from Catskill Farms features black, wooden, clapboard siding, a light, airy interior, modern, high-end appliances and quality finishes.
Idées déco de façades de maisons rétro noires
5
