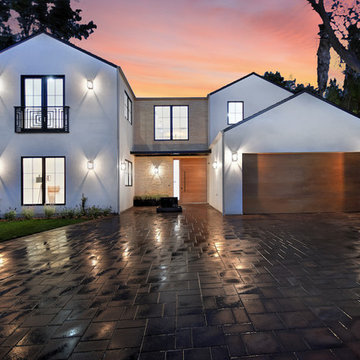Idées déco de façades de maisons campagne noires
Trier par:Populaires du jour
1 - 20 sur 4 162 photos

Casey Woods
Inspiration pour une façade de maison grise rustique de taille moyenne et de plain-pied avec un revêtement en vinyle et un toit à deux pans.
Inspiration pour une façade de maison grise rustique de taille moyenne et de plain-pied avec un revêtement en vinyle et un toit à deux pans.

This sprawling ranch features a family-friendly floor plan with a rear located garage. The board-and-batten siding is complemented by stone, metal roof accents, and a gable bracket while a wide porch hugs the front facade. A fireplace and coffered ceiling enhance the great room and a rear porch with skylights extends living outdoors. The kitchen enjoys an island, and a sun tunnel above filters in daylight. Nearby, a butler's pantry and walk-in pantry provide convenience and a spacious dining room welcomes family meals. The master suite is luxurious with a tray ceiling, fireplace, and a walk-in closet. In the master bathroom, find a double vanity, walk-in shower, and freestanding bathtub with built-in shelves on either side. An office/bedroom meets the needs of the homeowner while two additional bedrooms are across the floor plan with a shared full bathroom. Extra amenities include a powder room, drop zone, and a large utility room with laundry sink. Upstairs, an optional bonus room and bedroom suite offer expansion opportunities.

Nestled along the base of the Snake River, this house in Jackson, WY, is surrounded by nature. Design emphasis has been placed on carefully located views to the Grand Tetons, Munger Mountain, Cody Peak and Josie’s Ridge. This modern take on a farmhouse features painted clapboard siding, raised seam metal roofing, and reclaimed stone walls. Designed for an active young family, the house has multi-functional rooms with spaces for entertaining, play and numerous connections to the outdoors.
Photography: Leslee Mitchell
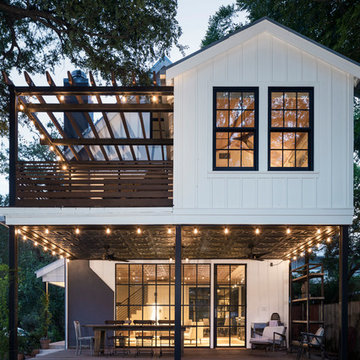
Cette photo montre une façade de maison blanche nature à un étage avec un toit à deux pans.
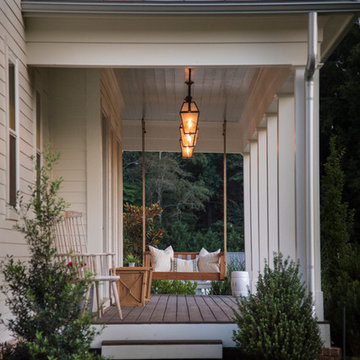
A cozy swing on the sweeping front porch begs a moment of perfect evening relaxation.
Idées déco pour une grande façade de maison blanche campagne en panneau de béton fibré à un étage.
Idées déco pour une grande façade de maison blanche campagne en panneau de béton fibré à un étage.
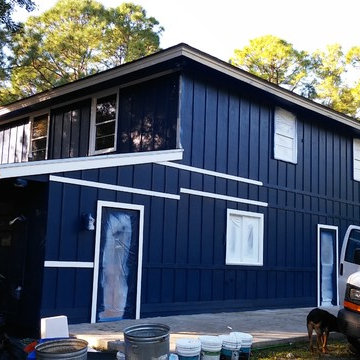
Omar
Cette photo montre une grande façade de maison bleue nature en bois à un étage avec un toit en appentis.
Cette photo montre une grande façade de maison bleue nature en bois à un étage avec un toit en appentis.
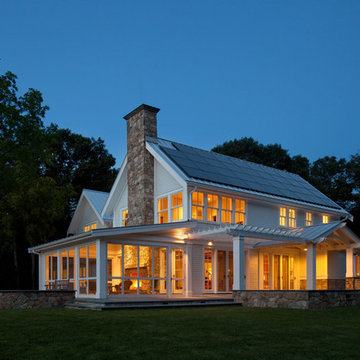
Architect: Christopher Hall Architect, Inc.
Photograph: Anthony Crisafulli
Exemple d'une façade de maison nature.
Exemple d'une façade de maison nature.
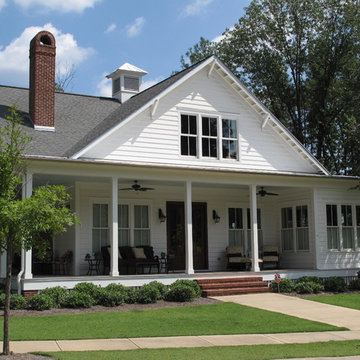
This traditional Southern home features five bedrooms & three and half baths. It has an open floor plan with kitchen, family room, breakfast nook and informal dining room on the front of the home. It has a main level master suite, study/office and a unique mudroom and laundry area. It sits on a corner lot with plenty of space for all of the wrap-around-porches and view of the pool. It has a two car, main level detached garage with covered breezeway for easy entry into the home.
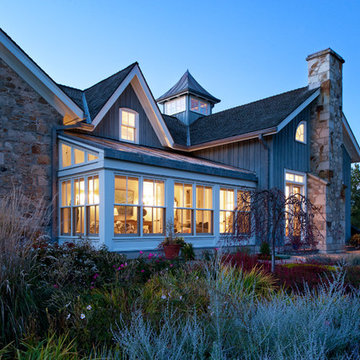
A farmhouse addition/renovation designed and built by Clemmensen & Associates, Toronto.
© Brenda Liu Photography
Idées déco pour une façade de maison campagne avec un revêtement mixte.
Idées déco pour une façade de maison campagne avec un revêtement mixte.

The wood siding helps this renovated custom Maine barn home blend in with the surrounding forest.
Exemple d'une façade de maison beige nature en bois à un étage avec un toit à deux pans et un toit en métal.
Exemple d'une façade de maison beige nature en bois à un étage avec un toit à deux pans et un toit en métal.

Réalisation d'une façade de maison blanche champêtre de taille moyenne et à un étage avec un toit en appentis, un toit en shingle et un revêtement mixte.
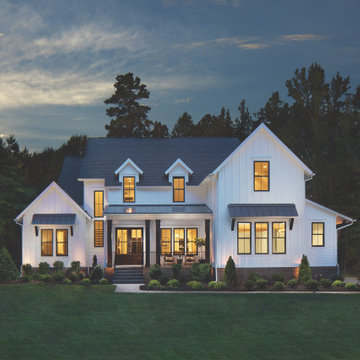
This is an example of the Addison Plan's exterior.
Idée de décoration pour une très grande façade de maison blanche champêtre en planches et couvre-joints à un étage avec un revêtement mixte, un toit mixte et un toit noir.
Idée de décoration pour une très grande façade de maison blanche champêtre en planches et couvre-joints à un étage avec un revêtement mixte, un toit mixte et un toit noir.
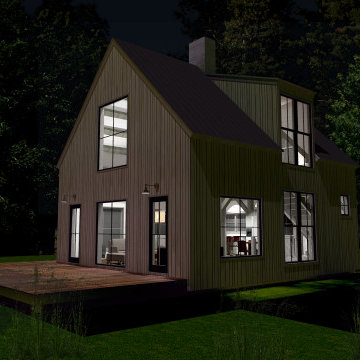
Exterior view of windows at stair
Exemple d'une façade de maison grise nature en bois de taille moyenne et à un étage avec un toit à deux pans et un toit en métal.
Exemple d'une façade de maison grise nature en bois de taille moyenne et à un étage avec un toit à deux pans et un toit en métal.
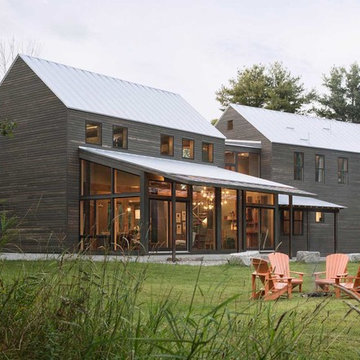
The owner’s goal was to create a lifetime family home using salvaged materials from an antique farmhouse and barn that had stood on another portion of the site. The timber roof structure, as well as interior wood cladding, and interior doors were salvaged from that house, while sustainable new materials (Maine cedar, hemlock timber and steel) and salvaged cabinetry and fixtures from a mid-century-modern teardown were interwoven to create a modern house with a strong connection to the past. Integrity® Wood-Ultrex® windows and doors were a perfect fit for this project. Integrity provided the only combination of a durable, thermally efficient exterior frame combined with a true wood interior.
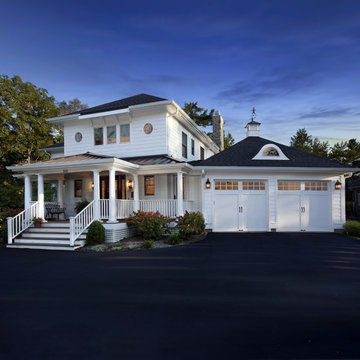
Rustic appeal. Clopay's Coachman Collection carriage house style garage doors are a low-maintenance, energy-efficient alternative to natural wood doors. Fifteen door designs in a variety of paint colors with optional windows and decorative hardware are available. Door shown: Clopay Coachman Collection steel and composite overhead garage doors, Design 11 with SQ24 windows in white.
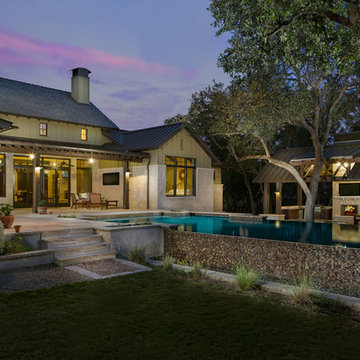
Jerry Hayes
Réalisation d'une façade de maison champêtre de taille moyenne et à un étage.
Réalisation d'une façade de maison champêtre de taille moyenne et à un étage.

Exemple d'une grande façade de grange rénovée marron nature en bois à un étage avec un toit à deux pans.
Idées déco de façades de maisons campagne noires
1

