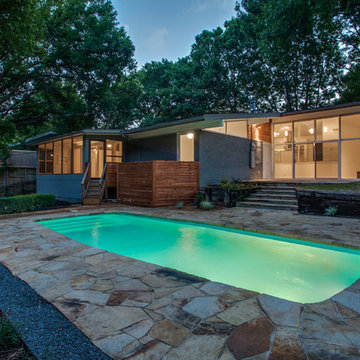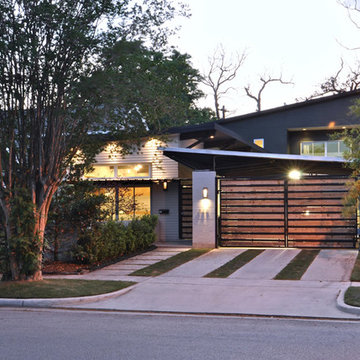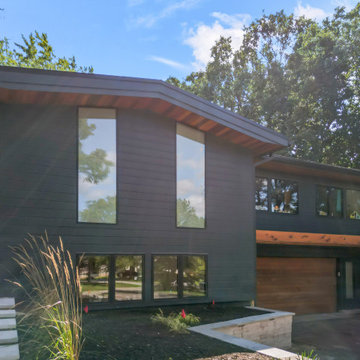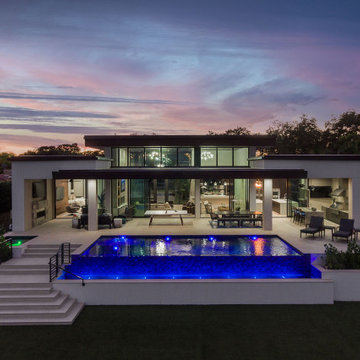Idées déco de façades de maisons rétro noires
Trier par :
Budget
Trier par:Populaires du jour
61 - 80 sur 1 561 photos
1 sur 3
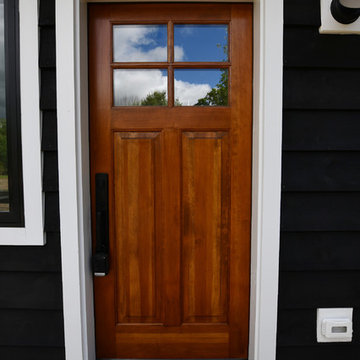
Cette photo montre une façade de maison noire rétro en bois de taille moyenne et de plain-pied avec un toit en appentis et un toit en métal.
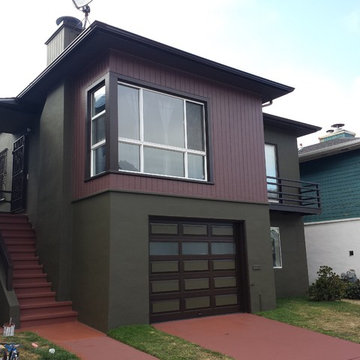
Steve Ryan
Idées déco pour une façade de maison verte rétro en stuc de taille moyenne et à un étage.
Idées déco pour une façade de maison verte rétro en stuc de taille moyenne et à un étage.
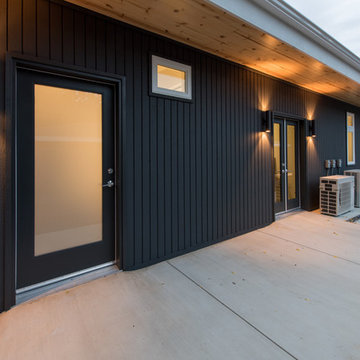
Creative Captures, David Barrios
Inspiration pour une façade de maison noire vintage en bois de taille moyenne et de plain-pied.
Inspiration pour une façade de maison noire vintage en bois de taille moyenne et de plain-pied.
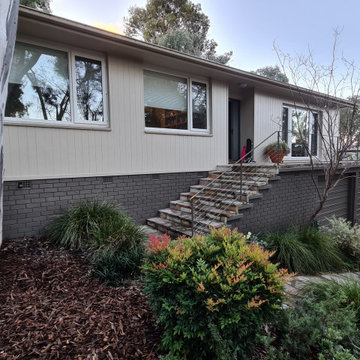
Idées déco pour une façade de maison beige rétro en panneau de béton fibré de taille moyenne et de plain-pied avec un toit en tuile.
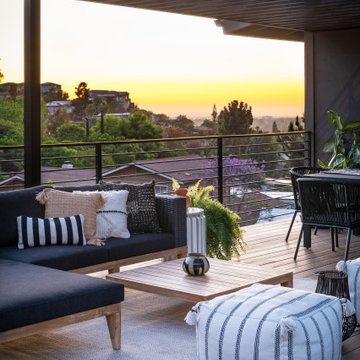
Sunset view of whole house exterior remodel
Cette image montre une grande façade de maison noire vintage à un étage.
Cette image montre une grande façade de maison noire vintage à un étage.
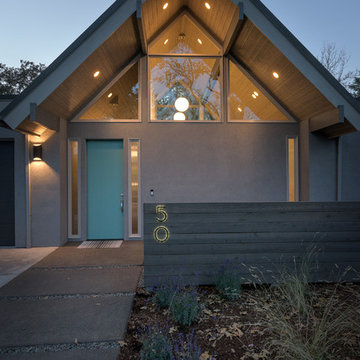
Jesse Smith
Cette image montre une façade de maison multicolore vintage de taille moyenne et de plain-pied avec un revêtement mixte, un toit en appentis et un toit en shingle.
Cette image montre une façade de maison multicolore vintage de taille moyenne et de plain-pied avec un revêtement mixte, un toit en appentis et un toit en shingle.
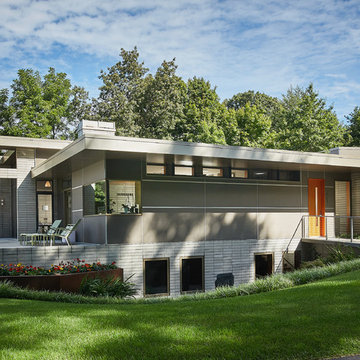
Idées déco pour une façade de maison grise rétro de plain-pied avec un toit en appentis.
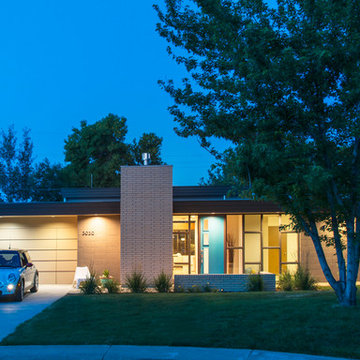
Front View
LaCasse Photography
Idées déco pour une façade de maison beige rétro de plain-pied avec un toit plat.
Idées déco pour une façade de maison beige rétro de plain-pied avec un toit plat.

Front view of Treehouse. Covered walkway with wood ceiling and metal detail work. Large deck overlooking creek below.
Aménagement d'une façade de Tiny House blanche rétro en bardage à clin de taille moyenne et de plain-pied avec un revêtement mixte, un toit en appentis, un toit en shingle et un toit noir.
Aménagement d'une façade de Tiny House blanche rétro en bardage à clin de taille moyenne et de plain-pied avec un revêtement mixte, un toit en appentis, un toit en shingle et un toit noir.
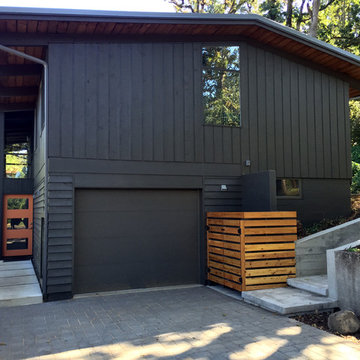
This project is a renovation of a NW Mid-Century Modern house originally designed and built by an architect in 1957. It has since been untouched for almost 60 years!
I was immediately drawn to the the house's beautiful exposed wood structure and the incredibly lovely tree'd site with views of the Cascades.
We stripped off all of the first floor ceiling finishes (exposing even more wood beams and leaving the 2nd floor wood ceilings alone!) and all of the wall finishes to add seismic integrity to the structure and to upgrade the insulation and wiring, and redesign the baths and kitchen. In the process, I flipped and resized the kitchen and dining room and removed an interior wall, so the house's main living area was open and transparently connected on the north and south to the landscape and views.
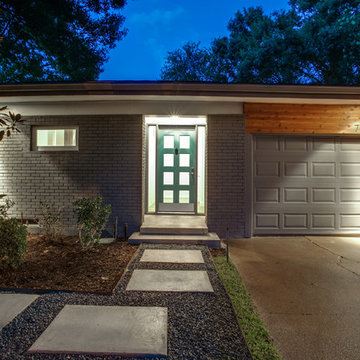
Idée de décoration pour une façade de maison grise vintage en brique de taille moyenne et de plain-pied.
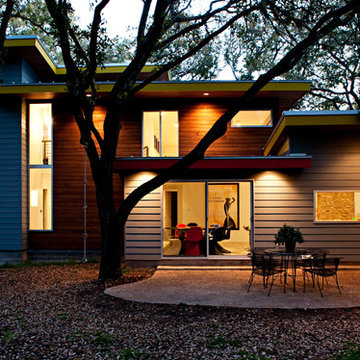
Inspiration pour une grande façade de maison grise vintage à un étage avec un revêtement en vinyle et un toit plat.
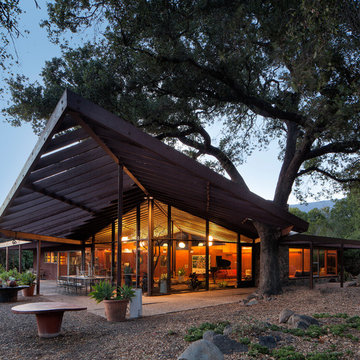
Designer: Allen Construction
General Contractor: Allen Construction
Photographer: Jim Bartsch Photography
Aménagement d'une façade de maison rétro en verre de plain-pied.
Aménagement d'une façade de maison rétro en verre de plain-pied.
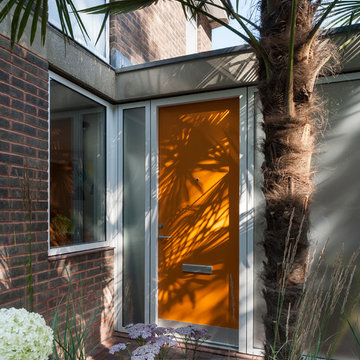
The new front extension is housing utility room, home office and a boot room. New Velfac windows were installed throughout the house.
Photo: Frederik Rissom
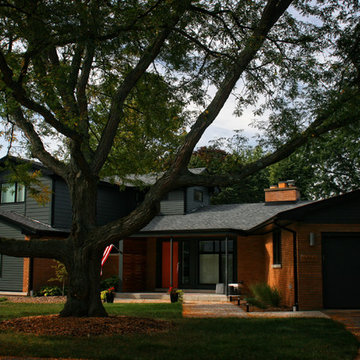
View of the new exterior from street-side.
An existing mid-century ranch was given a new lease on life with a whole house remodel and addition. An existing sunken living room had the floor raised and the front entry was relocated to make room for a complete master suite. The roof/ceiling over the entry and stair was raised with multiple clerestory lights introducing light into the center of the home. Finally, a compartmentalized existing layout was converted to an open plan with the kitchen/dining/living areas sharing a common area at the back of the home.
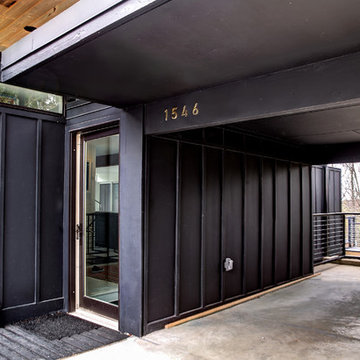
http://www.photosbykaity.com
Aménagement d'une façade de maison bleue rétro en panneau de béton fibré.
Aménagement d'une façade de maison bleue rétro en panneau de béton fibré.
Idées déco de façades de maisons rétro noires
4
