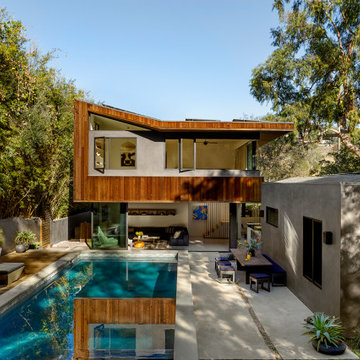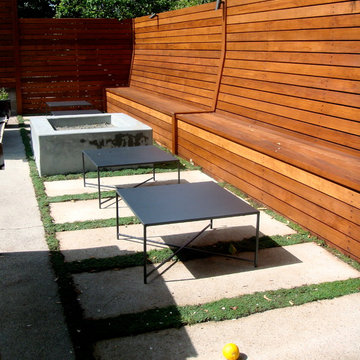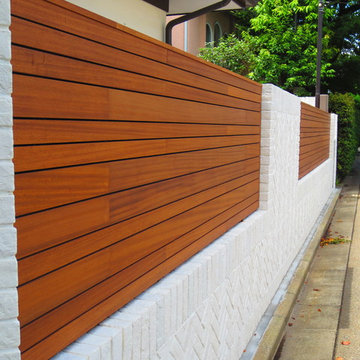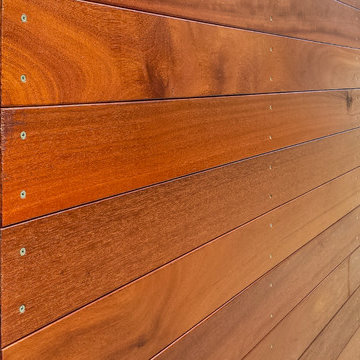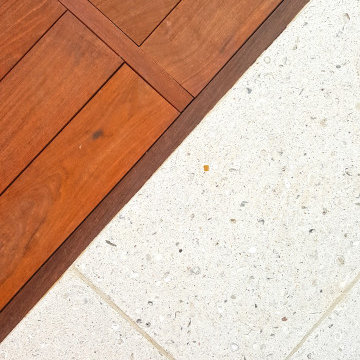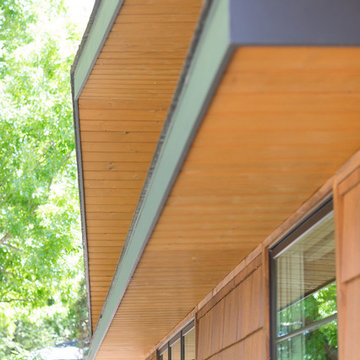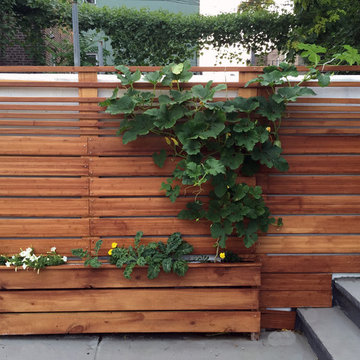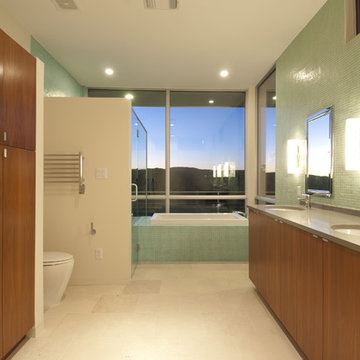Idées déco de façades de maisons rétro de couleur bois
Trier par :
Budget
Trier par:Populaires du jour
1 - 20 sur 38 photos
1 sur 3

Aménagement d'une façade de maison rétro en bois à niveaux décalés avec un toit à deux pans et un toit en métal.

The Portland Heights home of Neil Kelly Company CFO, Dan Watson (and family), gets a modern redesign led by Neil Kelly Portland Design Consultant Michelle Rolens, who has been with the company for nearly 30 years. The project includes an addition, architectural redesign, new siding, windows, paint, and outdoor living spaces.

Idées déco pour une façade de maison grise rétro de plain-pied avec un toit à deux pans, un toit en shingle et un toit gris.
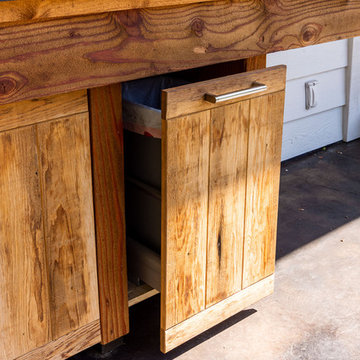
Here is an architecturally built house from the early 1970's which was brought into the new century during this complete home remodel by adding a garage space, new windows triple pane tilt and turn windows, cedar double front doors, clear cedar siding with clear cedar natural siding accents, clear cedar garage doors, galvanized over sized gutters with chain style downspouts, standing seam metal roof, re-purposed arbor/pergola, professionally landscaped yard, and stained concrete driveway, walkways, and steps.
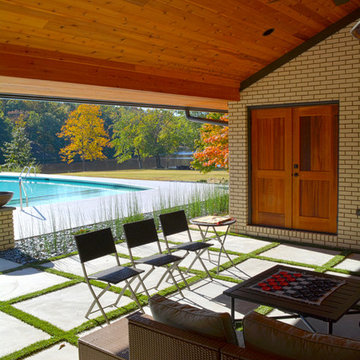
Addition is an In-Law suite that can double as a pool house or guest suite. Massing, details and materials match the existing home to make the addition look like it was always here. New cedar siding and accents help to update the facade of the existing home.
The addition was designed to seamlessly marry with the existing house and provide a covered entertaining area off the pool deck and covered spa.
Photos By: Kimberly Kerl, Kustom Home Design. All rights reserved
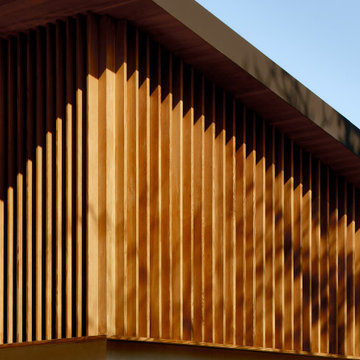
A custom vertical grain feature wall creates a dynamic interplay of light and shadow as the sun moves through the sky. The carefully aligned vertical panels cast captivating shadows that shift and evolve throughout the day, enhancing the visual depth and dimension of the space. As sunlight filters through the grains of the wood, it creates a mesmerizing play of light inside the home.
Complementing the wood siding, the smooth trowel earth-toned stucco creates a harmonious balance, enhancing the overall warmth and earthiness of the residence.
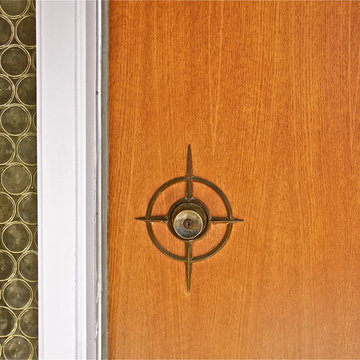
Karin Larson
Idées déco pour une façade de maison grise rétro en stuc à deux étages et plus.
Idées déco pour une façade de maison grise rétro en stuc à deux étages et plus.
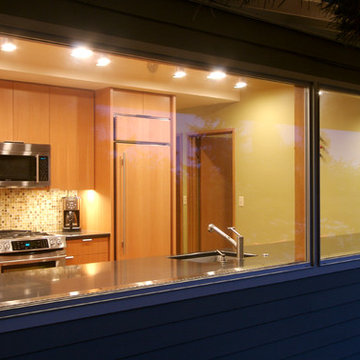
View of kitchen from exterior.
Fred Kihara
Cette photo montre une façade de maison rétro.
Cette photo montre une façade de maison rétro.
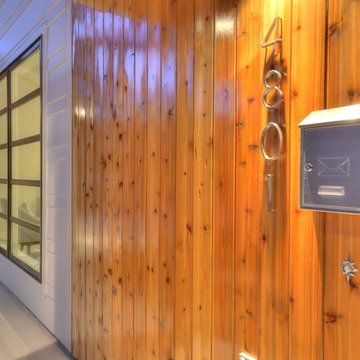
Réalisation d'une façade de maison blanche vintage en bois de plain-pied avec un toit en appentis.
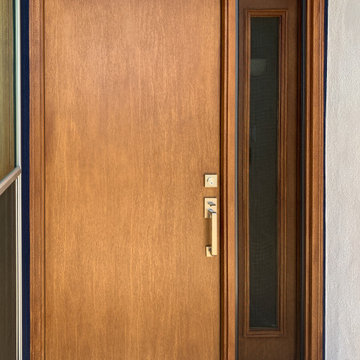
Cette photo montre une grande façade de maison bleue rétro en stuc de plain-pied avec un toit en appentis et un toit mixte.
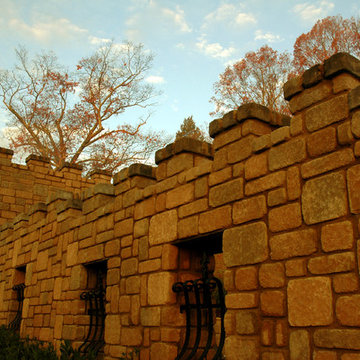
Further defining the grandness of this home is the stone wall that encompasses the back yard.
Idée de décoration pour une façade de maison vintage.
Idée de décoration pour une façade de maison vintage.
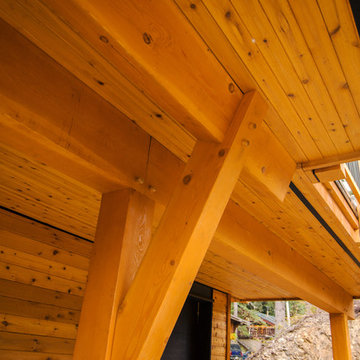
Bottom view of exposed wood frame of upstairs balcony.
Réalisation d'une grande façade de maison multicolore vintage en bois à deux étages et plus avec un toit plat.
Réalisation d'une grande façade de maison multicolore vintage en bois à deux étages et plus avec un toit plat.
Idées déco de façades de maisons rétro de couleur bois
1
