Idées déco de façades de maisons rétro
Trier par :
Budget
Trier par:Populaires du jour
1 - 20 sur 1 060 photos
1 sur 3

Northeast Elevation reveals private deck, dog run, and entry porch overlooking Pier Cove Valley to the north - Bridge House - Fenneville, Michigan - Lake Michigan, Saugutuck, Michigan, Douglas Michigan - HAUS | Architecture For Modern Lifestyles

Two covered parking spaces accessible from the alley
Cette image montre une façade de maison grise vintage en bois de taille moyenne et à un étage avec un toit plat et un toit végétal.
Cette image montre une façade de maison grise vintage en bois de taille moyenne et à un étage avec un toit plat et un toit végétal.

Exterior of this modern country ranch home in the forests of the Catskill mountains. Black clapboard siding and huge picture windows.
Cette photo montre une façade de maison noire rétro en bois de taille moyenne et de plain-pied avec un toit en appentis.
Cette photo montre une façade de maison noire rétro en bois de taille moyenne et de plain-pied avec un toit en appentis.
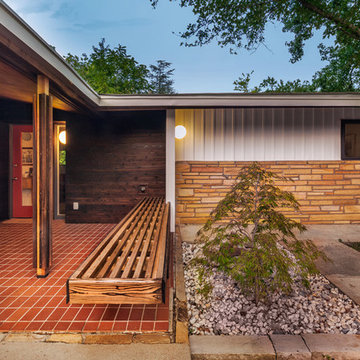
Mid-Century renovation of a Ralph Fournier 1953 ranch house in suburban St. Louis. View of the reworked entry sided with horizontal shiplap Shou Sugi Ban siding and marine grade plywood soffits.
Photo: ©Matt Marcinkowski
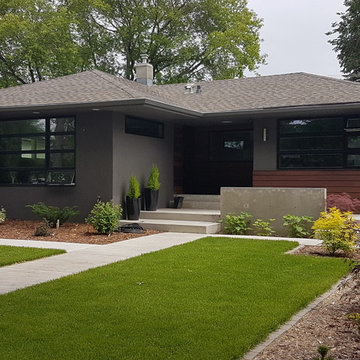
We worked with this client and their designer to re-hab their post war bungalow into a mid-century gem. We source plygem windows that look amazing.
Exemple d'une façade de maison grise rétro en béton de taille moyenne et de plain-pied avec un toit à quatre pans et un toit en shingle.
Exemple d'une façade de maison grise rétro en béton de taille moyenne et de plain-pied avec un toit à quatre pans et un toit en shingle.

Mid-Century Remodel on Tabor Hill
This sensitively sited house was designed by Robert Coolidge, a renowned architect and grandson of President Calvin Coolidge. The house features a symmetrical gable roof and beautiful floor to ceiling glass facing due south, smartly oriented for passive solar heating. Situated on a steep lot, the house is primarily a single story that steps down to a family room. This lower level opens to a New England exterior. Our goals for this project were to maintain the integrity of the original design while creating more modern spaces. Our design team worked to envision what Coolidge himself might have designed if he'd had access to modern materials and fixtures.
With the aim of creating a signature space that ties together the living, dining, and kitchen areas, we designed a variation on the 1950's "floating kitchen." In this inviting assembly, the kitchen is located away from exterior walls, which allows views from the floor-to-ceiling glass to remain uninterrupted by cabinetry.
We updated rooms throughout the house; installing modern features that pay homage to the fine, sleek lines of the original design. Finally, we opened the family room to a terrace featuring a fire pit. Since a hallmark of our design is the diminishment of the hard line between interior and exterior, we were especially pleased for the opportunity to update this classic work.

Photography by Juliana Franco
Idées déco pour une façade de maison beige rétro en brique de taille moyenne et de plain-pied avec un toit à deux pans et un toit en shingle.
Idées déco pour une façade de maison beige rétro en brique de taille moyenne et de plain-pied avec un toit à deux pans et un toit en shingle.
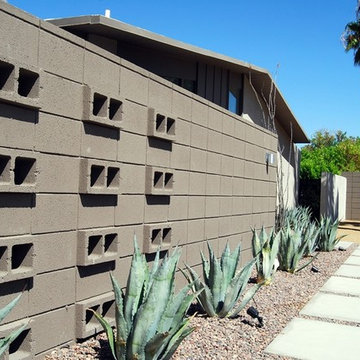
1950s concrete block privacy wall on front of Palm Springs mid-century modern house. Greg Hoppe photographed all images.
Idées déco pour une façade de maison beige rétro en stuc de taille moyenne et de plain-pied.
Idées déco pour une façade de maison beige rétro en stuc de taille moyenne et de plain-pied.

Designed around the sunset downtown views from the living room with open-concept living, the split-level layout provides gracious spaces for entertaining, and privacy for family members to pursue distinct pursuits.

The exterior draws from mid-century elements of , floor to ceiling windows, geometric and low roof forms and elements of materials to reflect the uses behind. concrete blocks turned on their edge create a veil of privacy from the street while maintaining visual connection to the native garden to the front. Timber is used between the concrete walls in combination with timber framed windows.
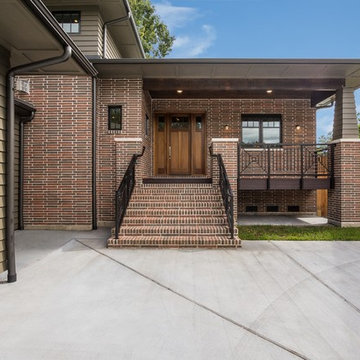
A modern mid century custom home design from exterior to interior has a focus on liveability while creating inviting spaces throughout the home. The Master suite beckons you to spend time in the spa-like oasis, while the kitchen, dining and living room areas are open and inviting.

A dining pavilion that floats in the water on the city side of the house and floats in air on the rural side of the house. There is waterfall that runs under the house connecting the orthogonal pond on the city side with the free form pond on the rural side.
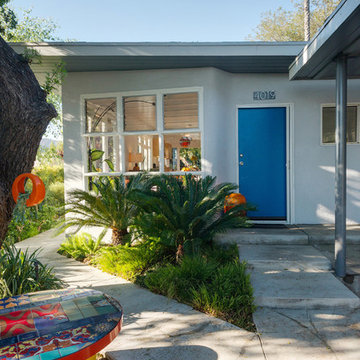
Photos by Michael McNamara, Shooting LA
Idée de décoration pour une façade de maison grise vintage en stuc de taille moyenne et de plain-pied avec un toit plat.
Idée de décoration pour une façade de maison grise vintage en stuc de taille moyenne et de plain-pied avec un toit plat.

Concrete patio with Ipe wood walls. Floor to ceiling windows and doors to living room with exposed wood beamed ceiling and mid-century modern style furniture, in mid-century-modern home renovation in Berkeley, California - Photo by Bruce Damonte.

Brick & Siding Façade
Réalisation d'une façade de maison bleue vintage en panneau de béton fibré et bardeaux de taille moyenne et à un étage avec un toit à quatre pans, un toit mixte et un toit marron.
Réalisation d'une façade de maison bleue vintage en panneau de béton fibré et bardeaux de taille moyenne et à un étage avec un toit à quatre pans, un toit mixte et un toit marron.

This mid-century ranch-style home in Pasadena, CA underwent a complete interior remodel and exterior face-lift-- including this vibrant cyan entry door with reeded glass panels and teak post wrap and address element.
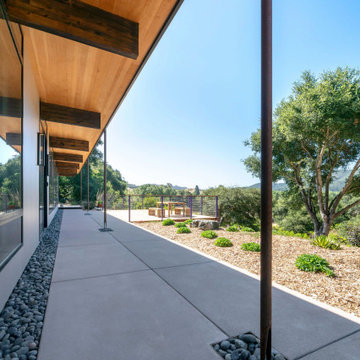
Gluelam beams glide out of the structure and give the natural feel to the interior while adding a dynamic roofline for the redesigned walkway. Glued laminated timber, or glulam, is a highly innovative construction material. Pound for pound, glulam is stronger than steel and has greater strength and stiffness than comparably sized dimensional lumber.
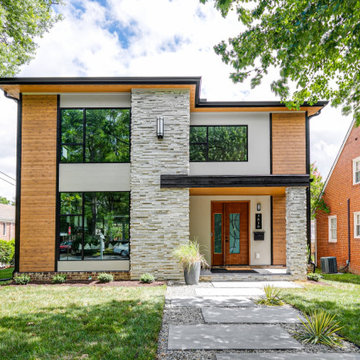
We’ve carefully crafted every inch of this home to bring you something never before seen in this area! Modern front sidewalk and landscape design leads to the architectural stone and cedar front elevation, featuring a contemporary exterior light package, black commercial 9’ window package and 8 foot Art Deco, mahogany door. Additional features found throughout include a two-story foyer that showcases the horizontal metal railings of the oak staircase, powder room with a floating sink and wall-mounted gold faucet and great room with a 10’ ceiling, modern, linear fireplace and 18’ floating hearth, kitchen with extra-thick, double quartz island, full-overlay cabinets with 4 upper horizontal glass-front cabinets, premium Electrolux appliances with convection microwave and 6-burner gas range, a beverage center with floating upper shelves and wine fridge, first-floor owner’s suite with washer/dryer hookup, en-suite with glass, luxury shower, rain can and body sprays, LED back lit mirrors, transom windows, 16’ x 18’ loft, 2nd floor laundry, tankless water heater and uber-modern chandeliers and decorative lighting. Rear yard is fenced and has a storage shed.
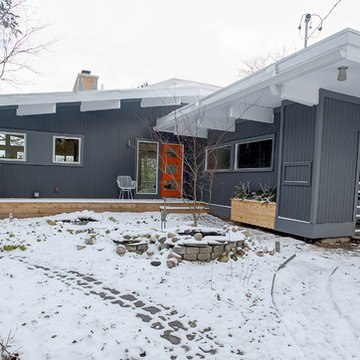
Idées déco pour une façade de maison grise rétro de taille moyenne et de plain-pied avec un revêtement en vinyle et un toit de Gambrel.
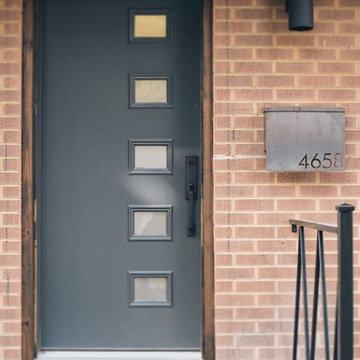
Kerri Fukui
Aménagement d'une façade de maison marron rétro en brique de taille moyenne et de plain-pied.
Aménagement d'une façade de maison marron rétro en brique de taille moyenne et de plain-pied.
Idées déco de façades de maisons rétro
1