Idées déco de façades de maisons classiques
Trier par :
Budget
Trier par:Populaires du jour
1 - 20 sur 17 806 photos
1 sur 3

Cette image montre une façade de maison grise traditionnelle en pierre à un étage et de taille moyenne avec un toit à deux pans.

Cette image montre une façade de maison blanche traditionnelle en bois de taille moyenne et à un étage avec un toit à deux pans et un toit mixte.
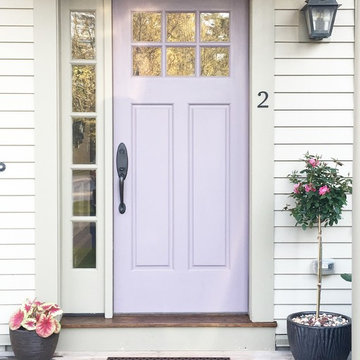
Staging at the front door lets you know that beauty will come inside too!
Inspiration pour une façade de maison blanche traditionnelle en bois de taille moyenne.
Inspiration pour une façade de maison blanche traditionnelle en bois de taille moyenne.

Idée de décoration pour une façade de maison beige tradition en brique de taille moyenne et à deux étages et plus avec un toit en shingle.
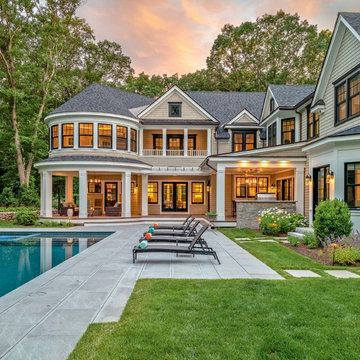
Exemple d'une grande façade de maison beige chic à un étage avec un toit à deux pans et un toit en shingle.

Aménagement d'une grande façade de maison grise classique à un étage avec un revêtement en vinyle et un toit à deux pans.

Cette photo montre une façade de maison bleue chic de taille moyenne et à un étage avec un revêtement en vinyle.
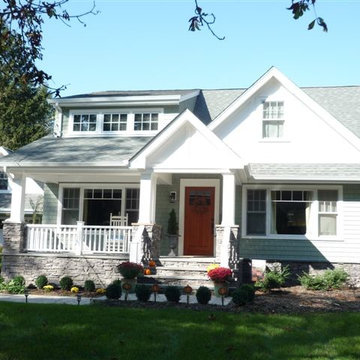
New Porch, & Dormer addition to a standard existing cape, in Huntington, New York.
Photo By: Robert J. Chernack Architect, P.C.
Idée de décoration pour une petite façade de maison tradition à un étage avec un revêtement en vinyle.
Idée de décoration pour une petite façade de maison tradition à un étage avec un revêtement en vinyle.

Photos by Jean Bai.
Réalisation d'une façade de maison bleue tradition en stuc de taille moyenne et à un étage avec un toit à deux pans, un toit en shingle et un toit gris.
Réalisation d'une façade de maison bleue tradition en stuc de taille moyenne et à un étage avec un toit à deux pans, un toit en shingle et un toit gris.

This home in Lafayette that was hit with hail, has a new CertainTeed Northgate Class IV Impact Resistant roof in the color Heather Blend.
Aménagement d'une petite façade de maison jaune classique en panneau de béton fibré à un étage avec un toit à deux pans, un toit en shingle et un toit marron.
Aménagement d'une petite façade de maison jaune classique en panneau de béton fibré à un étage avec un toit à deux pans, un toit en shingle et un toit marron.

Custom home with a screened porch and single hung windows.
Idées déco pour une façade de maison bleue classique en bardage à clin de taille moyenne et de plain-pied avec un revêtement en vinyle, un toit à deux pans, un toit en shingle et un toit noir.
Idées déco pour une façade de maison bleue classique en bardage à clin de taille moyenne et de plain-pied avec un revêtement en vinyle, un toit à deux pans, un toit en shingle et un toit noir.
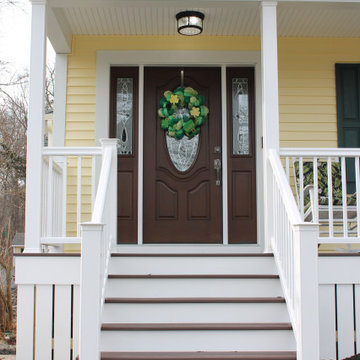
CertainTeed MainStreet vinyl siding in Autumn Yellow along with CertainTeed Cedar Impressions 1/2 round shingles in Colonial White bring durable beauty to this home. With realistic wood textures, shadow lines and a beautiful collection of fade-resistant colors, you can give your home classic curb appeal without the maintenance!
This farmer’s porch was finished using Timbertech AZEK Harvest Collection decking in Kona and a Timbertech rail system in White. AZEK decking captures the look of natural wood without having to worry about resealing, splinters, and rot! Made to also handle different weather conditions this composite decking will not fade or split when under pressure. It is the perfect place to read a book, visit with guests, or enjoy a morning cup of coffee! With a gorgeous collection of colors and realistic wood textures, there is something to suit everyone’s style.
We also installed Harvey Classic Double Hung Replacement Windows in the color, White. Our most popular selling window for good reason Harvey Classic Windows has a timeless look that will never go out of style. They are customized to order so homeowners can get their dream perfect windows!
Lastly, we installed two Therma-Tru doors in the color, Mahogany. Made out of fiberglass Therma-Tru doors require less maintenance, stay painted longer, and regulate your home’s temperature. These doors come in a variety of styles and colors so you can really make your home stand out!
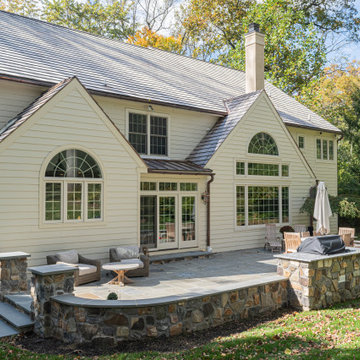
Stonework patio by Cider Mill Landscaping
Aménagement d'une grande façade de maison blanche classique à un étage avec un toit à deux pans et un toit en shingle.
Aménagement d'une grande façade de maison blanche classique à un étage avec un toit à deux pans et un toit en shingle.
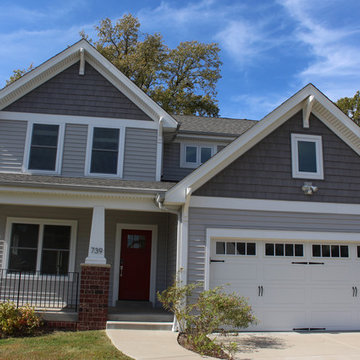
This traditional home was completed using Herringbone Vinyl lap and Shake siding. The use of lap and contrasting shake siding together on the same elevation adds an extra dimension.
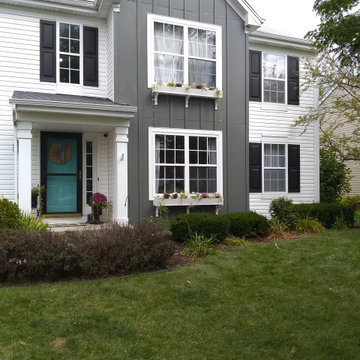
Adding the board and batten wall gave this home a charming farmhouse look.
Réalisation d'une grande façade de maison grise tradition en bois à un étage avec un toit à deux pans et un toit en shingle.
Réalisation d'une grande façade de maison grise tradition en bois à un étage avec un toit à deux pans et un toit en shingle.

Courtesy of Amy J Photography
Cette photo montre une façade de maison blanche chic de plain-pied et de taille moyenne avec un toit à deux pans, un toit en métal et un toit gris.
Cette photo montre une façade de maison blanche chic de plain-pied et de taille moyenne avec un toit à deux pans, un toit en métal et un toit gris.

AV Architects + Builders
Location: McLean, VA, United States
Our clients were looking for an exciting new way to entertain friends and family throughout the year; a luxury high-end custom pool house addition to their home. Looking to expand upon the modern look and feel of their home, we designed the pool house with modern selections, ranging from the stone to the pastel brick and slate roof.
The interior of the pool house is aligned with slip-resistant porcelain tile that is indistinguishable from natural wood. The fireplace and backsplash is covered with a metallic tile that gives it a rustic, yet beautiful, look that compliments the white interior. To cap off the lounge area, two large fans rest above to provide air flow both inside and outside.
The pool house is an adaptive structure that uses multi-panel folding doors. They appear large, though the lightness of the doors helps transform the enclosed, conditioned space into a permeable semi-open space. The space remains covered by an intricate cedar trellis and shaded retractable canopy, all while leading to the Al Fresco dining space and outdoor area for grilling and socializing. Inside the pool house you will find an expansive lounge area and linear fireplace that helps keep the space warm during the colder months. A single bathroom sits parallel to the wet bar, which comes complete with beautiful custom appliances and quartz countertops to accentuate the dining and lounging experience.
Todd Smith Photography
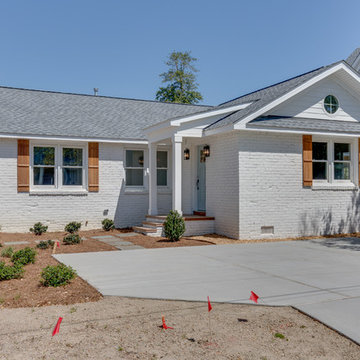
Exemple d'une façade de maison blanche chic de taille moyenne et de plain-pied avec un revêtement mixte, un toit à deux pans et un toit en shingle.
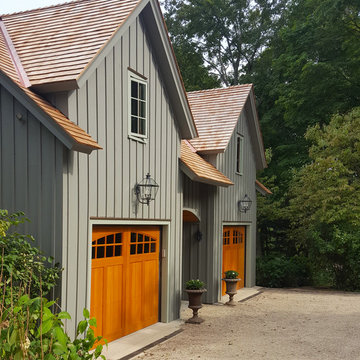
Cette photo montre une petite façade de maison grise chic en bois à un étage avec un toit à deux pans et un toit en shingle.

A classically designed house located near the Connecticut Shoreline at the acclaimed Fox Hopyard Golf Club. This home features a shingle and stone exterior with crisp white trim and plentiful widows. Also featured are carriage style garage doors with barn style lights above each, and a beautiful stained fir front door. The interior features a sleek gray and white color palate with dark wood floors and crisp white trim and casework. The marble and granite kitchen with shaker style white cabinets are a chefs delight. The master bath is completely done out of white marble with gray cabinets., and to top it all off this house is ultra energy efficient with a high end insulation package and geothermal heating.
Idées déco de façades de maisons classiques
1