Idées déco de façades de maisons rétro
Trier par :
Budget
Trier par:Populaires du jour
81 - 100 sur 1 060 photos
1 sur 3
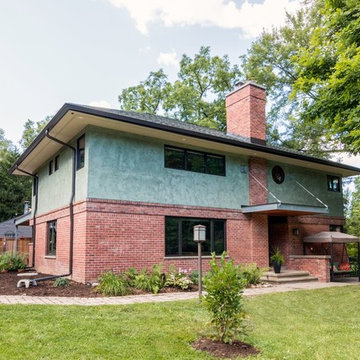
Cette image montre une grande façade de maison vintage en brique à un étage avec un toit à quatre pans.
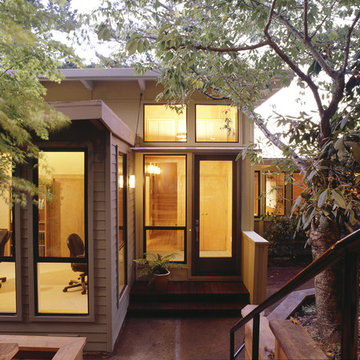
An extraordinary wooded setting high in the Berkeley Hills inspired spaces that reach up to gather sunlight through high clerestory windows, bringing life and color into this home.
The existing house was almost doubled with a new entry hall, home office, master suite, and new larger kitchen. The 1940’s Eichler-style house was low, horizontal, and built of dark wood siding outside and dark plywood paneling inside. We respected the horizontal gesture of the existing beam and wood plank structural system in the addition, but raised the ceiling height in several places to create light monitors – tall spaces that bring in the morning sun rising over Tilden Park and the waning evening light of a sun that sets at this site hours before it goes down for the rest of the Bay Area since this site is located just on the east side of the crest of the Berkeley Hills.
Photo: Mark Luthringer Photography
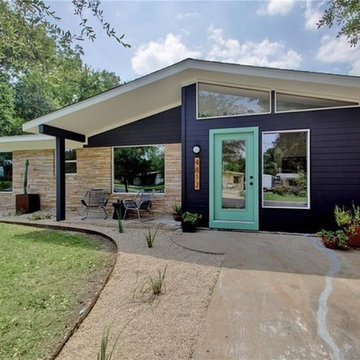
Inspiration pour une façade de maison noire vintage en bois de taille moyenne et de plain-pied avec un toit à deux pans et un toit en shingle.
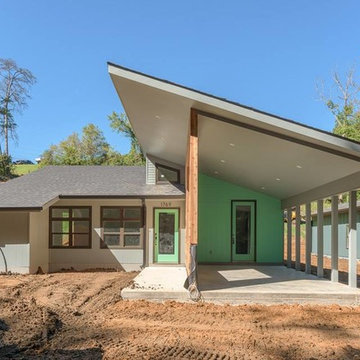
Cette photo montre une façade de maison grise rétro en panneau de béton fibré de taille moyenne et de plain-pied avec un toit en appentis et un toit en shingle.
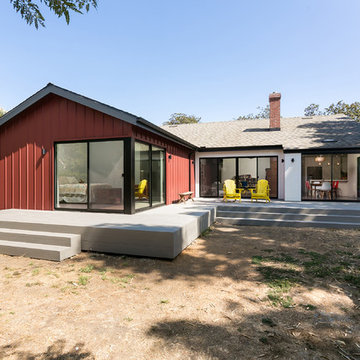
Back yard elevation with raised deck wrapping all elevations with sliding glass aluminum doors. Photo by Clark Dugger
Cette image montre une façade de maison métallique et multicolore vintage de taille moyenne et de plain-pied avec un toit à deux pans et un toit en shingle.
Cette image montre une façade de maison métallique et multicolore vintage de taille moyenne et de plain-pied avec un toit à deux pans et un toit en shingle.
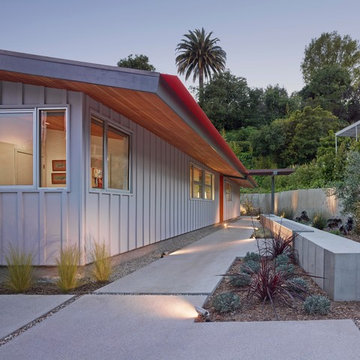
Fotoworks
Réalisation d'une façade de maison grise vintage en panneau de béton fibré de taille moyenne et de plain-pied avec un toit en appentis.
Réalisation d'une façade de maison grise vintage en panneau de béton fibré de taille moyenne et de plain-pied avec un toit en appentis.
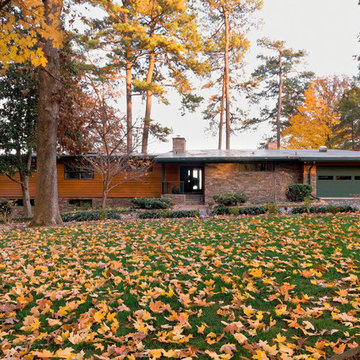
Réalisation d'une façade de maison marron vintage de taille moyenne et de plain-pied avec un revêtement mixte, un toit en appentis et un toit en métal.
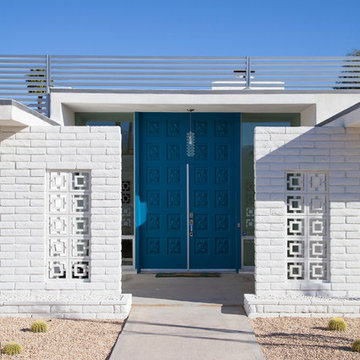
The two blue doors and block work are original to the house built in 1969 in Rancho Mirage, CA.
Inspiration pour une grande façade de maison blanche vintage en brique de plain-pied avec un toit plat.
Inspiration pour une grande façade de maison blanche vintage en brique de plain-pied avec un toit plat.
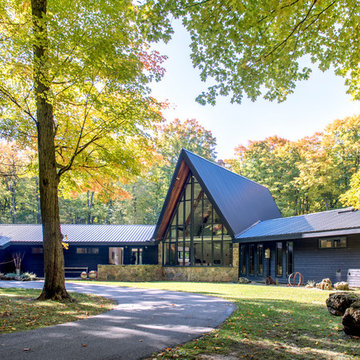
A mid-century a-frame is given new life through an exterior and interior renovation
Inspiration pour une façade de maison noire vintage en bois de taille moyenne et à un étage avec un toit à deux pans.
Inspiration pour une façade de maison noire vintage en bois de taille moyenne et à un étage avec un toit à deux pans.

Need extra space in your life? An ADU may be the right solution for you! Whether you call it a casita, granny flat, cottage, or in-law suite, an ADU comes in many shapes and styles and can be customized to fit your specific needs. At Studio Shed, we provide everything from fully customizable solutions to turnkey design packages, so you can find the perfect ADU for your life.
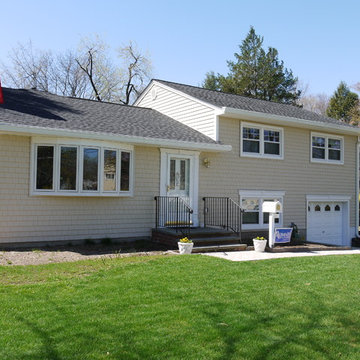
Certainteed Cedar Impressions 5" Straightedge Shakes (Sandstone Beige)
GAF Timberline HD (Pewter Gray)
Vista Panorama Vinyl Windows
Installed by American Home Contractors, Florham Park, NJ
Property located in Florham Park, NJ
www.njahc.com
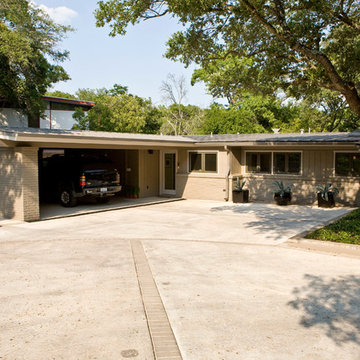
Idées déco pour une façade de maison beige rétro en bois de taille moyenne et de plain-pied avec un toit à deux pans.
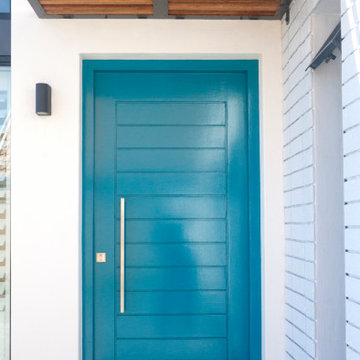
A minor addition which added maximum impact!
Cette photo montre une petite façade de maison blanche rétro en brique de plain-pied avec un toit gris.
Cette photo montre une petite façade de maison blanche rétro en brique de plain-pied avec un toit gris.
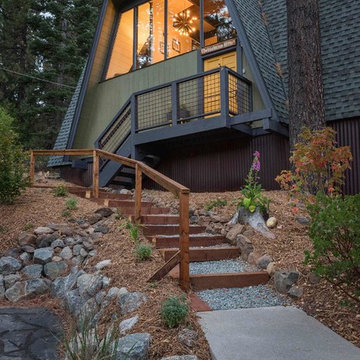
Inspiration pour une petite façade de maison verte vintage en bois à un étage avec un toit de Gambrel et un toit en shingle.
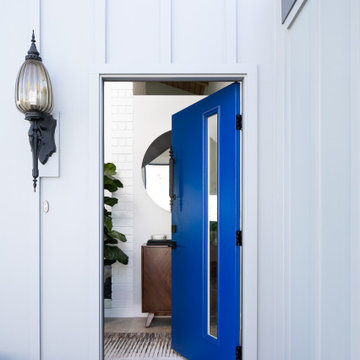
By keeping the original light fixture and trading the door for an iconic midcentury style, this beautiful entry is a blend of new and old. Designed by Kennedy Cole Interior Design
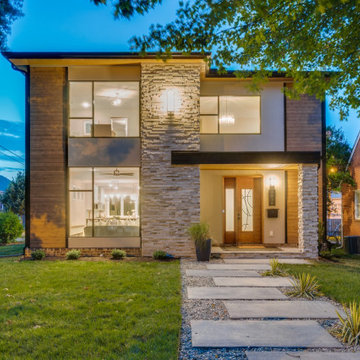
We’ve carefully crafted every inch of this home to bring you something never before seen in this area! Modern front sidewalk and landscape design leads to the architectural stone and cedar front elevation, featuring a contemporary exterior light package, black commercial 9’ window package and 8 foot Art Deco, mahogany door. Additional features found throughout include a two-story foyer that showcases the horizontal metal railings of the oak staircase, powder room with a floating sink and wall-mounted gold faucet and great room with a 10’ ceiling, modern, linear fireplace and 18’ floating hearth, kitchen with extra-thick, double quartz island, full-overlay cabinets with 4 upper horizontal glass-front cabinets, premium Electrolux appliances with convection microwave and 6-burner gas range, a beverage center with floating upper shelves and wine fridge, first-floor owner’s suite with washer/dryer hookup, en-suite with glass, luxury shower, rain can and body sprays, LED back lit mirrors, transom windows, 16’ x 18’ loft, 2nd floor laundry, tankless water heater and uber-modern chandeliers and decorative lighting. Rear yard is fenced and has a storage shed.
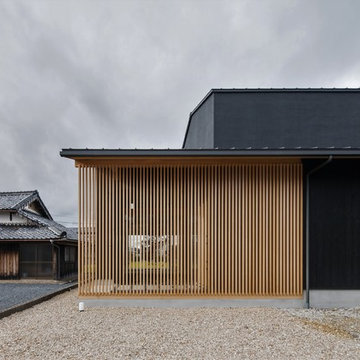
格子を介して風景を切り取る
Inspiration pour une façade de maison noire vintage en bois de taille moyenne et à un étage avec un toit à deux pans et un toit en métal.
Inspiration pour une façade de maison noire vintage en bois de taille moyenne et à un étage avec un toit à deux pans et un toit en métal.
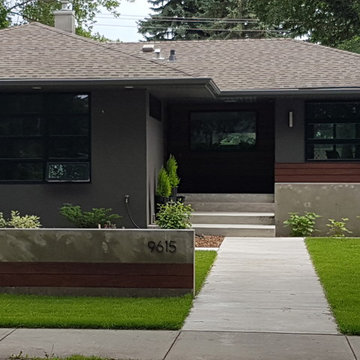
We worked with this client and their designer to re-hab their post war bungalow into a mid-century gem. We source plygem windows that look amazing.
Exemple d'une façade de maison grise rétro en béton de taille moyenne et de plain-pied avec un toit à quatre pans et un toit en shingle.
Exemple d'une façade de maison grise rétro en béton de taille moyenne et de plain-pied avec un toit à quatre pans et un toit en shingle.

Northeast Elevation reveals private deck, dog run, and entry porch overlooking Pier Cove Valley to the north - Bridge House - Fenneville, Michigan - Lake Michigan, Saugutuck, Michigan, Douglas Michigan - HAUS | Architecture For Modern Lifestyles
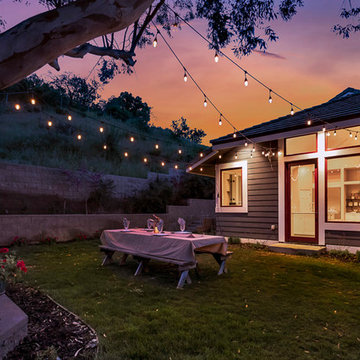
Aménagement d'une grande façade de maison grise rétro à niveaux décalés avec un revêtement mixte, un toit à deux pans et un toit en tuile.
Idées déco de façades de maisons rétro
5