Idées déco de façades de maisons rétro
Trier par :
Budget
Trier par:Populaires du jour
41 - 60 sur 1 057 photos
1 sur 3

Brick & Siding Façade
Réalisation d'une façade de maison bleue vintage en panneau de béton fibré et bardeaux de taille moyenne et à un étage avec un toit à quatre pans, un toit mixte et un toit marron.
Réalisation d'une façade de maison bleue vintage en panneau de béton fibré et bardeaux de taille moyenne et à un étage avec un toit à quatre pans, un toit mixte et un toit marron.
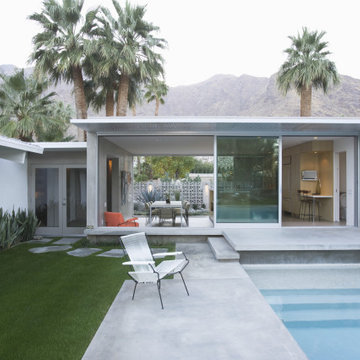
Our client wanted a Modern addition while paying homage to the local "70s Contemporary" architecture. Our indoor/outdoor approach became delineated by the stair into the addition creating an immersive experience with the pool and the mountain backdrop.

New concrete firepit and sunken patio off the dining room.
Photo: Jeremy Bittermann
Cette photo montre une façade de maison grise rétro en brique de taille moyenne et de plain-pied avec un toit en shingle et un toit à quatre pans.
Cette photo montre une façade de maison grise rétro en brique de taille moyenne et de plain-pied avec un toit en shingle et un toit à quatre pans.
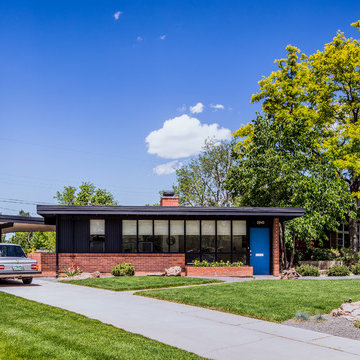
Mid Century Modern Renovation - nestled in the heart of Arapahoe Acres. This home was purchased as a foreclosure and needed a complete renovation. To complete the renovation - new floors, walls, ceiling, windows, doors, electrical, plumbing and heating system were redone or replaced. The kitchen and bathroom also underwent a complete renovation - as well as the home exterior and landscaping. Many of the original details of the home had not been preserved so Kimberly Demmy Design worked to restore what was intact and carefully selected other details that would honor the mid century roots of the home. Published in Atomic Ranch - Fall 2015 - Keeping It Small.
Daniel O'Connor Photography
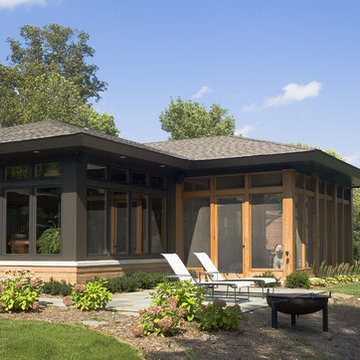
Photography by Andrea Rugg
Cette image montre une grande façade de maison noire vintage de plain-pied avec un revêtement mixte et un toit à quatre pans.
Cette image montre une grande façade de maison noire vintage de plain-pied avec un revêtement mixte et un toit à quatre pans.
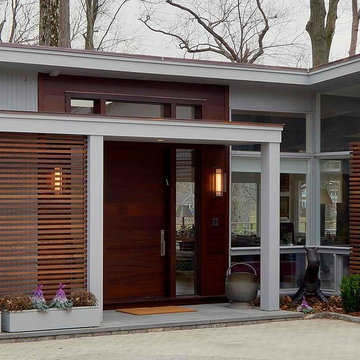
Exterior renovation to existing low sloped roof home. Added cedar slatted wall and new front door and sidelights.
Cette image montre une façade de maison grise vintage en bois de taille moyenne et de plain-pied avec un toit à deux pans et un toit en shingle.
Cette image montre une façade de maison grise vintage en bois de taille moyenne et de plain-pied avec un toit à deux pans et un toit en shingle.
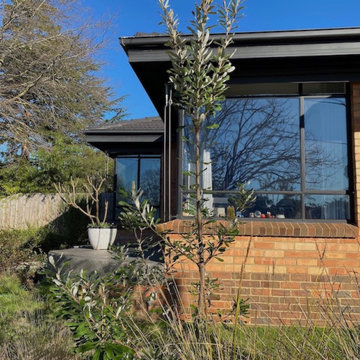
Inter-war brick home with steel-framed corner windows
Cette photo montre une façade de maison rétro en brique de taille moyenne et de plain-pied avec un toit à quatre pans, un toit en tuile et un toit noir.
Cette photo montre une façade de maison rétro en brique de taille moyenne et de plain-pied avec un toit à quatre pans, un toit en tuile et un toit noir.
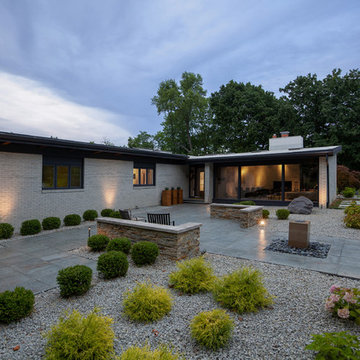
Rear Elevation Fall 2018 - Cigar Room - Midcentury Modern Addition - Brendonwood, Indianapolis - Architect: HAUS | Architecture For Modern Lifestyles - Construction Manager:
WERK | Building Modern - Photo: HAUS
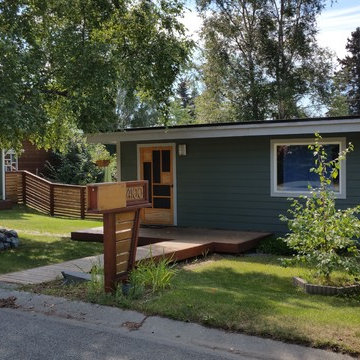
overall street view of home. Custom mailbox, screen door, fence, deck and walkway to street
Idée de décoration pour une façade de maison vintage.
Idée de décoration pour une façade de maison vintage.
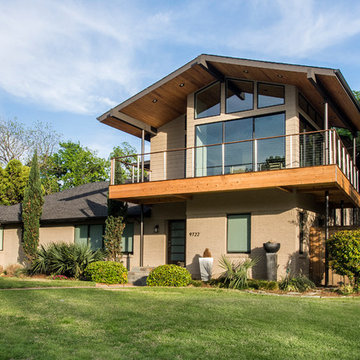
The exterior of this home fits the style of mid-century modernism like a glove. Featuring a wooden and cable railing on the upper deck, this expansive addition truly catches your eye and anchors the home.
Recognition: ARC Awards 2016 Best Addition
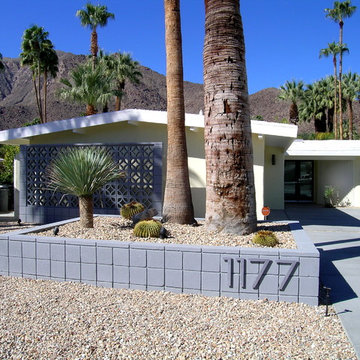
Palm Springs Modern House Numbers (modernhousenumbers.com)
available in 4", 6", 8", 12" or 15" high. aluminum numbers are 3/8" thick, brushed finish with a high quality clear coat and a 1/2" standoff providing a subtle shadow.
{delighted by this customer photo}
our palm springs typeface is the perfect choice for this MCM gem in palm springs, ca.
photo: H3K Design

Close up of the entry
Idée de décoration pour une façade de maison beige vintage en pierre de taille moyenne et à un étage avec un toit à quatre pans, un toit en shingle et un toit gris.
Idée de décoration pour une façade de maison beige vintage en pierre de taille moyenne et à un étage avec un toit à quatre pans, un toit en shingle et un toit gris.

Marisa Vitale Photography
Réalisation d'une façade de maison blanche vintage en stuc de plain-pied avec un toit plat.
Réalisation d'une façade de maison blanche vintage en stuc de plain-pied avec un toit plat.
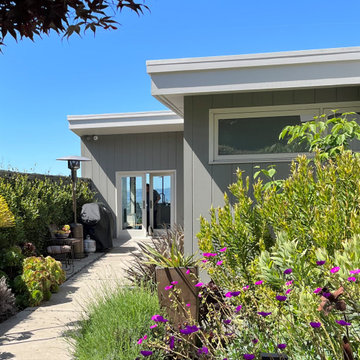
Inspiration pour une façade de maison grise vintage en bardage à clin de taille moyenne avec un toit papillon.
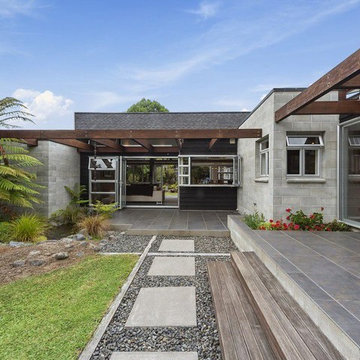
Idées déco pour une façade de maison grise rétro en béton de taille moyenne et de plain-pied avec un toit à deux pans et un toit en shingle.
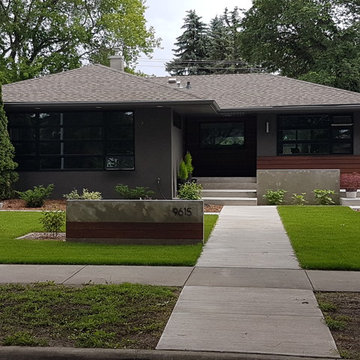
We worked with this client and their designer to re-hab their post war bungalow into a mid-century gem. We source plygem windows that look amazing.
Idée de décoration pour une façade de maison grise vintage en béton de taille moyenne et de plain-pied avec un toit à quatre pans et un toit en shingle.
Idée de décoration pour une façade de maison grise vintage en béton de taille moyenne et de plain-pied avec un toit à quatre pans et un toit en shingle.
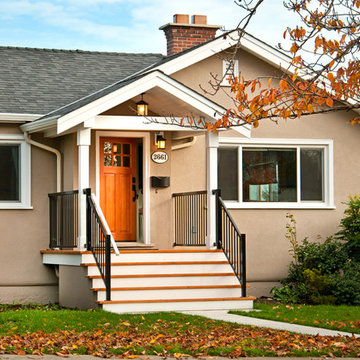
Leanna Rathkelly photo: A home built in the 1940s in Victoria, BC, gets an exterior renovation, including new stairway reconstruction and paint.
Aménagement d'une petite façade de maison beige rétro en stuc de plain-pied.
Aménagement d'une petite façade de maison beige rétro en stuc de plain-pied.
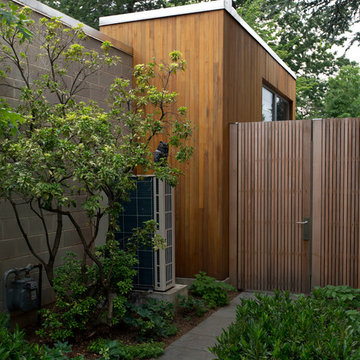
Ethan Drinker Photography
Idées déco pour une façade de maison grise rétro en béton de taille moyenne et de plain-pied avec un toit plat.
Idées déco pour une façade de maison grise rétro en béton de taille moyenne et de plain-pied avec un toit plat.
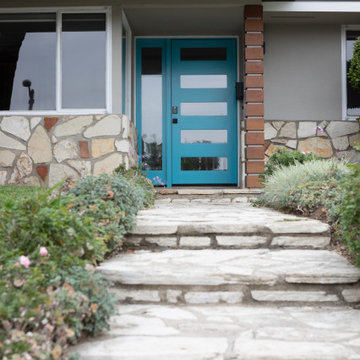
This mid-century ranch-style home in Pasadena, CA underwent a complete interior remodel and exterior face-lift-- including this vibrant cyan entry door with reeded glass panels and teak post wrap.
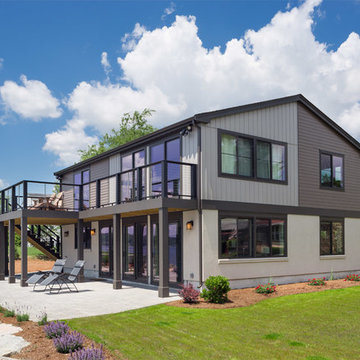
Robert Brewster Photography
Inspiration pour une petite façade de maison beige vintage en panneau de béton fibré à un étage avec un toit à deux pans et un toit en shingle.
Inspiration pour une petite façade de maison beige vintage en panneau de béton fibré à un étage avec un toit à deux pans et un toit en shingle.
Idées déco de façades de maisons rétro
3