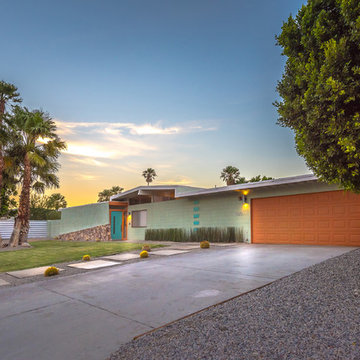Idées déco de façades de maisons vertes rétro
Trier par :
Budget
Trier par:Populaires du jour
1 - 20 sur 195 photos
1 sur 3
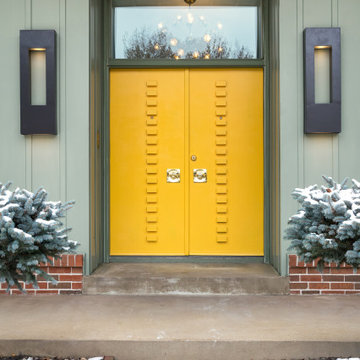
Cette image montre une façade de maison verte vintage en panneau de béton fibré de plain-pied.

mid-century design with organic feel for the lake and surrounding mountains
Cette photo montre une grande façade de maison verte rétro en planches et couvre-joints de plain-pied avec un revêtement mixte, un toit à deux pans, un toit en shingle et un toit marron.
Cette photo montre une grande façade de maison verte rétro en planches et couvre-joints de plain-pied avec un revêtement mixte, un toit à deux pans, un toit en shingle et un toit marron.
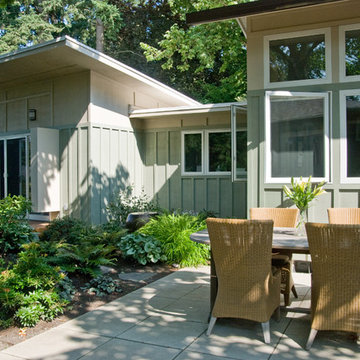
South elevation of New Master Bedroom, Home Office and Living room addition
All photo's by CWR
Réalisation d'une façade de maison verte vintage en bois de taille moyenne et de plain-pied avec un toit en appentis.
Réalisation d'une façade de maison verte vintage en bois de taille moyenne et de plain-pied avec un toit en appentis.

A Modern home that wished for more warmth...
An addition and reconstruction of approx. 750sq. area.
That included new kitchen, office, family room and back patio cover area.
The floors are polished concrete in a dark brown finish to inject additional warmth vs. the standard concrete gray most of us familiar with.
A huge 16' multi sliding door by La Cantina was installed, this door is aluminum clad (wood finish on the interior of the door).
The vaulted ceiling allowed us to incorporate an additional 3 picture windows above the sliding door for more afternoon light to penetrate the space.
Notice the hidden door to the office on the left, the SASS hardware (hidden interior hinges) and the lack of molding around the door makes it almost invisible.
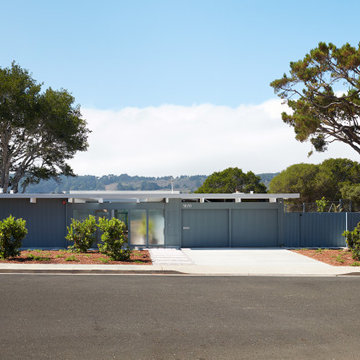
Street elevation
Exemple d'une façade de maison verte rétro en bois de plain-pied avec un toit plat.
Exemple d'une façade de maison verte rétro en bois de plain-pied avec un toit plat.
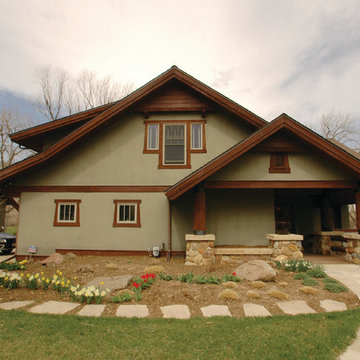
Cette image montre une façade de maison verte vintage en stuc de taille moyenne et de plain-pied avec un toit à deux pans et un toit en shingle.

Matt Hall
Cette image montre une façade de maison verte vintage en bois de taille moyenne et de plain-pied avec un toit plat.
Cette image montre une façade de maison verte vintage en bois de taille moyenne et de plain-pied avec un toit plat.
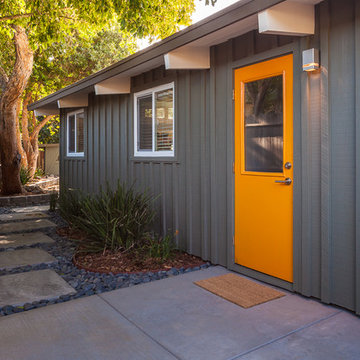
Travis Turner Photography
Idées déco pour une façade de maison verte rétro en bois de taille moyenne et de plain-pied.
Idées déco pour une façade de maison verte rétro en bois de taille moyenne et de plain-pied.

MidCentury Modern Design
Cette image montre une façade de maison verte vintage en stuc de taille moyenne et de plain-pied avec un toit à deux pans, un toit gris et un toit en métal.
Cette image montre une façade de maison verte vintage en stuc de taille moyenne et de plain-pied avec un toit à deux pans, un toit gris et un toit en métal.
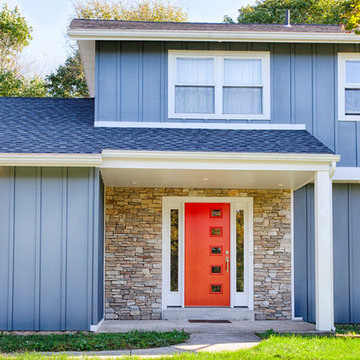
Idées déco pour une façade de maison verte rétro en panneau de béton fibré de taille moyenne et à un étage avec un toit à deux pans et un toit en shingle.
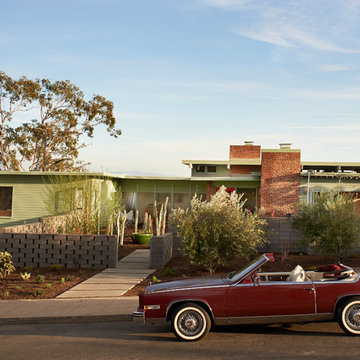
William Waldron
Aménagement d'une façade de maison verte rétro à un étage avec un toit plat.
Aménagement d'une façade de maison verte rétro à un étage avec un toit plat.
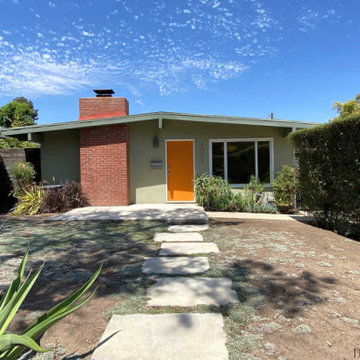
Exterior of the house
Photo by Frederick Bergstrom
Idées déco pour une façade de maison verte rétro.
Idées déco pour une façade de maison verte rétro.
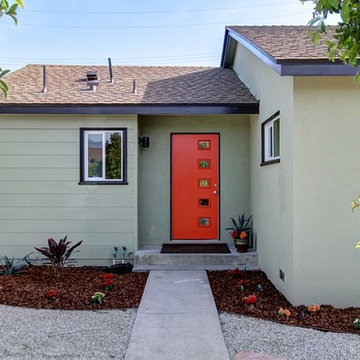
Willis Daniels
Cette photo montre une grande façade de maison verte rétro en bois de plain-pied avec un toit à croupette et un toit en shingle.
Cette photo montre une grande façade de maison verte rétro en bois de plain-pied avec un toit à croupette et un toit en shingle.
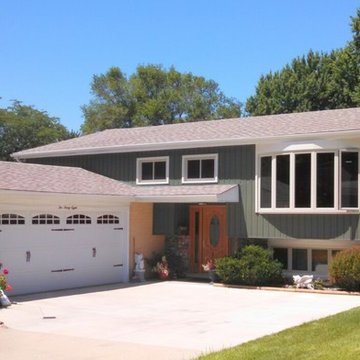
Full updated exterior on this mid-century raised ranch style home. We installed insulated vinyl siding on sides and back in 6" profile, with board and batten siding accent on front, including new majestic 5-lite bow window, fiberglass entry door with sidelites and new roofing to make this old home sing again. Photo courtesy of: James Zabilka
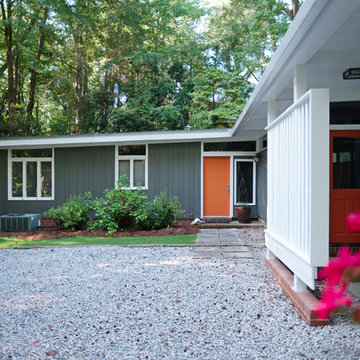
Matt Hall
Cette image montre une façade de maison verte vintage en bois de taille moyenne et de plain-pied avec un toit plat.
Cette image montre une façade de maison verte vintage en bois de taille moyenne et de plain-pied avec un toit plat.
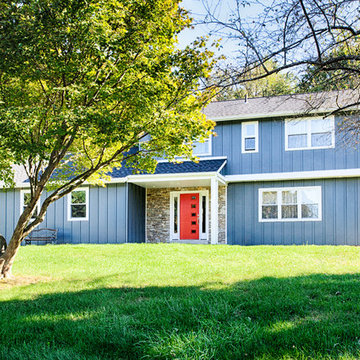
Exemple d'une façade de maison verte rétro en panneau de béton fibré de taille moyenne et à un étage avec un toit à deux pans et un toit en shingle.

A welcoming covered walkway leads guests to the front entry, which has been updated with a pivoting alder door to reflect the homeowners’ modern sensibilities.
Carter Tippins Photography
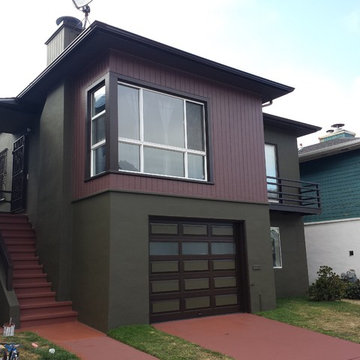
Steve Ryan
Idées déco pour une façade de maison verte rétro en stuc de taille moyenne et à un étage.
Idées déco pour une façade de maison verte rétro en stuc de taille moyenne et à un étage.
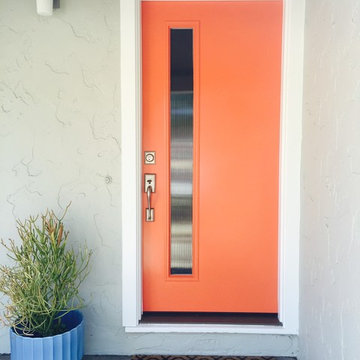
Sarah Gaffney Designs
Cette image montre une façade de maison verte vintage en stuc.
Cette image montre une façade de maison verte vintage en stuc.
Idées déco de façades de maisons vertes rétro
1
