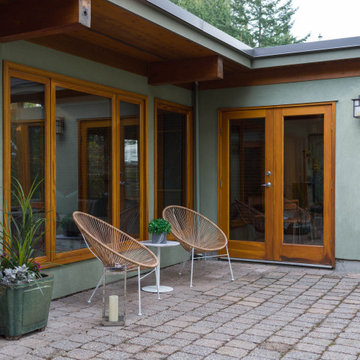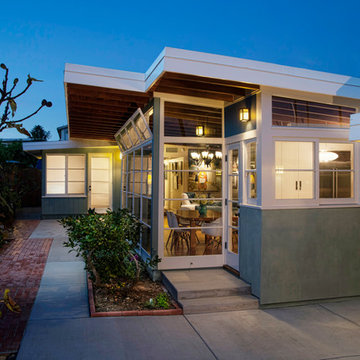Idées déco de façades de maisons vertes rétro
Trier par :
Budget
Trier par:Populaires du jour
81 - 100 sur 194 photos
1 sur 3
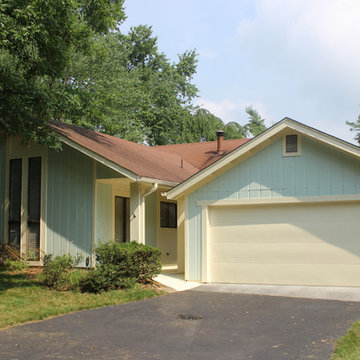
Final product!
Inspiration pour une grande façade de maison verte vintage à niveaux décalés avec un revêtement mixte.
Inspiration pour une grande façade de maison verte vintage à niveaux décalés avec un revêtement mixte.
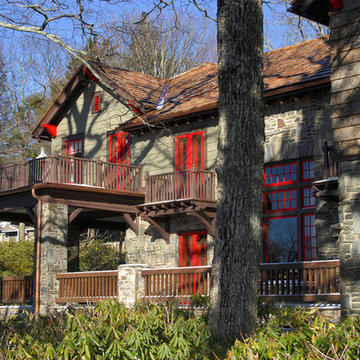
Cette image montre une grande façade de maison verte vintage en pierre à un étage.
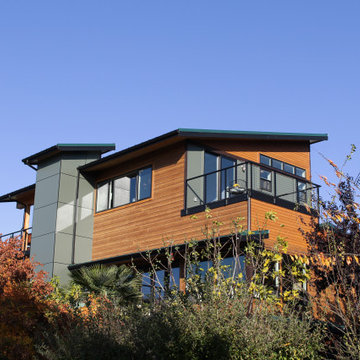
We remodeled this unassuming mid-century home from top to bottom. An entire third floor and two outdoor decks were added. As a bonus, we made the whole thing accessible with an elevator linking all three floors.
The 3rd floor was designed to be built entirely above the existing roof level to preserve the vaulted ceilings in the main level living areas. Floor joists spanned the full width of the house to transfer new loads onto the existing foundation as much as possible. This minimized structural work required inside the existing footprint of the home. A portion of the new roof extends over the custom outdoor kitchen and deck on the north end, allowing year-round use of this space.
Exterior finishes feature a combination of smooth painted horizontal panels, and pre-finished fiber-cement siding, that replicate a natural stained wood. Exposed beams and cedar soffits provide wooden accents around the exterior. Horizontal cable railings were used around the rooftop decks. Natural stone installed around the front entry enhances the porch. Metal roofing in natural forest green, tie the whole project together.
On the main floor, the kitchen remodel included minimal footprint changes, but overhauling of the cabinets and function. A larger window brings in natural light, capturing views of the garden and new porch. The sleek kitchen now shines with two-toned cabinetry in stained maple and high-gloss white, white quartz countertops with hints of gold and purple, and a raised bubble-glass chiseled edge cocktail bar. The kitchen’s eye-catching mixed-metal backsplash is a fun update on a traditional penny tile.
The dining room was revamped with new built-in lighted cabinetry, luxury vinyl flooring, and a contemporary-style chandelier. Throughout the main floor, the original hardwood flooring was refinished with dark stain, and the fireplace revamped in gray and with a copper-tile hearth and new insert.
During demolition our team uncovered a hidden ceiling beam. The clients loved the look, so to meet the planned budget, the beam was turned into an architectural feature, wrapping it in wood paneling matching the entry hall.
The entire day-light basement was also remodeled, and now includes a bright & colorful exercise studio and a larger laundry room. The redesign of the washroom includes a larger showering area built specifically for washing their large dog, as well as added storage and countertop space.
This is a project our team is very honored to have been involved with, build our client’s dream home.
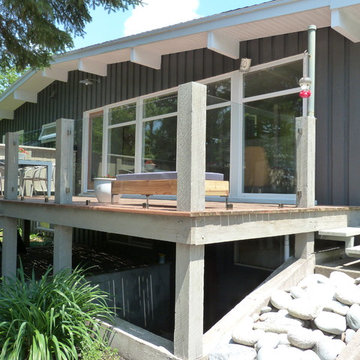
In-House Photography
Cette photo montre une façade de maison verte rétro en bois de taille moyenne et de plain-pied avec un toit à deux pans.
Cette photo montre une façade de maison verte rétro en bois de taille moyenne et de plain-pied avec un toit à deux pans.
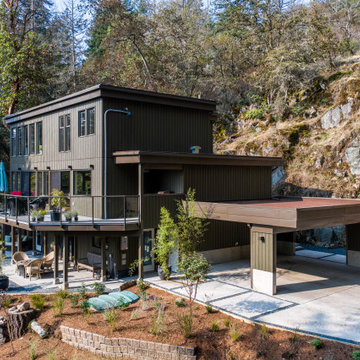
Our client fell in love with the original 80s style of this house. However, no part of it had been updated since it was built in 1981. Both the style and structure of the home needed to be drastically updated to turn this house into our client’s dream modern home. We are also excited to announce that this renovation has transformed this 80s house into a multiple award-winning home, including a major award for Renovator of the Year from the Vancouver Island Building Excellence Awards. The original layout for this home was certainly unique. In addition, there was wall-to-wall carpeting (even in the bathroom!) and a poorly maintained exterior.
There were several goals for the Modern Revival home. A new covered parking area, a more appropriate front entry, and a revised layout were all necessary. Therefore, it needed to have square footage added on as well as a complete interior renovation. One of the client’s key goals was to revive the modern 80s style that she grew up loving. Alfresco Living Design and A. Willie Design worked with Made to Last to help the client find creative solutions to their goals.
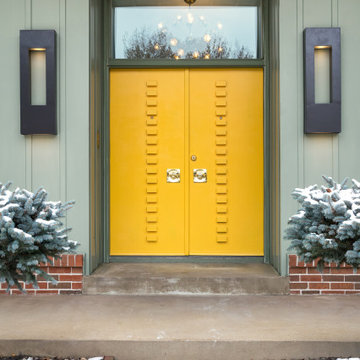
Cette image montre une façade de maison verte vintage en panneau de béton fibré de plain-pied.
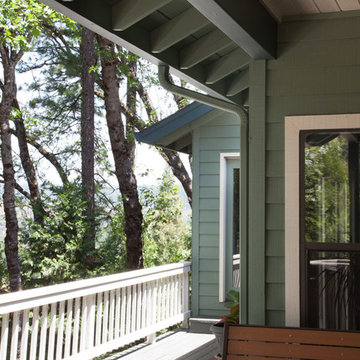
The large beam under the eaves is dark teal that can be seen from inside the house. It adds a subtle yet fun element.
Idée de décoration pour une façade de maison verte vintage de taille moyenne et de plain-pied avec un revêtement mixte.
Idée de décoration pour une façade de maison verte vintage de taille moyenne et de plain-pied avec un revêtement mixte.
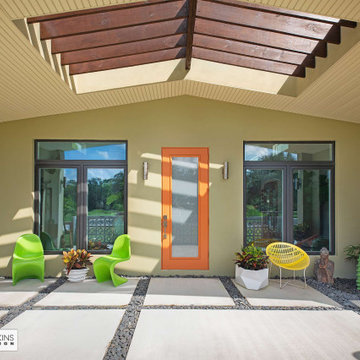
The front porch with open trellis is typical of Eichler designs.
Cette image montre une façade de maison verte vintage en stuc de taille moyenne et de plain-pied avec un toit à deux pans, un toit gris et un toit en métal.
Cette image montre une façade de maison verte vintage en stuc de taille moyenne et de plain-pied avec un toit à deux pans, un toit gris et un toit en métal.
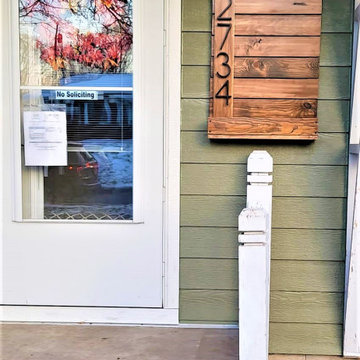
Rachel opted to replace her home’s worn-out energy inefficient siding with olive LP® SmartSide® prefinished in Diamond Kote®. This combination offers both attractiveness and reassurance, as the siding is backed by a 30-Year No Fade Warranty.
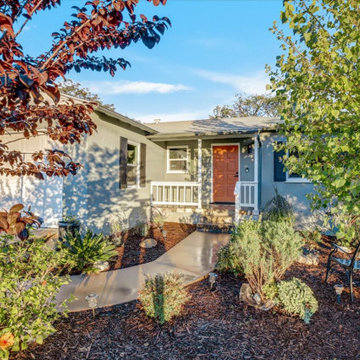
Drought tolerant landscape with succulents add major curb appeal in this La Mesa, California full home remodel. a combination of tone on tone Green paint is accented with bright white trim for a crisp and clean refreshed look.
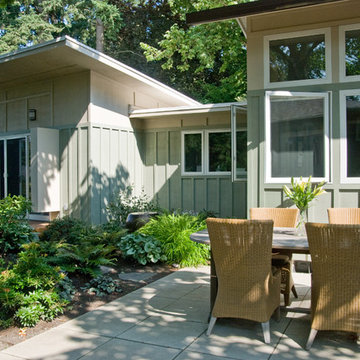
South elevation of New Master Bedroom, Home Office and Living room addition
All photo's by CWR
Réalisation d'une façade de maison verte vintage en bois de taille moyenne et de plain-pied avec un toit en appentis.
Réalisation d'une façade de maison verte vintage en bois de taille moyenne et de plain-pied avec un toit en appentis.
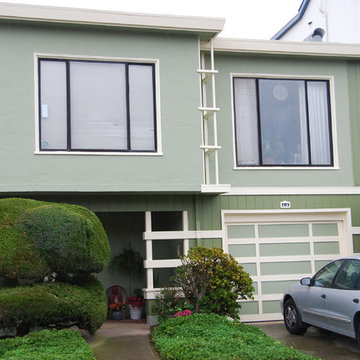
Inspiration pour une façade de maison verte vintage avec un toit plat.
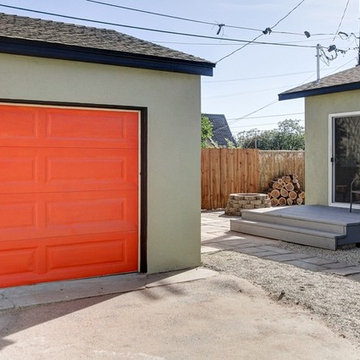
Willis Daniels
Exemple d'une grande façade de maison verte rétro en bois de plain-pied avec un toit à croupette et un toit en shingle.
Exemple d'une grande façade de maison verte rétro en bois de plain-pied avec un toit à croupette et un toit en shingle.
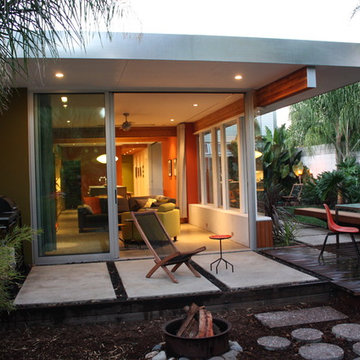
exterior at living room
Idée de décoration pour une façade de maison verte vintage de taille moyenne et de plain-pied avec un revêtement mixte et un toit plat.
Idée de décoration pour une façade de maison verte vintage de taille moyenne et de plain-pied avec un revêtement mixte et un toit plat.
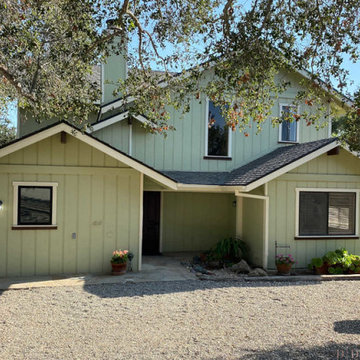
Adorable Farmhouse Horse Property
Photos by Fredrik Bergstrom
Aménagement d'une façade de maison verte rétro à un étage.
Aménagement d'une façade de maison verte rétro à un étage.
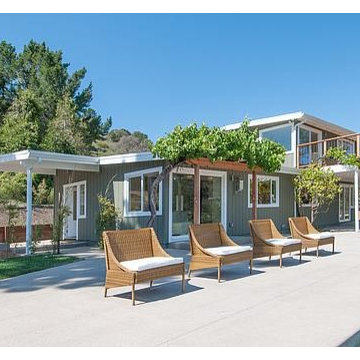
A new patio seating area and a new large back deck off the Master Bedroom were added to take in the incredible views of Carmel Valley. Originally, the front door was hidden, located between the garage and house. We relocated it to the front and installed a new concrete walkway, creating a clearly defined Entry.
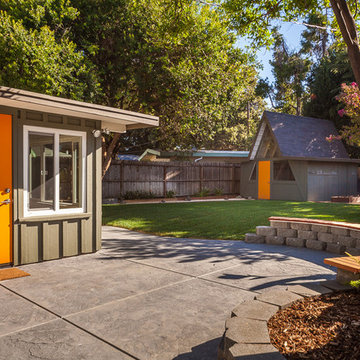
Travis Turner Photography
Inspiration pour une façade de maison verte vintage en bois de taille moyenne et de plain-pied.
Inspiration pour une façade de maison verte vintage en bois de taille moyenne et de plain-pied.
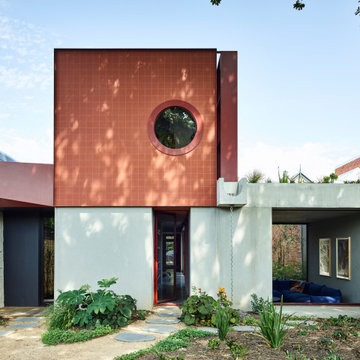
Visually unique and cohesive, Kennedy Nolan have delivered an innovative response to the alteration of this inner Melbourne double-fronted Victorian. Through bold architectural expression, blandness has been avoided and in its place, an amplified sense of joyousness.
Architecture: Kennedy Nolan
Landscape Design: Amanda Oliver Gardens
Photography: Derek Swalwell
Idées déco de façades de maisons vertes rétro
5
