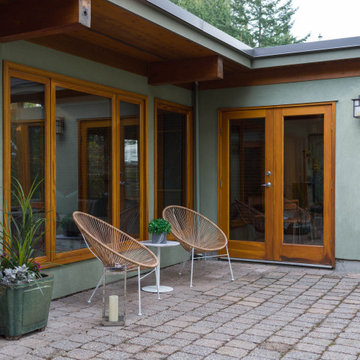Idées déco de façades de maisons vertes rétro
Trier par :
Budget
Trier par:Populaires du jour
61 - 80 sur 195 photos
1 sur 3
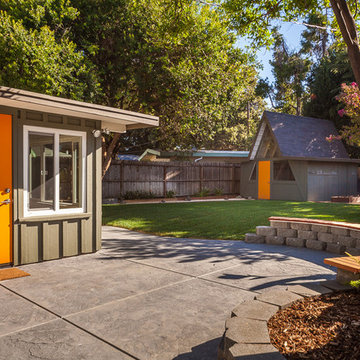
Travis Turner Photography
Inspiration pour une façade de maison verte vintage en bois de taille moyenne et de plain-pied.
Inspiration pour une façade de maison verte vintage en bois de taille moyenne et de plain-pied.
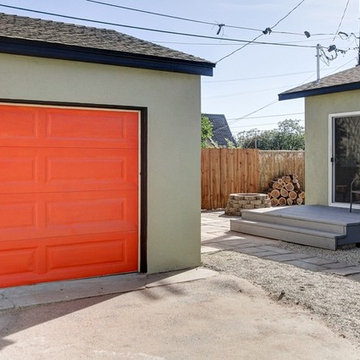
Willis Daniels
Exemple d'une grande façade de maison verte rétro en bois de plain-pied avec un toit à croupette et un toit en shingle.
Exemple d'une grande façade de maison verte rétro en bois de plain-pied avec un toit à croupette et un toit en shingle.
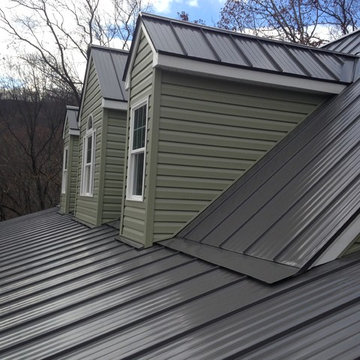
Nathan Cowan
Aménagement d'une grande façade de maison verte rétro à un étage avec un revêtement en vinyle, un toit à deux pans et un toit en métal.
Aménagement d'une grande façade de maison verte rétro à un étage avec un revêtement en vinyle, un toit à deux pans et un toit en métal.
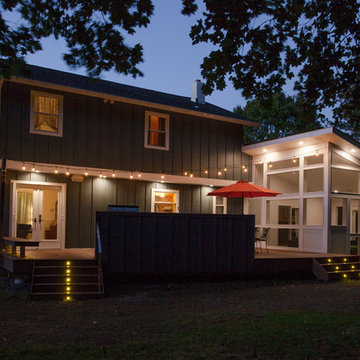
Idée de décoration pour une façade de maison verte vintage en panneau de béton fibré de taille moyenne et à un étage avec un toit à deux pans et un toit en shingle.
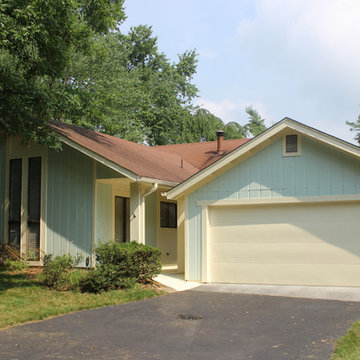
Final product!
Inspiration pour une grande façade de maison verte vintage à niveaux décalés avec un revêtement mixte.
Inspiration pour une grande façade de maison verte vintage à niveaux décalés avec un revêtement mixte.
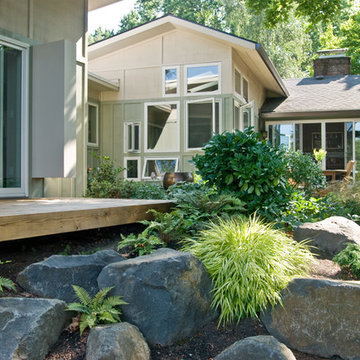
New addition, existing house and Master Bedroom deck from new Garden
All photo's by CWR
Exemple d'une façade de maison verte rétro en bois de taille moyenne et de plain-pied avec un toit en appentis.
Exemple d'une façade de maison verte rétro en bois de taille moyenne et de plain-pied avec un toit en appentis.
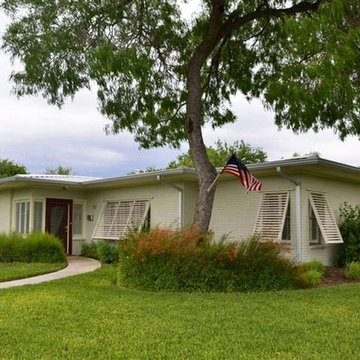
Paint Color and Shutters
Idées déco pour une grande façade de maison verte rétro en brique de plain-pied avec un toit à deux pans et un toit en métal.
Idées déco pour une grande façade de maison verte rétro en brique de plain-pied avec un toit à deux pans et un toit en métal.
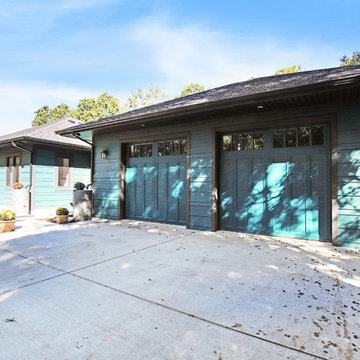
Réalisation d'une grande façade de maison verte vintage en bois de plain-pied avec un toit à quatre pans et un toit en shingle.
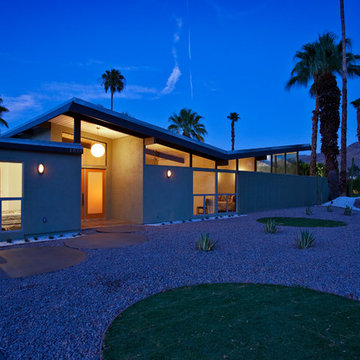
Lance Gerber, Nuvue Interactive, LLC
Idée de décoration pour une très grande façade de maison verte vintage en bois de plain-pied avec un toit à deux pans.
Idée de décoration pour une très grande façade de maison verte vintage en bois de plain-pied avec un toit à deux pans.
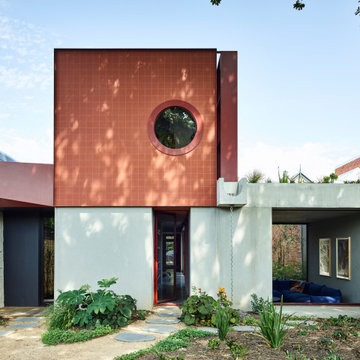
Visually unique and cohesive, Kennedy Nolan have delivered an innovative response to the alteration of this inner Melbourne double-fronted Victorian. Through bold architectural expression, blandness has been avoided and in its place, an amplified sense of joyousness.
Architecture: Kennedy Nolan
Landscape Design: Amanda Oliver Gardens
Photography: Derek Swalwell
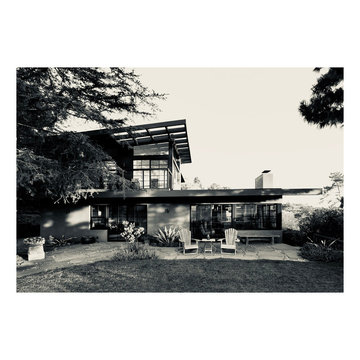
Black and white photograph of rear yard elevation. Photo by Clark Dugger
Idée de décoration pour une grande façade de maison verte vintage en stuc à un étage avec un toit en appentis et un toit en métal.
Idée de décoration pour une grande façade de maison verte vintage en stuc à un étage avec un toit en appentis et un toit en métal.
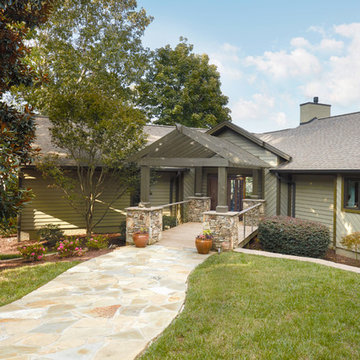
A modern take on Pacific Northwest style was the inspiration for the renovation of this mountaintop residence.
Carter Tippins Photography
Aménagement d'une grande façade de maison verte rétro en bardage à clin de plain-pied avec un revêtement mixte, un toit à deux pans, un toit en shingle et un toit marron.
Aménagement d'une grande façade de maison verte rétro en bardage à clin de plain-pied avec un revêtement mixte, un toit à deux pans, un toit en shingle et un toit marron.
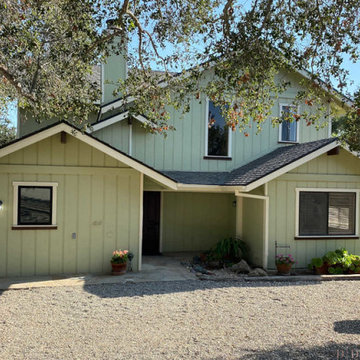
Adorable Farmhouse Horse Property
Photos by Fredrik Bergstrom
Aménagement d'une façade de maison verte rétro à un étage.
Aménagement d'une façade de maison verte rétro à un étage.
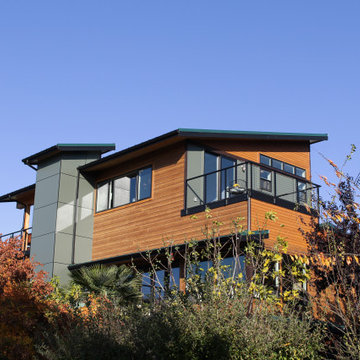
We remodeled this unassuming mid-century home from top to bottom. An entire third floor and two outdoor decks were added. As a bonus, we made the whole thing accessible with an elevator linking all three floors.
The 3rd floor was designed to be built entirely above the existing roof level to preserve the vaulted ceilings in the main level living areas. Floor joists spanned the full width of the house to transfer new loads onto the existing foundation as much as possible. This minimized structural work required inside the existing footprint of the home. A portion of the new roof extends over the custom outdoor kitchen and deck on the north end, allowing year-round use of this space.
Exterior finishes feature a combination of smooth painted horizontal panels, and pre-finished fiber-cement siding, that replicate a natural stained wood. Exposed beams and cedar soffits provide wooden accents around the exterior. Horizontal cable railings were used around the rooftop decks. Natural stone installed around the front entry enhances the porch. Metal roofing in natural forest green, tie the whole project together.
On the main floor, the kitchen remodel included minimal footprint changes, but overhauling of the cabinets and function. A larger window brings in natural light, capturing views of the garden and new porch. The sleek kitchen now shines with two-toned cabinetry in stained maple and high-gloss white, white quartz countertops with hints of gold and purple, and a raised bubble-glass chiseled edge cocktail bar. The kitchen’s eye-catching mixed-metal backsplash is a fun update on a traditional penny tile.
The dining room was revamped with new built-in lighted cabinetry, luxury vinyl flooring, and a contemporary-style chandelier. Throughout the main floor, the original hardwood flooring was refinished with dark stain, and the fireplace revamped in gray and with a copper-tile hearth and new insert.
During demolition our team uncovered a hidden ceiling beam. The clients loved the look, so to meet the planned budget, the beam was turned into an architectural feature, wrapping it in wood paneling matching the entry hall.
The entire day-light basement was also remodeled, and now includes a bright & colorful exercise studio and a larger laundry room. The redesign of the washroom includes a larger showering area built specifically for washing their large dog, as well as added storage and countertop space.
This is a project our team is very honored to have been involved with, build our client’s dream home.
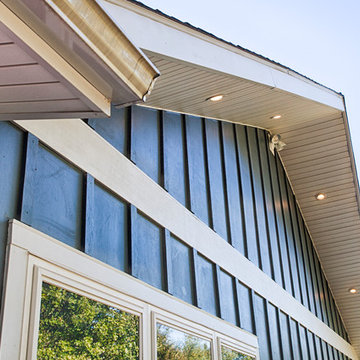
Aménagement d'une façade de maison verte rétro en panneau de béton fibré de taille moyenne et à un étage avec un toit à deux pans et un toit en shingle.
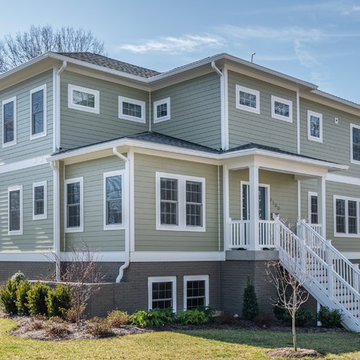
Idée de décoration pour une grande façade de maison verte vintage en bois à deux étages et plus avec un toit à quatre pans.
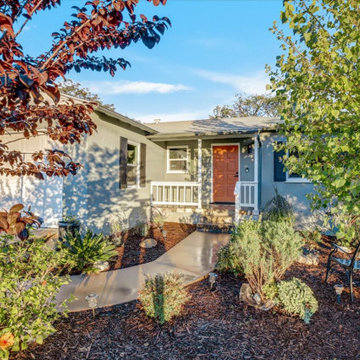
Drought tolerant landscape with succulents add major curb appeal in this La Mesa, California full home remodel. a combination of tone on tone Green paint is accented with bright white trim for a crisp and clean refreshed look.
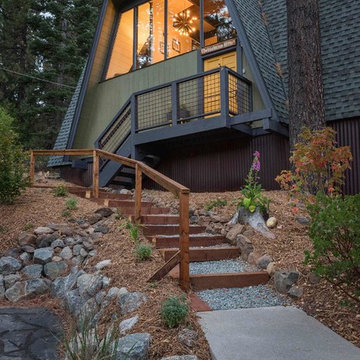
Inspiration pour une petite façade de maison verte vintage en bois à un étage avec un toit de Gambrel et un toit en shingle.
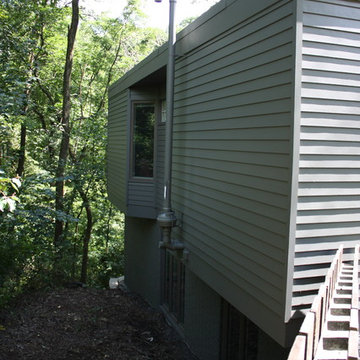
Complete renovation of Mid-Century Modern Home in Iowa City, Iowa.
Idée de décoration pour une très grande façade de maison verte vintage en panneau de béton fibré à un étage avec un toit en shingle.
Idée de décoration pour une très grande façade de maison verte vintage en panneau de béton fibré à un étage avec un toit en shingle.
Idées déco de façades de maisons vertes rétro
4
