Idées déco de façades de maisons vertes rétro
Trier par :
Budget
Trier par:Populaires du jour
21 - 40 sur 194 photos
1 sur 3
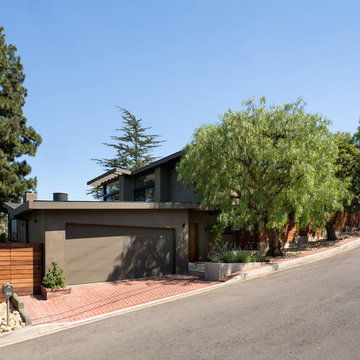
Front yard at street. Photo by Clark Dugger
Exemple d'une grande façade de maison verte rétro en stuc à un étage avec un toit en appentis et un toit en métal.
Exemple d'une grande façade de maison verte rétro en stuc à un étage avec un toit en appentis et un toit en métal.

Idées déco pour une façade de maison verte rétro en planches et couvre-joints de plain-pied avec un toit à quatre pans, un toit en shingle et un toit gris.

Spruce & Pine Developer
Cette photo montre une grande façade de maison verte rétro en bois de plain-pied avec un toit à quatre pans et un toit en shingle.
Cette photo montre une grande façade de maison verte rétro en bois de plain-pied avec un toit à quatre pans et un toit en shingle.
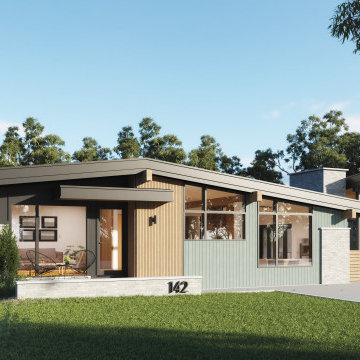
Idée de décoration pour une façade de maison verte vintage en planches et couvre-joints de taille moyenne et de plain-pied avec un revêtement mixte, un toit papillon, un toit en shingle et un toit noir.
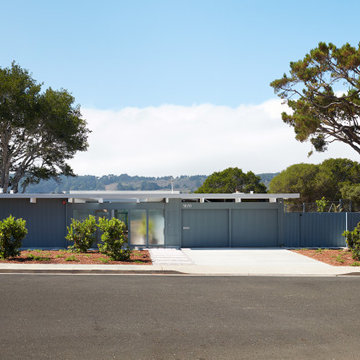
Street elevation
Exemple d'une façade de maison verte rétro en bois de plain-pied avec un toit plat.
Exemple d'une façade de maison verte rétro en bois de plain-pied avec un toit plat.
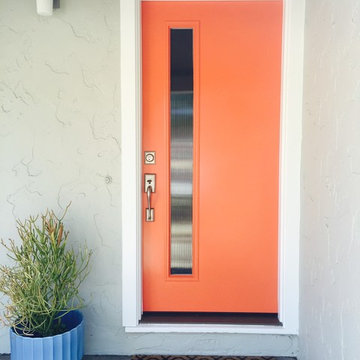
Sarah Gaffney Designs
Cette image montre une façade de maison verte vintage en stuc.
Cette image montre une façade de maison verte vintage en stuc.
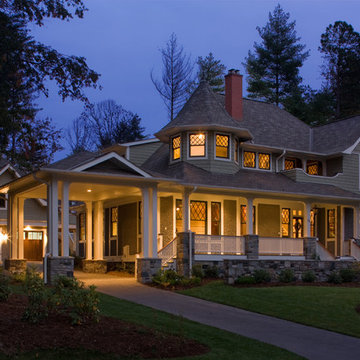
Cette photo montre une grande façade de maison verte rétro en bois à un étage avec un toit à deux pans.
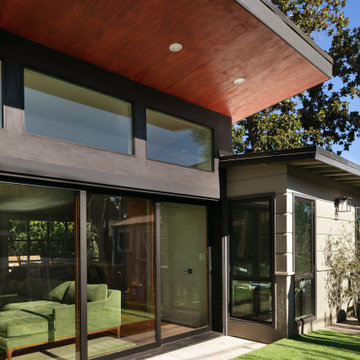
A Modern home that wished for more warmth...
An addition and reconstruction of approx. 750sq. area.
That included new kitchen, office, family room and back patio cover area.
The floors are polished concrete in a dark brown finish to inject additional warmth vs. the standard concrete gray most of us familiar with.
A huge 16' multi sliding door by La Cantina was installed, this door is aluminum clad (wood finish on the interior of the door).
The vaulted ceiling allowed us to incorporate an additional 3 picture windows above the sliding door for more afternoon light to penetrate the space.
Notice the hidden door to the office on the left, the SASS hardware (hidden interior hinges) and the lack of molding around the door makes it almost invisible.
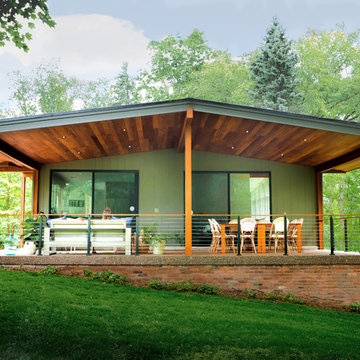
Built and designed by Shelton Design Build
Photo By: MissLPhotography
Aménagement d'une grande façade de maison verte rétro de plain-pied avec un revêtement en vinyle, un toit à deux pans et un toit en shingle.
Aménagement d'une grande façade de maison verte rétro de plain-pied avec un revêtement en vinyle, un toit à deux pans et un toit en shingle.
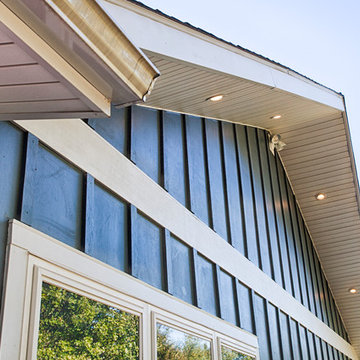
Aménagement d'une façade de maison verte rétro en panneau de béton fibré de taille moyenne et à un étage avec un toit à deux pans et un toit en shingle.
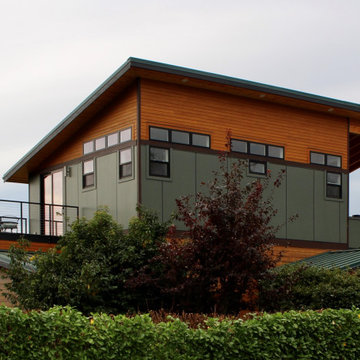
We remodeled this unassuming mid-century home from top to bottom. An entire third floor and two outdoor decks were added. As a bonus, we made the whole thing accessible with an elevator linking all three floors.
The 3rd floor was designed to be built entirely above the existing roof level to preserve the vaulted ceilings in the main level living areas. Floor joists spanned the full width of the house to transfer new loads onto the existing foundation as much as possible. This minimized structural work required inside the existing footprint of the home. A portion of the new roof extends over the custom outdoor kitchen and deck on the north end, allowing year-round use of this space.
Exterior finishes feature a combination of smooth painted horizontal panels, and pre-finished fiber-cement siding, that replicate a natural stained wood. Exposed beams and cedar soffits provide wooden accents around the exterior. Horizontal cable railings were used around the rooftop decks. Natural stone installed around the front entry enhances the porch. Metal roofing in natural forest green, tie the whole project together.
On the main floor, the kitchen remodel included minimal footprint changes, but overhauling of the cabinets and function. A larger window brings in natural light, capturing views of the garden and new porch. The sleek kitchen now shines with two-toned cabinetry in stained maple and high-gloss white, white quartz countertops with hints of gold and purple, and a raised bubble-glass chiseled edge cocktail bar. The kitchen’s eye-catching mixed-metal backsplash is a fun update on a traditional penny tile.
The dining room was revamped with new built-in lighted cabinetry, luxury vinyl flooring, and a contemporary-style chandelier. Throughout the main floor, the original hardwood flooring was refinished with dark stain, and the fireplace revamped in gray and with a copper-tile hearth and new insert.
During demolition our team uncovered a hidden ceiling beam. The clients loved the look, so to meet the planned budget, the beam was turned into an architectural feature, wrapping it in wood paneling matching the entry hall.
The entire day-light basement was also remodeled, and now includes a bright & colorful exercise studio and a larger laundry room. The redesign of the washroom includes a larger showering area built specifically for washing their large dog, as well as added storage and countertop space.
This is a project our team is very honored to have been involved with, build our client’s dream home.
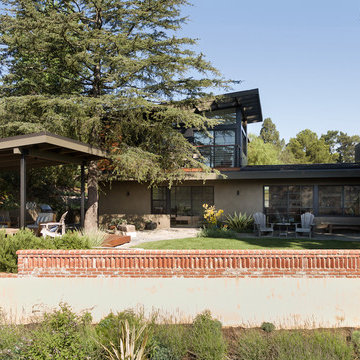
Drone photograph of rear yard. Photo by Clark Dugger
Inspiration pour une grande façade de maison verte vintage en stuc à un étage avec un toit en appentis et un toit en métal.
Inspiration pour une grande façade de maison verte vintage en stuc à un étage avec un toit en appentis et un toit en métal.
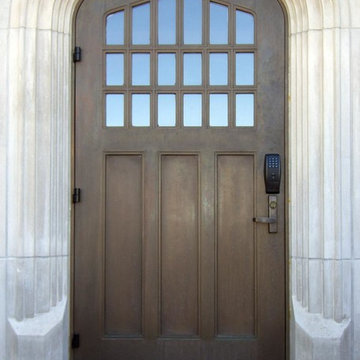
Visit Our Showroom
8000 Locust Mill St.
Ellicott City, MD 21043
TruStile Custom Tudor Style Door
An entry door to a fraternity house was replace with a tudor-style historic match. MDF and glass with custom bronze metallic finish.
Door Style: Custom
Architectual Style: Tudor
Material: MDF,Glass & Resin
Application: Exterior
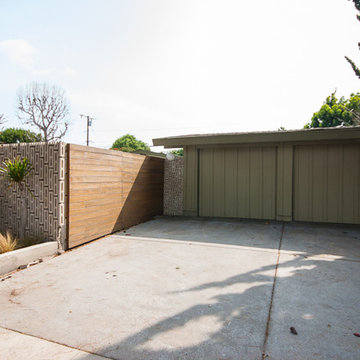
Beyond this Mid Century Modern fence and garage entry is a Cliff May home worth seeing! 4 Bedrooms and 2 Bathrooms with many updates still preserving the Cliff May look.
CliffMaySoCal.com
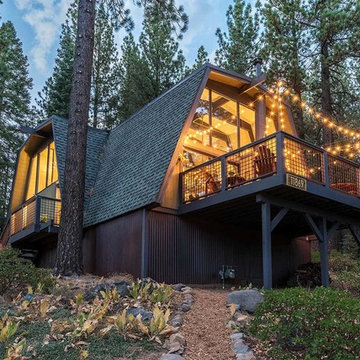
Idées déco pour une petite façade de maison verte rétro en bois à un étage avec un toit de Gambrel et un toit en shingle.
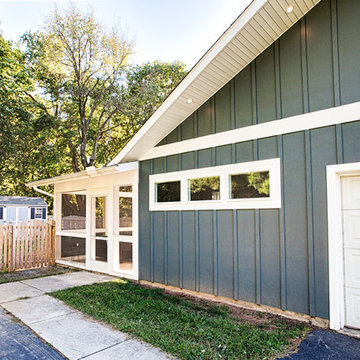
Inspiration pour une façade de maison verte vintage en panneau de béton fibré de taille moyenne et à un étage avec un toit à deux pans et un toit en shingle.
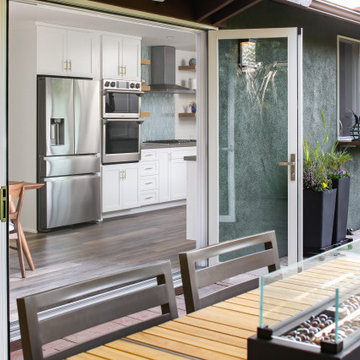
Idées déco pour une façade de maison verte rétro en stuc de taille moyenne et de plain-pied.
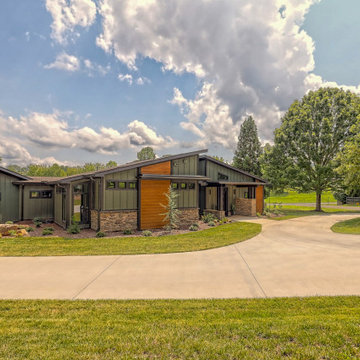
mid-century design with organic feel for the lake and surrounding mountains
Réalisation d'une grande façade de maison verte vintage en planches et couvre-joints de plain-pied avec un revêtement mixte, un toit à deux pans, un toit en shingle et un toit marron.
Réalisation d'une grande façade de maison verte vintage en planches et couvre-joints de plain-pied avec un revêtement mixte, un toit à deux pans, un toit en shingle et un toit marron.
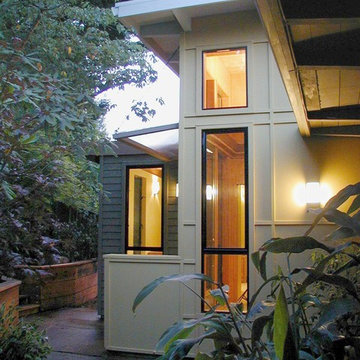
New entry hall. The exterior’s rich golds and greens harmonize with the surrounding woods and help ground the building.
Photo: Erick Mikiten, AIA
Exemple d'une petite façade de maison verte rétro en bois de plain-pied.
Exemple d'une petite façade de maison verte rétro en bois de plain-pied.
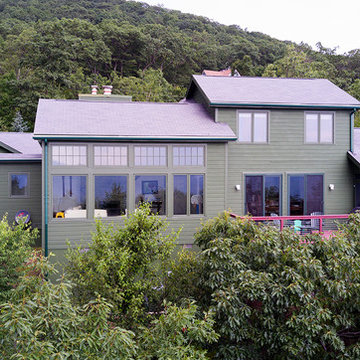
Cette photo montre une grande façade de maison verte rétro à un étage avec un revêtement en vinyle, un toit à deux pans et un toit en shingle.
Idées déco de façades de maisons vertes rétro
2