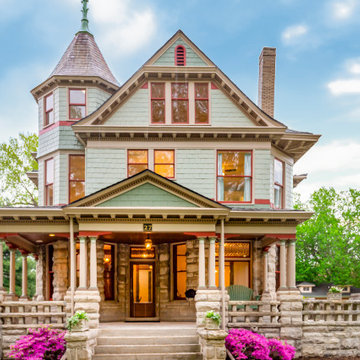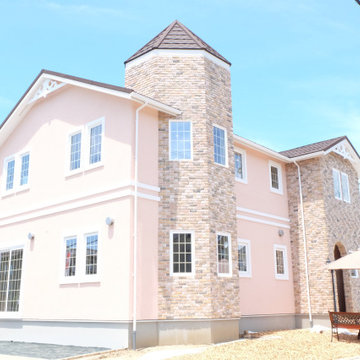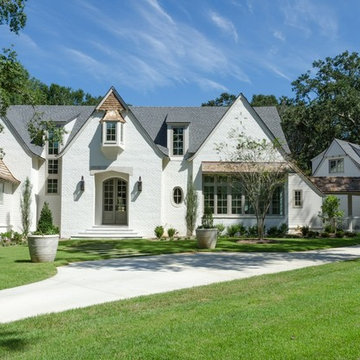Idées déco de façades de maisons victoriennes
Trier par :
Budget
Trier par:Populaires du jour
1 - 20 sur 8 013 photos
1 sur 2

Одноэтажный дом с мансардой, общей площадью 374 м2.
Изначально стояла задача построить гостевой дом с большим гаражом, помещением для персонала и гостевыми спальнями на мансарде. При этом необходимо было расположить дом так, чтобы сохранить двухсотлетний дуб, не повредив его при строительстве и сделать его центром всей композиции.
Дуб явился вдохновителем, как архитектурного стиля, так и внутренних интерьеров.
В процессе стройки задачи изменились. Заказчику понравился его новый дом, что он решил временно его занять, чтобы сделать реконструкцию старого дома на том же участке.
На первом этаже дома находятся гараж, котельная, гостевой санузел, прихожая и отдельная жилая зона для персонала. На мансарде располагаются основные хозяйские помещения – три спальни, санузлы, открытая зона гостиной, объединенная с кухней и столовой.
Благодаря использованным технологиям, удалось весь проект реализовать меньше чем за год. Дом построен по каркасной технологии на фундаменте УШП, снаружи облицован клинкерной плиткой и натуральным камнем. Для внутренней отделке дома использовалась вагонка штиль, покрашенная в заводских условиях, по предварительно согласованным выкрасам. Плитка и керамогранит на полу всех помещений и стенах санузлов, выбирались из скаладских запасов компаний, что так же способствовало сокращению времени отделки.
Внутренний интерьер дома созвучен с его экстерьером. В обстановке и декоре использовано много вещей, которые уже давно принадлежат хозяевам, поэтому интерьер не смотрится ново делом. Только некоторые вещи были сделаны специально для него. Это кухонная мебель, гардеробные, встроенные книжные стеллажи вдоль всех стен гостиной и холла.
Проектные работы заняли 4 месяца. Строительные и отделочные работы шли 7 месяцев.

Side view of a restored Queen Anne Victorian focuses on attached carriage house containing workshop space and 4-car garage, as well as a solarium that encloses an indoor pool. Shows new side entrance and u-shaped addition at the rear of the main house that contains mudroom, bath, laundry, and extended kitchen.
Trouvez le bon professionnel près de chez vous
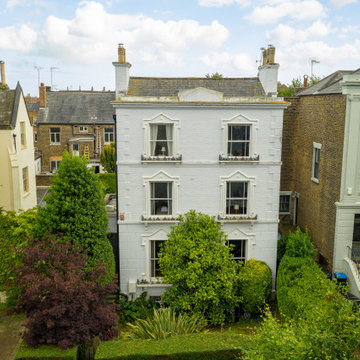
Drone photo - High-ceiling 4 multi-level Holiday Home in Ramsgate, Kent
Aménagement d'une grande façade de maison victorienne.
Aménagement d'une grande façade de maison victorienne.
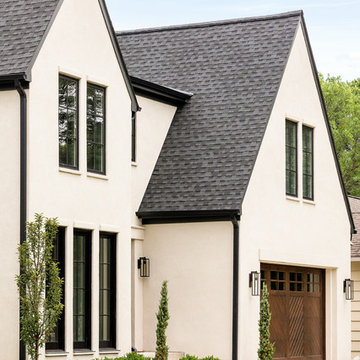
Cette photo montre une grande façade de maison beige victorienne en stuc à un étage avec un toit à deux pans et un toit en shingle.
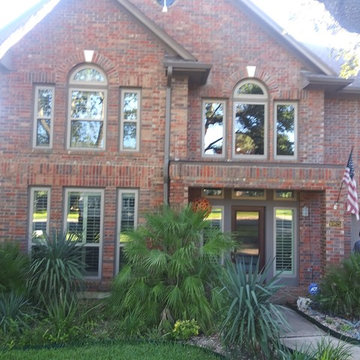
This professional gutter system compliments the colors of this beautiful two-story Victorian red brick house.
Exemple d'une très grande façade de maison rouge victorienne à un étage avec un revêtement mixte, un toit à deux pans et un toit en shingle.
Exemple d'une très grande façade de maison rouge victorienne à un étage avec un revêtement mixte, un toit à deux pans et un toit en shingle.

Removed old Brick and Vinyl Siding to install Insulation, Wrap, James Hardie Siding (Cedarmill) in Iron Gray and Hardie Trim in Arctic White, Installed Simpson Entry Door, Garage Doors, ClimateGuard Ultraview Vinyl Windows, Gutters and GAF Timberline HD Shingles in Charcoal. Also, Soffit & Fascia with Decorative Corner Brackets on Front Elevation. Installed new Canopy, Stairs, Rails and Columns and new Back Deck with Cedar.
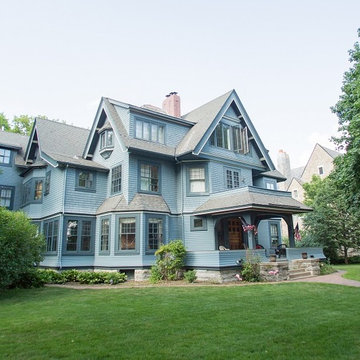
Réalisation d'une grande façade de maison bleue victorienne en bois à deux étages et plus avec un toit à deux pans et un toit en tuile.

Idées déco pour une grande façade de maison verte victorienne à un étage avec un revêtement mixte, un toit à deux pans et un toit en shingle.
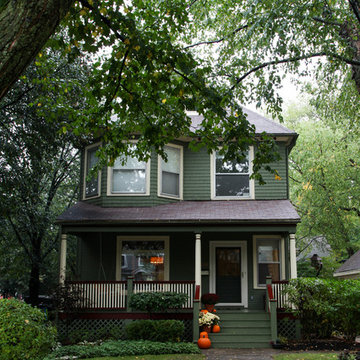
Rachel Loewen Photography © 2017 Houzz
Aménagement d'une façade de maison victorienne.
Aménagement d'une façade de maison victorienne.
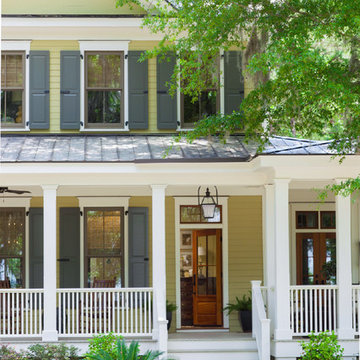
Idée de décoration pour une façade de maison verte victorienne en bois de taille moyenne et à un étage avec un toit à deux pans et un toit en métal.
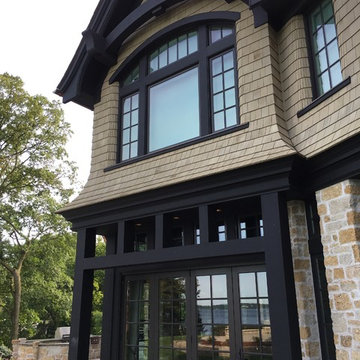
Stunning Lakeside Castle on Lake Minnetonka, MN
Castle Style, Chateau, Lakeside Home, Lake Castle, Stone Siding, Shingle Siding, Mixed Siding, Dark Trim, Dark Window Trim, Landscaping, Backyard
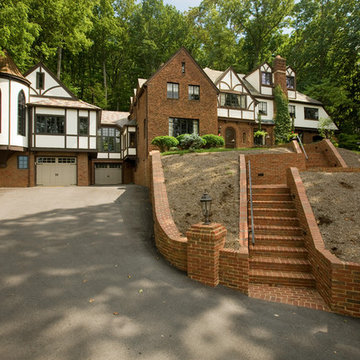
Idées déco pour une très grande façade de maison blanche victorienne en brique à deux étages et plus avec un toit à deux pans.
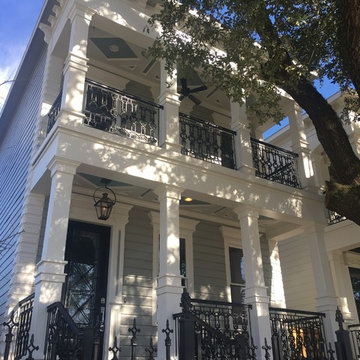
New Orleans Style home in the Houston Heights Area
Photo by MJ Schimmer
Inspiration pour une grande façade de maison grise victorienne à un étage avec un revêtement mixte, un toit à deux pans et un toit en shingle.
Inspiration pour une grande façade de maison grise victorienne à un étage avec un revêtement mixte, un toit à deux pans et un toit en shingle.
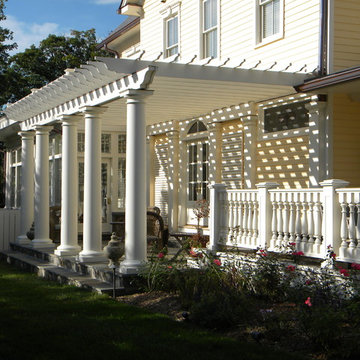
Cette image montre une grande façade de maison jaune victorienne en bois à deux étages et plus avec un toit à deux pans.
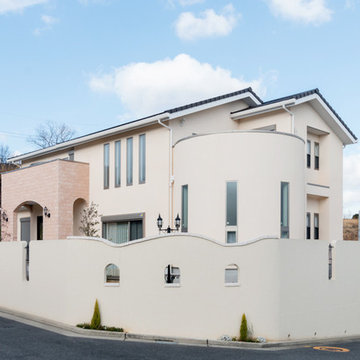
石の重厚感が格調高いヨーロッパスタイルに、曲線のデザインとやさしいカラーがやわらかさを添える外観。
吹き抜けが開放的なリビングは、大きな梁とアイアン手すりが印象的なアクセントに。
それぞれの空間をステップフロアにすることで、開放的でありながらも独立感を持たせました。
Idée de décoration pour une façade de maison victorienne.
Idée de décoration pour une façade de maison victorienne.
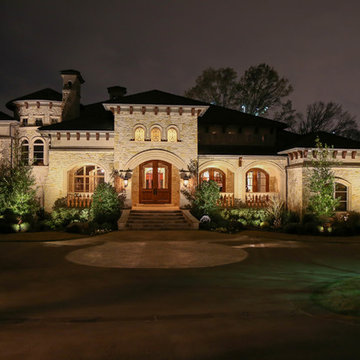
Idée de décoration pour une grande façade de maison beige victorienne en pierre à un étage avec un toit à deux pans.
Idées déco de façades de maisons victoriennes
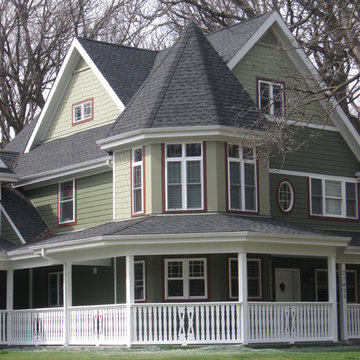
IDCI
Idées déco pour une façade de maison verte victorienne en panneau de béton fibré à deux étages et plus avec un toit à deux pans.
Idées déco pour une façade de maison verte victorienne en panneau de béton fibré à deux étages et plus avec un toit à deux pans.
1
