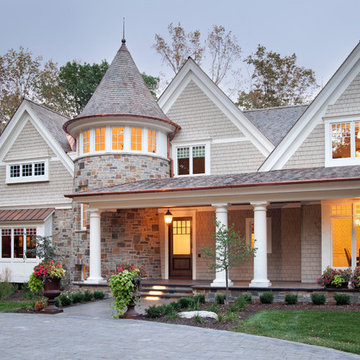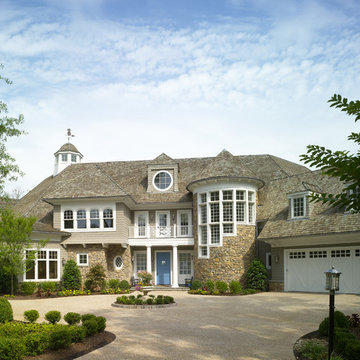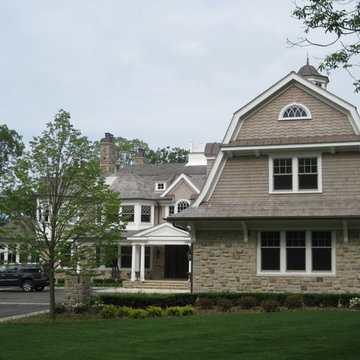Idées déco de façades de maisons victoriennes en pierre
Trier par :
Budget
Trier par:Populaires du jour
1 - 20 sur 297 photos
1 sur 3

Exterior, Brooklyn brownstone
Rosie McCobb Photography
Réalisation d'une façade de maison de ville blanche victorienne en pierre à deux étages et plus avec un toit plat, un toit mixte et un toit noir.
Réalisation d'une façade de maison de ville blanche victorienne en pierre à deux étages et plus avec un toit plat, un toit mixte et un toit noir.
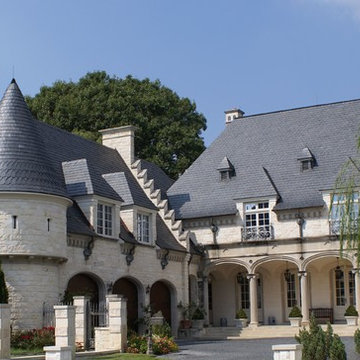
Idée de décoration pour une grande façade de maison beige victorienne en pierre à deux étages et plus avec un toit à quatre pans et un toit en shingle.

Cette photo montre une très grande façade de maison beige victorienne en pierre à deux étages et plus avec un toit à quatre pans et un toit en tuile.

This historic home and coach house in a landmark district on Astor Street was built in the late 1800’s. Originally designed as an 11,000sf single family residence, the home
was divided into nine apartments in the 1960’s and had fallen into disrepair. The new owners purchased the property with a vision to convert the building back to single
family residence for their young family.
The design concept was to restore the limestone exterior to its original state and reconstruct the interior into a home with an open floor plan and modern amenities for entertaining and family living, incorporating vintage details from the original property whenever possible. Program requirements included five bedrooms, all new bathrooms, contemporary kitchen, salon, library, billiards room with bar, home office, cinema, playroom, garage with stacking car lifts, and outdoor gardens with all new landscaping.
The home is unified by a grand staircase which is flooded with natural light from a glass laylight roof. The first level includes a formal entry with rich wood and marble finishes,
a walnut-paneled billiards room with custom bar, a play room, and a separate family entry with mudroom. A formal living and dining room with adjoining intimate salon are located on the second level; an addition at the rear of the home includes a custom deGiulio kitchen and family room. The third level master suite includes a marble bathroom, dressing room, library, and office. The fourth level includes the family bedrooms and a guest suite with a terrace and views of Lake Michigan. The lower level houses a custom cinema. Sustainable elements are seamlessly integrated throughout and include renewable materials, high-efficiency mechanicals and thermal envelope, restored original mahogany windows with new high-performance low-E glass, and a green roof.
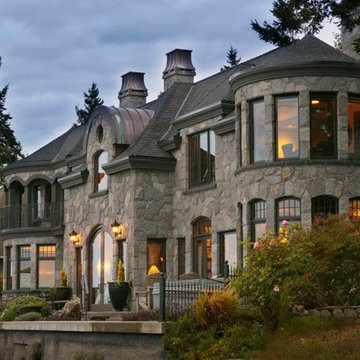
Exemple d'une très grande façade de maison grise victorienne en pierre à un étage avec un toit à deux pans.
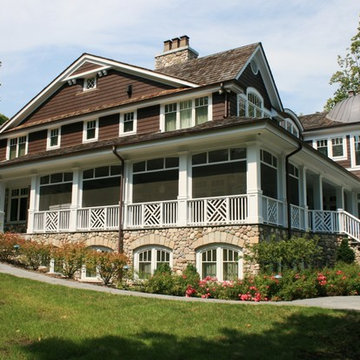
McCormack + Etten
Aménagement d'une grande façade de maison marron victorienne en pierre à un étage avec un toit à deux pans et un toit mixte.
Aménagement d'une grande façade de maison marron victorienne en pierre à un étage avec un toit à deux pans et un toit mixte.
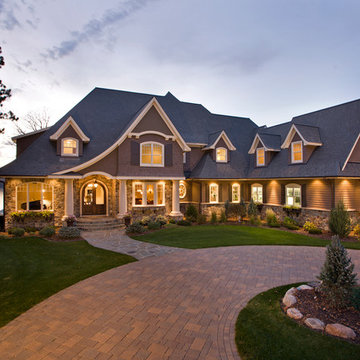
Cette image montre une grande façade de maison marron victorienne en pierre à un étage avec un toit à deux pans et un toit en shingle.
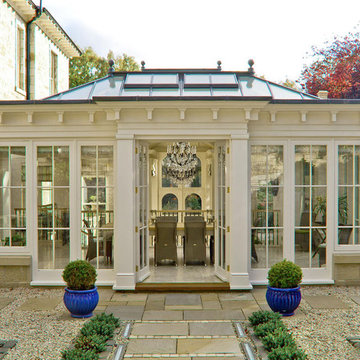
Photo by James Licata
Inspiration pour une façade de maison victorienne en pierre.
Inspiration pour une façade de maison victorienne en pierre.
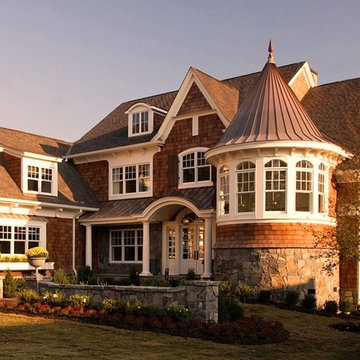
VanBrouck & Associates, Inc.
www.vanbrouck.com
photos by: www.bradzieglerphotography.com
Cette image montre une façade de maison victorienne en pierre.
Cette image montre une façade de maison victorienne en pierre.
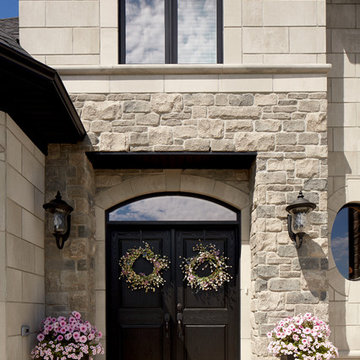
Gorgeous Victorian style home featuring an exterior combination of brick and stone. Displayed is “Tumbled Vintage – Mystic Grey” brick and Arriscraft “
Silverado Fresco, Birchbark Renaissance®, and ARRIS-cast Accessories.
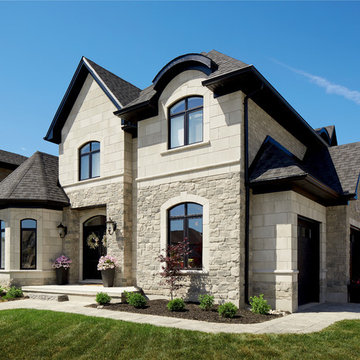
Gorgeous Victorian style home featuring an exterior combination of brick and stone. Displayed is “Tumbled Vintage – Mystic Grey” brick and Arriscraft “
Silverado Fresco, Birchbark Renaissance®, and ARRIS-cast Accessories.
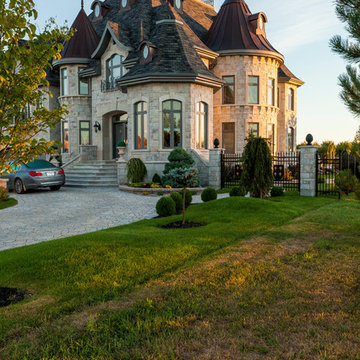
Techo-Bloc's Chantilly Masonry stone.
Aménagement d'une grande façade de maison beige victorienne en pierre à deux étages et plus avec un toit à quatre pans et un toit en shingle.
Aménagement d'une grande façade de maison beige victorienne en pierre à deux étages et plus avec un toit à quatre pans et un toit en shingle.
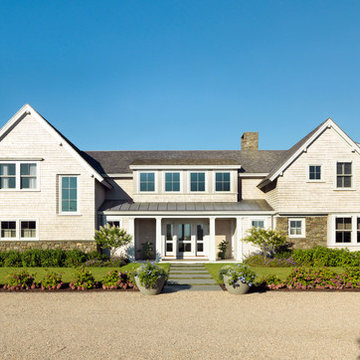
Photography by: Susan Teare
Aménagement d'une façade de maison victorienne en pierre avec un toit à deux pans.
Aménagement d'une façade de maison victorienne en pierre avec un toit à deux pans.
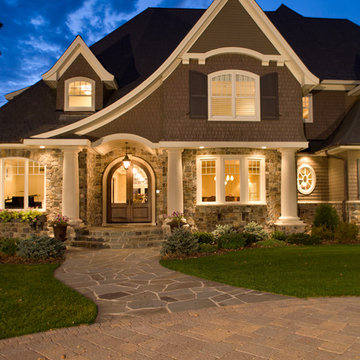
Cette image montre une grande façade de maison marron victorienne en pierre à un étage avec un toit à deux pans et un toit en shingle.
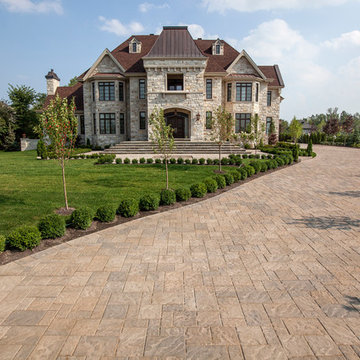
Traditional style driveway using Techo-Bloc's Blu 80 mm pavers.
Cette image montre une très grande façade de maison beige victorienne en pierre à deux étages et plus.
Cette image montre une très grande façade de maison beige victorienne en pierre à deux étages et plus.
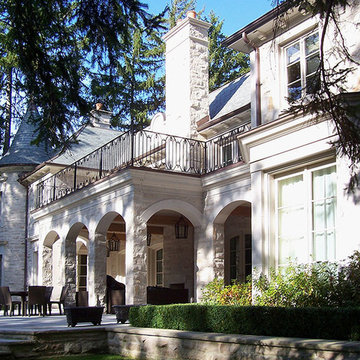
Exemple d'une grande façade de maison beige victorienne en pierre à un étage avec un toit à quatre pans et un toit en shingle.
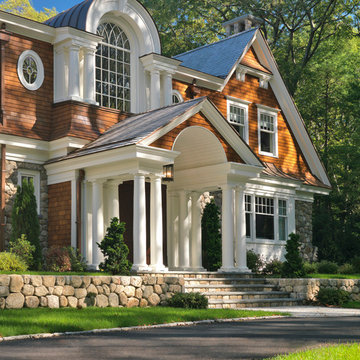
Photography by Richard Mandelkorn
Inspiration pour une grande façade de maison victorienne en pierre à un étage avec un toit à deux pans et un toit en shingle.
Inspiration pour une grande façade de maison victorienne en pierre à un étage avec un toit à deux pans et un toit en shingle.
Idées déco de façades de maisons victoriennes en pierre
1
