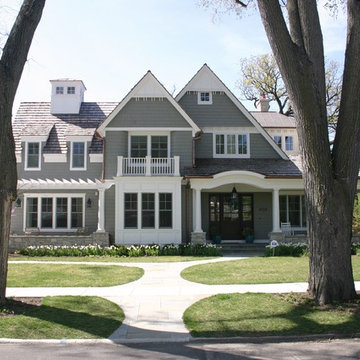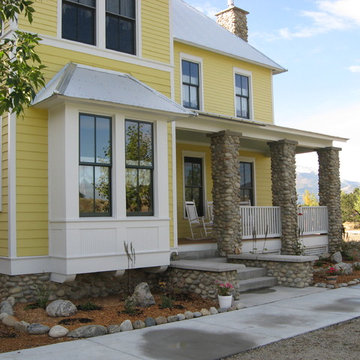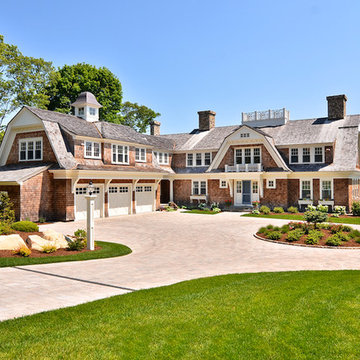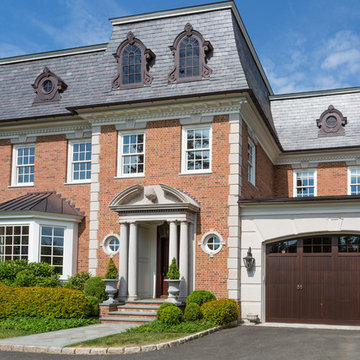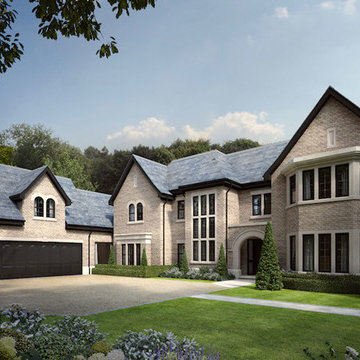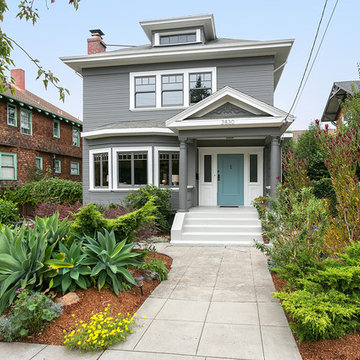Idées déco de façades de maisons victoriennes
Trier par :
Budget
Trier par:Populaires du jour
121 - 140 sur 8 009 photos
1 sur 2
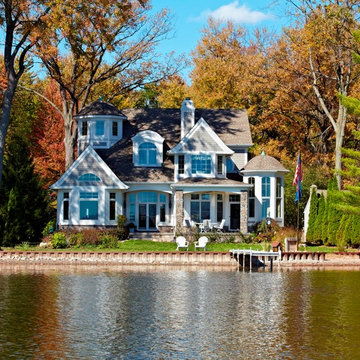
This award-winning Cape-Cod-inspired lake home, with authentic Shingle-style detailing, was designed for casual living and easy entertaining, and to capture the breathtaking views of the lake on which it is sited.
www.vanbrouck.com
Trouvez le bon professionnel près de chez vous
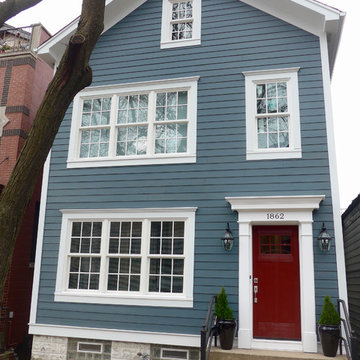
Chicago, IL 60614 Victorian Style Home in James HardiePlank Lap Siding in ColorPlus Technology Color Evening Blue and HardieTrim Arctic White, installed new windows and ProVia Entry Door Signet.

Cette photo montre une grande façade de maison violet victorienne en bois et bardage à clin à un étage avec un toit à deux pans, un toit en shingle et un toit gris.

Exemple d'une grande façade de maison violet victorienne en bois et bardage à clin à un étage avec un toit à deux pans, un toit en shingle et un toit gris.
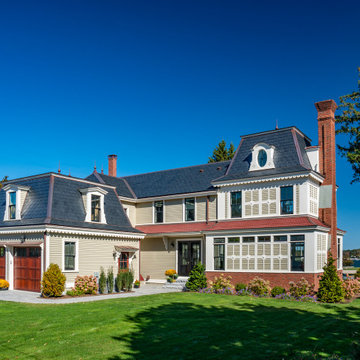
The architectural ornamentation, gabled roofs, new tower addition and stained glass windows on this stunning Victorian home are equally functional and decorative. Dating to the 1600’s, the original structure was significantly renovated during the Victorian era. The homeowners wanted to revive the elegance and detail from its historic heyday. The new tower addition features a modernized mansard roof and houses a new living room and master bedroom. Rosette details from existing interior paneling were used throughout the design, bringing cohesiveness to the interior and exterior. Ornate historic door hardware was saved and restored from the original home, and existing stained glass windows were restored and used as the inspiration for a new stained glass piece in the new stairway. Standing at the ocean’s edge, this home has been brought to renewed glory and stands as a show piece of Victorian architectural ideals.
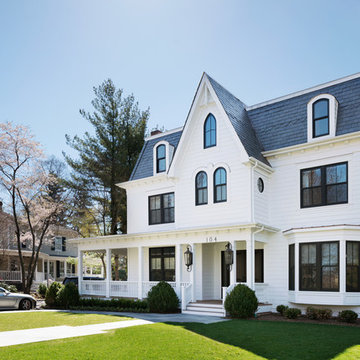
This Second Empire Victorian, was built with a unique, modern, open floor plan for an active young family. The challenge was to design a Transitional Victorian home, honoring the past and creating its own future story. A variety of windows, such as lancet arched, basket arched, round, and the twin half round infused whimsy and authenticity as a nod to the period. Dark blue shingles on the Mansard roof, characteristic of Second Empire Victorians, contrast the white exterior, while the quarter wrap around porch pays homage to the former home.
Architect: T.J. Costello - Hierarchy Architecture + Design
Photographer: Amanda Kirkpatrick
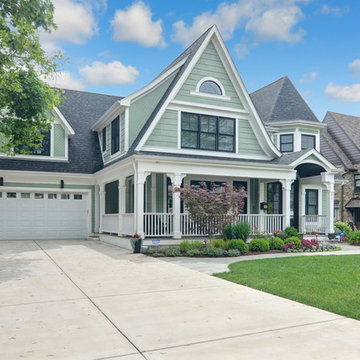
Exemple d'une grande façade de maison verte victorienne à un étage avec un revêtement mixte, un toit à deux pans et un toit en shingle.
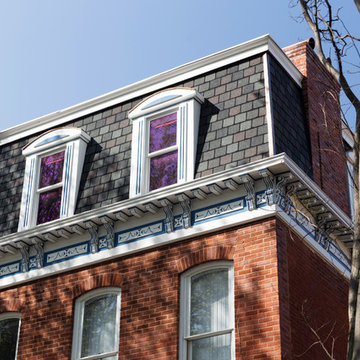
Inspiration pour une grande façade de maison rouge victorienne en brique à deux étages et plus avec un toit plat.
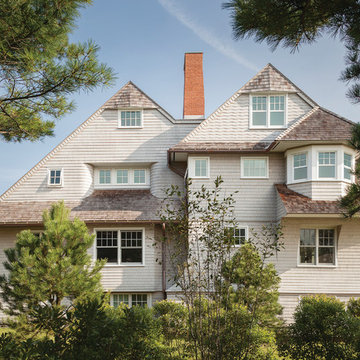
Architect: Russ Tyson, Whitten Architects
Photography By: Trent Bell Photography
“Excellent expression of shingle style as found in southern Maine. Exciting without being at all overwrought or bombastic.”
This shingle-style cottage in a small coastal village provides its owners a cherished spot on Maine’s rocky coastline. This home adapts to its immediate surroundings and responds to views, while keeping solar orientation in mind. Sited one block east of a home the owners had summered in for years, the new house conveys a commanding 180-degree view of the ocean and surrounding natural beauty, while providing the sense that the home had always been there. Marvin Ultimate Double Hung Windows stayed in line with the traditional character of the home, while also complementing the custom French doors in the rear.
The specification of Marvin Window products provided confidence in the prevalent use of traditional double-hung windows on this highly exposed site. The ultimate clad double-hung windows were a perfect fit for the shingle-style character of the home. Marvin also built custom French doors that were a great fit with adjacent double-hung units.
MARVIN PRODUCTS USED:
Integrity Awning Window
Integrity Casement Window
Marvin Special Shape Window
Marvin Ultimate Awning Window
Marvin Ultimate Casement Window
Marvin Ultimate Double Hung Window
Marvin Ultimate Swinging French Door
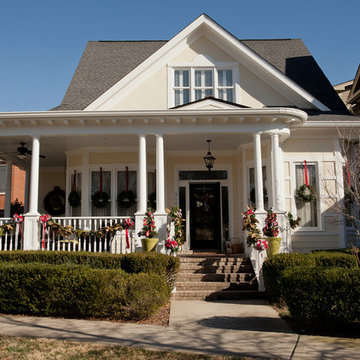
One in a series of homes I designed for the award-winning community, Westhaven located in Franklin, Tennessee.
Photographer: Jennifer Stalvey
Aménagement d'une façade de maison victorienne en bois.
Aménagement d'une façade de maison victorienne en bois.
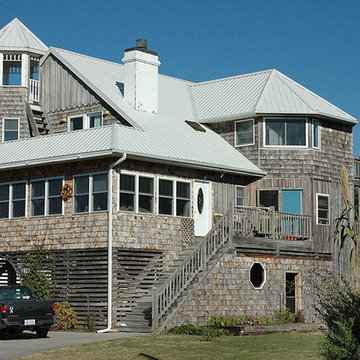
White metal roof on cedar shingle style beach house.
Inspiration pour une façade de maison victorienne avec un toit blanc.
Inspiration pour une façade de maison victorienne avec un toit blanc.
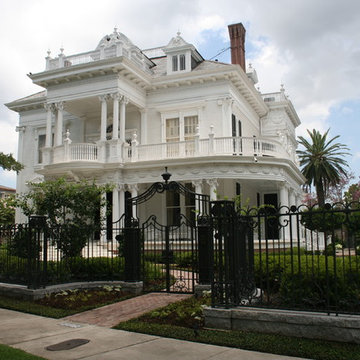
Idée de décoration pour une grande façade de maison victorienne en bois à deux étages et plus.
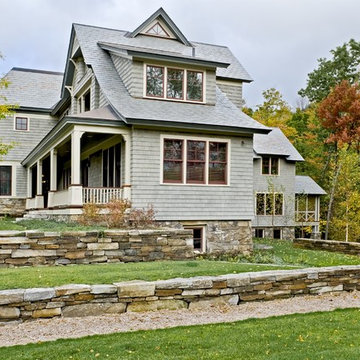
Réalisation d'une grande façade de maison victorienne en bois à un étage.
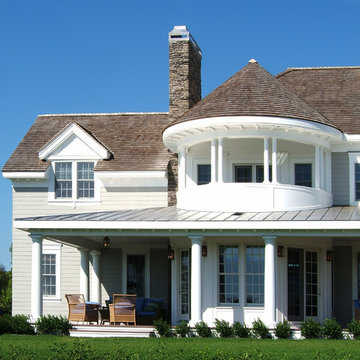
Cette image montre une façade de maison victorienne en bois avec un toit mixte.
Idées déco de façades de maisons victoriennes
7
