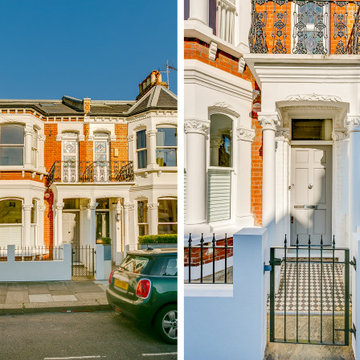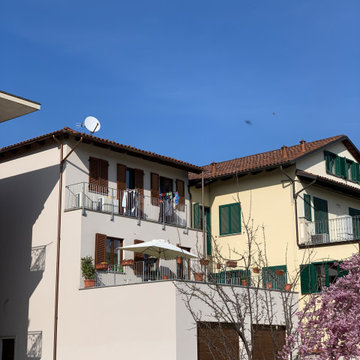Idées déco de façades d'immeubles victoriens
Trier par :
Budget
Trier par:Populaires du jour
1 - 20 sur 33 photos
1 sur 3

This project involved the remodelling of the ground and first floors and a small rear addition at a Victorian townhouse in Notting Hill.
The brief included opening-up the ground floor reception rooms so as to increase the illusion of space and light, and to fully benefit from the view of the landscaped communal garden beyond.
Photography: Bruce Hemming
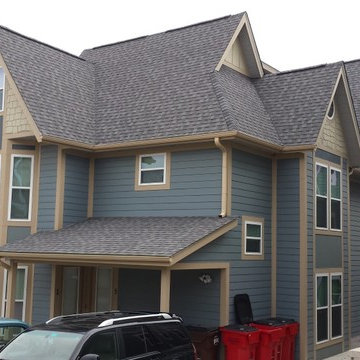
Rear exterior of The Victorian apartment building in Bloomington, Indiana
Inspiration pour un façade d'immeuble victorien en panneau de béton fibré de taille moyenne avec un toit à deux pans et un toit en shingle.
Inspiration pour un façade d'immeuble victorien en panneau de béton fibré de taille moyenne avec un toit à deux pans et un toit en shingle.
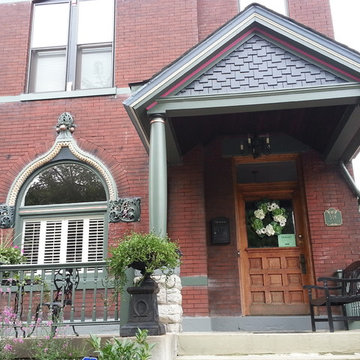
The wishbone arch over the front window is cast stone. It had been painted with a very thick layer of beige paint. All the detail was lost. We cleaned away all the old paint and layered the most ornate sections with blacks and greens to give the appearance of antique bronzework.
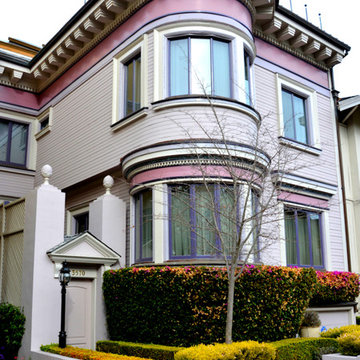
Inspiration pour un façade d'immeuble victorien en bois de taille moyenne avec un toit plat et un toit en shingle.
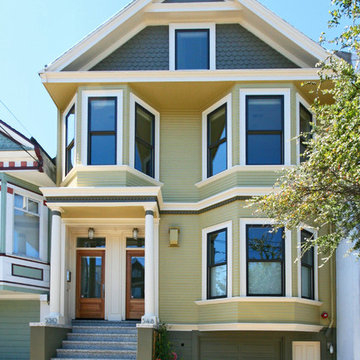
Aménagement d'un façade d'immeuble victorien en bois avec un toit à deux pans et un toit en shingle.
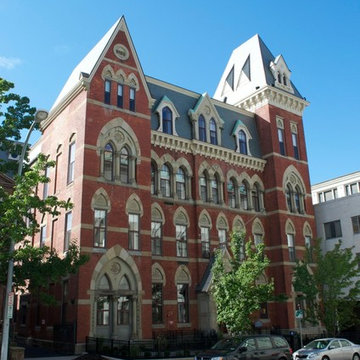
Restored front elevation.
Cette image montre un très grande façade d'immeuble victorien en brique.
Cette image montre un très grande façade d'immeuble victorien en brique.
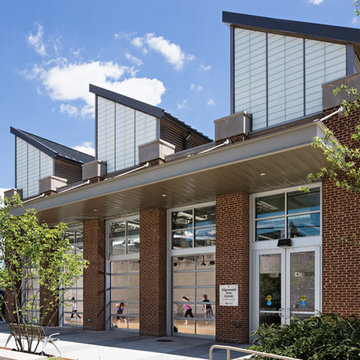
Photo: ©Todd A. Smith architectural photographer in the Washington Dc, VA, MD region.
Developed by: The Bozzuto Group, Abdo Development, The Pritzker Realty Group.
Architects: KTGY Architecture, Maurice Walters Architect. Inc., and Torti Gallas & Partners.
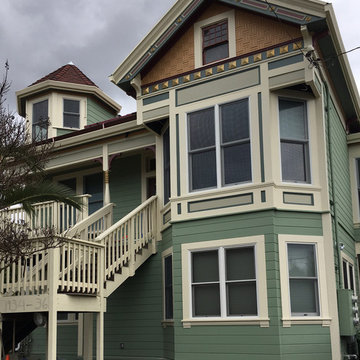
Photo: Cass Morris
Idée de décoration pour un grande façade d'immeuble victorien en panneau de béton fibré.
Idée de décoration pour un grande façade d'immeuble victorien en panneau de béton fibré.
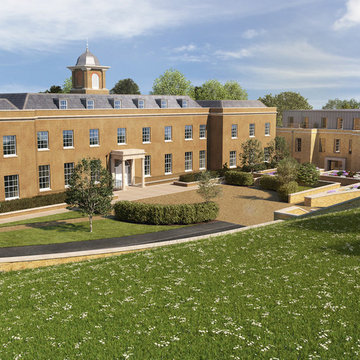
Harefield Place is an exclusive collection of 25 luxury apartments nestled in 8.5 acres of greenbelt countryside, situated down a sweeping driveway off one of the most desirable private roads in Ickenham, Middlesex.
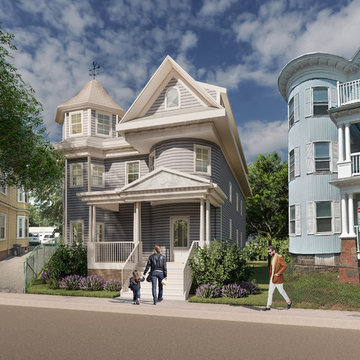
Exterior render for a multifamily renovation project.
Cette photo montre un façade d'immeuble victorien en bois de taille moyenne avec un toit à deux pans et un toit en shingle.
Cette photo montre un façade d'immeuble victorien en bois de taille moyenne avec un toit à deux pans et un toit en shingle.
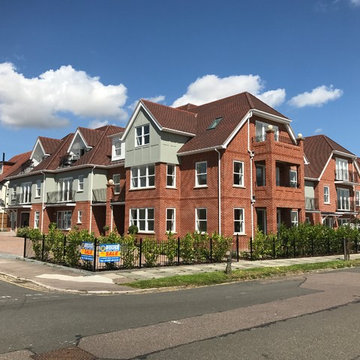
New apartments designed to be in keeping with the Edwardian architecture of Frinton on Sea.x
Idée de décoration pour un grande façade d'immeuble victorien en brique avec un toit à deux pans et un toit en tuile.
Idée de décoration pour un grande façade d'immeuble victorien en brique avec un toit à deux pans et un toit en tuile.
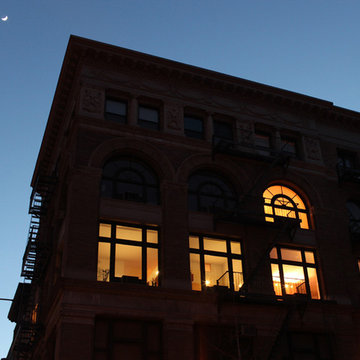
George Ranalli Architect is a leading expert in historic restoration, offering a range of services that includes the reconstruction of historical properties or parts of them. Through the use of historical, architectural, and archaeological evidence, restoration services may be full or partial and combined with rehabilitation and interior redesign. Photography Michelle Agins
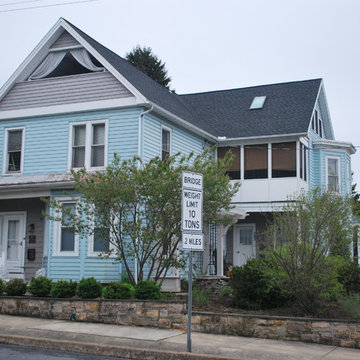
"Before" condition. Vinyl siding and sheet aluminum covering all old wood siding, eaves, all window frames and sills. (Photo Credit: Eugene Aleci, AIA - Community Heritage Partners - Architects and Preservation Consultants)
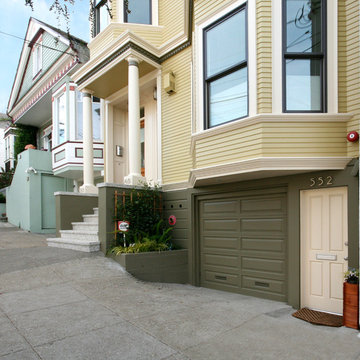
Réalisation d'un façade d'immeuble victorien en bois avec un toit à deux pans et un toit en shingle.
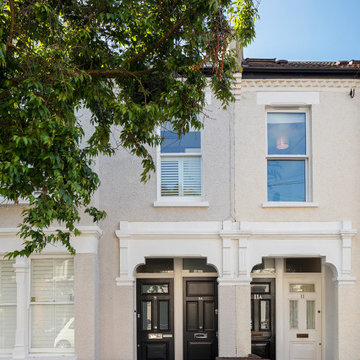
A maisonette refurbishment in Fulham including a loft extension and addition of external roof terrace
Exemple d'un façade d'immeuble victorien en briques peintes de taille moyenne avec un toit en tuile.
Exemple d'un façade d'immeuble victorien en briques peintes de taille moyenne avec un toit en tuile.
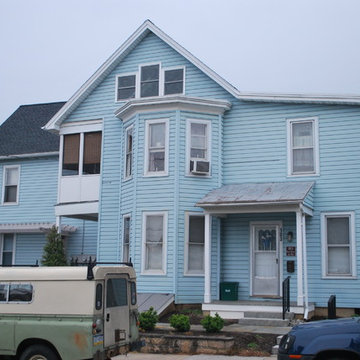
"Before" condition. Vinyl siding and sheet aluminum covering all old wood siding, eaves, all window frames and sills. (Photo Credit: Eugene Aleci, AIA - Community Heritage Partners - Architects and Preservation Consultants)
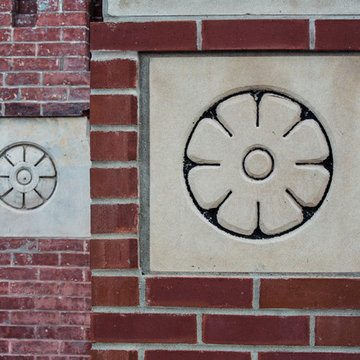
In 2016 the prominent Owen Block (c.1882) was fully renovated to create 15 urban living units in Evansville's Riverside Historic District. The building's iconic 19th-century facade was restored with the addition of a private urban courtyard, new exterior lighting and streetscape improvements.

A multi-family residence with a traditional Victorian architecture flair located in Bloomington, Indiana.
Idées déco pour un façade d'immeuble victorien en panneau de béton fibré de taille moyenne avec un toit à deux pans et un toit en shingle.
Idées déco pour un façade d'immeuble victorien en panneau de béton fibré de taille moyenne avec un toit à deux pans et un toit en shingle.
Idées déco de façades d'immeubles victoriens
1
