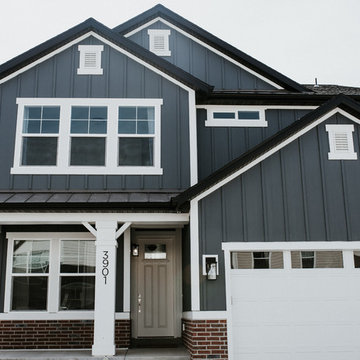Idées déco de façades de maisons bleues victoriennes
Trier par :
Budget
Trier par:Populaires du jour
1 - 20 sur 466 photos
1 sur 3
![W. J. FORBES HOUSE c.1900 | N SPRING ST [reno].](https://st.hzcdn.com/fimgs/pictures/exteriors/w-j-forbes-house-c-1900-n-spring-st-reno-omega-construction-and-design-inc-img~c3811f520b8f6c77_8401-1-236d110-w360-h360-b0-p0.jpg)
Aménagement d'une très grande façade de maison bleue victorienne en bois à deux étages et plus avec un toit à deux pans et un toit en shingle.

Reminiscent of a 1910 Shingle Style, this new stone and cedar shake home welcomes guests through a classic doorway framing a view of the Long Island Sound beyond. Paired Tuscan columns add formality to the graceful front porch.
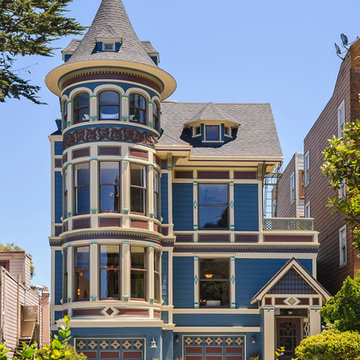
Dennis Mayer, Photographer
Aménagement d'une façade de maison bleue victorienne à deux étages et plus.
Aménagement d'une façade de maison bleue victorienne à deux étages et plus.
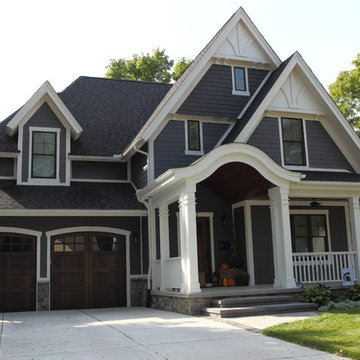
small lot plan
Cette image montre une façade de maison métallique et bleue victorienne de taille moyenne et à niveaux décalés avec un toit à quatre pans.
Cette image montre une façade de maison métallique et bleue victorienne de taille moyenne et à niveaux décalés avec un toit à quatre pans.
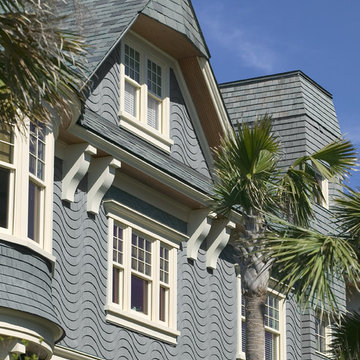
Rion Rizzo, Creative Sources Photography
Idées déco pour une grande façade de maison bleue victorienne en bois à deux étages et plus.
Idées déco pour une grande façade de maison bleue victorienne en bois à deux étages et plus.
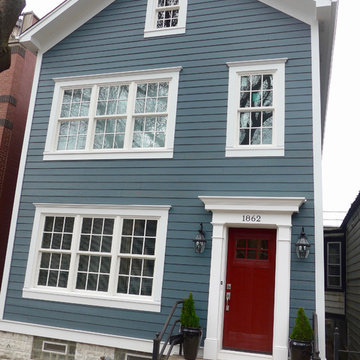
Chicago, IL 60614 Victorian Style Home in James HardiePlank Lap Siding in ColorPlus Technology Color Evening Blue and HardieTrim Arctic White, installed new windows and ProVia Entry Door Signet.
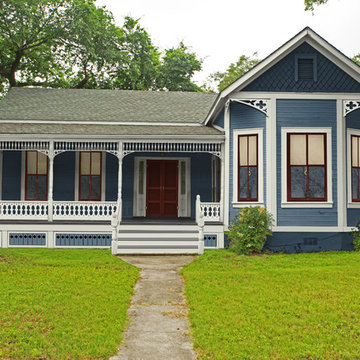
Here is that same home. All new features are in proportion to the architecture and correct for the period and style of the home. Bay windows replaced with original style to match others. Water table trim added, spandrels, brackets and a period porch skirt.
Other color combinations that work with this house.
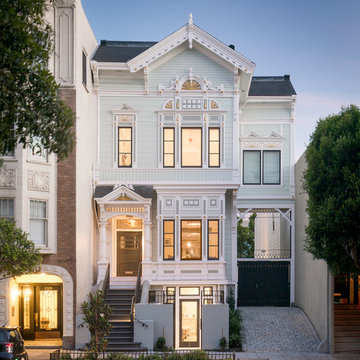
©Scott Hargis Photo
Exemple d'une façade de maison bleue victorienne en bois à deux étages et plus avec un toit à deux pans.
Exemple d'une façade de maison bleue victorienne en bois à deux étages et plus avec un toit à deux pans.
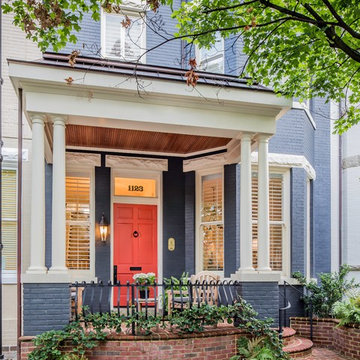
Renovation of row house in historic district of Richmond. New kitchen and floor plan modification, new master bath and closet area, and all new interior furniture and fabric selections. Wood floors and painting was also completed. Exterior involved new fencing and screening.
Photos by Suttenfield photography
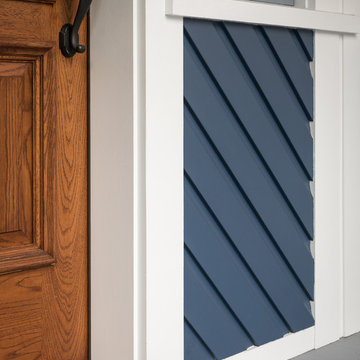
Millwork and siding were made with Boral TruExterior. The trim has the workability of wood, along with dimensional stability and moisture resistance to withstand the region’s hot, humid summers and cold winters.
Photo: Kim Smith Photo
Photo: Kim Smith Photo
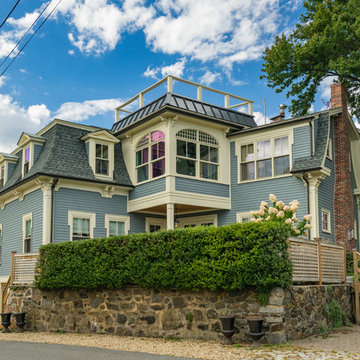
Eric Roth Photography
Cette photo montre une façade de maison bleue victorienne en bois de taille moyenne et à un étage avec un toit en shingle.
Cette photo montre une façade de maison bleue victorienne en bois de taille moyenne et à un étage avec un toit en shingle.
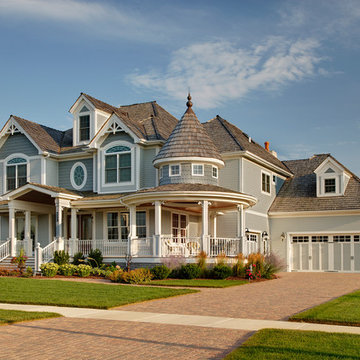
Inspiration pour une grande façade de maison bleue victorienne en bois à deux étages et plus.
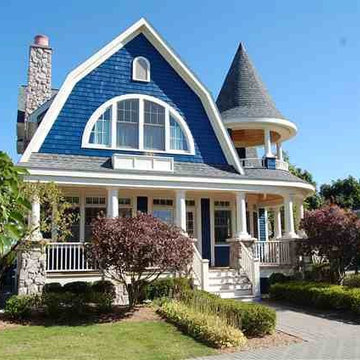
Photo Credit: Eric Yetter | Harbor Sotheby's International Realty
Idées déco pour une grande façade de maison bleue victorienne en bois à deux étages et plus.
Idées déco pour une grande façade de maison bleue victorienne en bois à deux étages et plus.
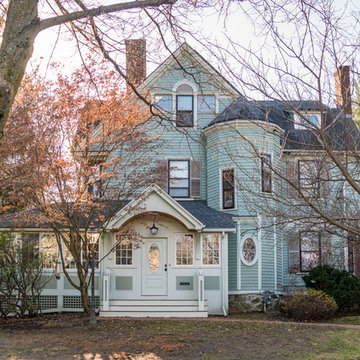
Cette image montre une façade de maison bleue victorienne en bois à deux étages et plus avec un toit à deux pans et un toit en shingle.
![W. J. FORBES HOUSE c.1900 | N SPRING ST [reno].](https://st.hzcdn.com/fimgs/pictures/exteriors/w-j-forbes-house-c-1900-n-spring-st-reno-omega-construction-and-design-inc-img~09a1b5a80b8f6c5a_8400-1-95e75aa-w360-h360-b0-p0.jpg)
Idée de décoration pour une très grande façade de maison bleue victorienne en bois à deux étages et plus avec un toit à deux pans et un toit en shingle.
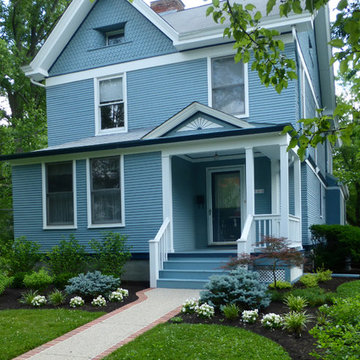
This was a multi-year project in the :Village" area of Wyoming. Starting with a Family Room and Master Bedroom suite addition (with powder room, laundry room and screen porch) to the rear of the building followed by a detached garage and patio project. Finishing with interior remodeling of home office and living room remodeling.

This project involved the remodelling of the ground and first floors and a small rear addition at a Victorian townhouse in Notting Hill.
The brief included opening-up the ground floor reception rooms so as to increase the illusion of space and light, and to fully benefit from the view of the landscaped communal garden beyond.
Photography: Bruce Hemming
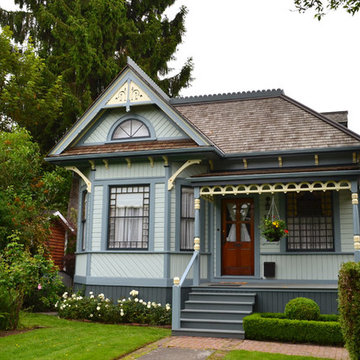
This project won the Special Jury's Prize from the Royal City Builders in New Westminster. The Falding/Grey House is a designated heritage house in New Westminster.
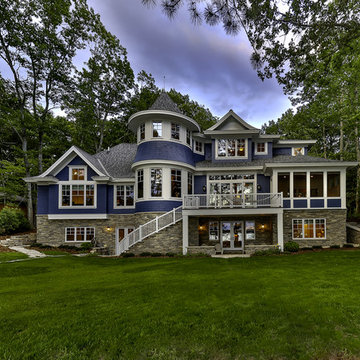
Zecchini Photography
Idées déco pour une façade de maison bleue victorienne en bois de taille moyenne et à deux étages et plus avec un toit à quatre pans.
Idées déco pour une façade de maison bleue victorienne en bois de taille moyenne et à deux étages et plus avec un toit à quatre pans.
Idées déco de façades de maisons bleues victoriennes
1
