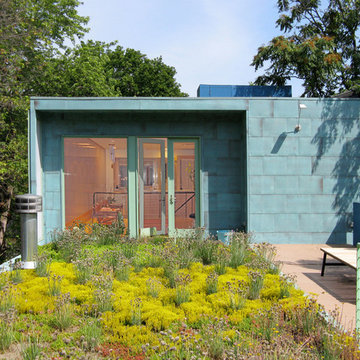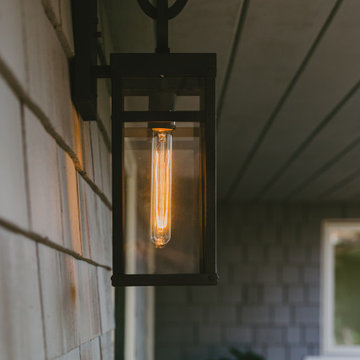Idées déco de façades de maisons bleues modernes
Trier par :
Budget
Trier par:Populaires du jour
1 - 20 sur 1 108 photos
1 sur 3

Modern front yard and exterior transformation of this ranch eichler in the Oakland Hills. The house was clad with horizontal cedar siding and painting a deep gray blue color with white trim. The landscape is mostly drought tolerant covered in extra large black slate gravel. Stamped concrete steps lead up to an oversized black front door. A redwood wall with inlay lighting serves to elegantly divide the space and provide lighting for the path.
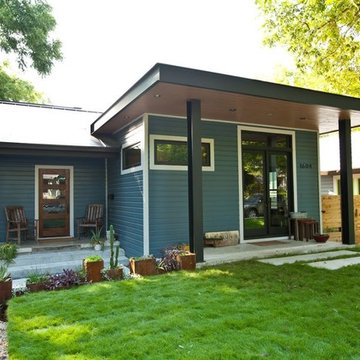
Exterior of small modern Austin home
Cette image montre une petite façade de maison bleue minimaliste.
Cette image montre une petite façade de maison bleue minimaliste.
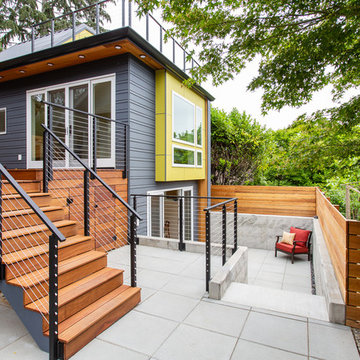
An innovative, 2+ story DADU (Detached Auxiliary Dwelling Unit) significantly expanded available living space, without tackling the structural challenges of increasing the existing home.
photos by Brian Hartman
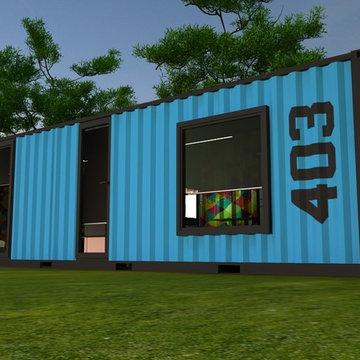
It's really amazing hotel room. This hotel room has a good, colorful and modern design. If you want to wake up in modern room, yes it is a good alternative for you.
∆∆∆∆∆∆∆
Bu gördüğünüz muhteşem konteyner otel. Bu otel odası renkli ve modern bir dizayna sahip. Eğer modern bir odada uyanmak isterseniz, bu oda sizin için güzel bir alternatif olabilir.
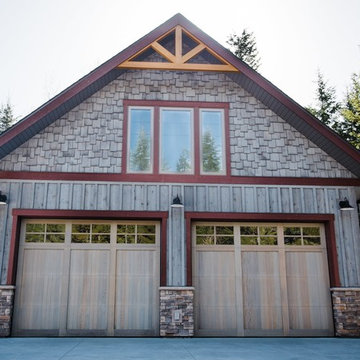
Diane and Blaine wanted a recreational property in the mountains where they could enjoy their time together, and also share a getaway with ample space for their three adult children.
They decided that in addition to having their own space, children and guests could also enjoy a carriage house and “the bunkhouse” while still cherishing time together. The property lies under the amazing mountains of Golden, BC.

Rachel Rousseau
Idée de décoration pour une petite façade de maison métallique et bleue minimaliste de plain-pied avec un toit plat.
Idée de décoration pour une petite façade de maison métallique et bleue minimaliste de plain-pied avec un toit plat.
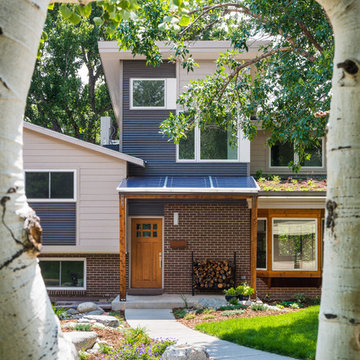
Alex Geller Photography
Inspiration pour une façade de maison bleue minimaliste de taille moyenne et à niveaux décalés avec un revêtement mixte, un toit en appentis et un toit en shingle.
Inspiration pour une façade de maison bleue minimaliste de taille moyenne et à niveaux décalés avec un revêtement mixte, un toit en appentis et un toit en shingle.
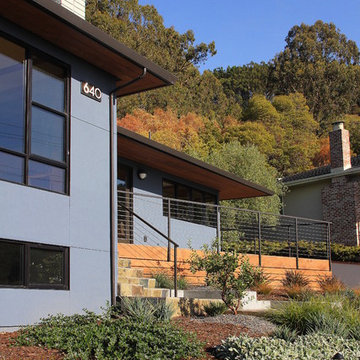
Front elevation: Existing roof eave overhangs remained, but the old plywood sheathing was replaced with 6" T&G redwood. This, with the redwood-sided deck, adds warmth and texture to the minimalist aesthetic, complimenting and echoing the hills and forest beyond.
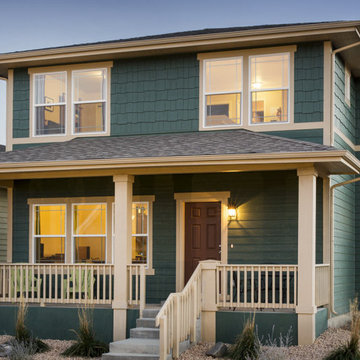
Aménagement d'une petite façade de maison bleue moderne en bois à un étage avec un toit à quatre pans et un toit en shingle.
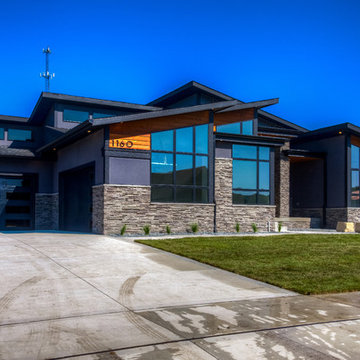
Idées déco pour une grande façade de maison bleue moderne à un étage avec un revêtement mixte, un toit en appentis et un toit en shingle.
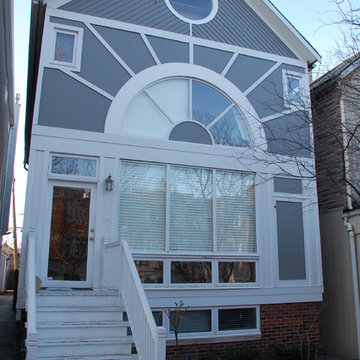
Siding & WIndows Group completed this Modern/Contemporary Chicago, IL Home in James HardiePlank Select Cedarmill Lap Siding and HardiePanel Vertical Siding in ColorPlus Technology Color Boothbay Blue and HardieTrim Smooth Boards in ColorPlus Technology Color Arctic White. Also installed Marvin Ultimate Windows, replaced Soffit & Fascia and Gutters & Downspouts.
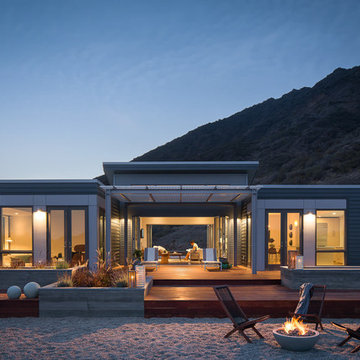
by Mike Kelley Photography
Idée de décoration pour une façade de maison bleue minimaliste de plain-pied avec un toit plat.
Idée de décoration pour une façade de maison bleue minimaliste de plain-pied avec un toit plat.

Located along a country road, a half mile from the clear waters of Lake Michigan, we were hired to re-conceptualize an existing weekend cabin to allow long views of the adjacent farm field and create a separate area for the owners to escape their high school age children and many visitors!
The site had tight building setbacks which limited expansion options, and to further our challenge, a 200 year old pin oak tree stood in the available building location.
We designed a bedroom wing addition to the side of the cabin which freed up the existing cabin to become a great room with a wall of glass which looks out to the farm field and accesses a newly designed pea-gravel outdoor dining room. The addition steps around the existing tree, sitting on a specialized foundation we designed to minimize impact to the tree. The master suite is kept separate with ‘the pass’- a low ceiling link back to the main house.
Painted board and batten siding, ribbons of windows, a low one-story metal roof with vaulted ceiling and no-nonsense detailing fits this modern cabin to the Michigan country-side.
A great place to vacation. The perfect place to retire someday.
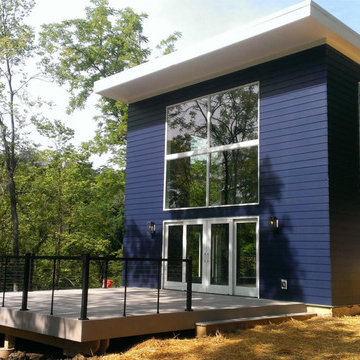
Inspiration pour une façade de maison bleue minimaliste de taille moyenne et à un étage avec un revêtement en vinyle et un toit plat.

Modern renovation for two family dwelling. Very bright, open living dining kitchen concept. Modern appliances and fixtures. Stone built fire place, heart of Somerville MA.
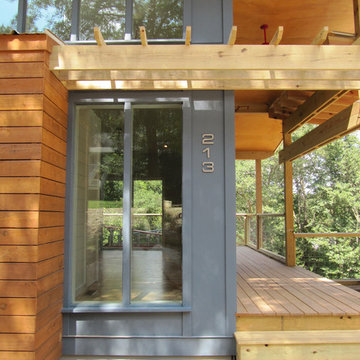
This affordable housing project marries good modern design with sustainability for less than $100/SF. The home was Earthcraft Certified under Southface Energy Institutes Green Building Program.

Exemple d'une façade de maison bleue moderne en panneau de béton fibré à trois étages et plus avec un toit plat et un toit en métal.
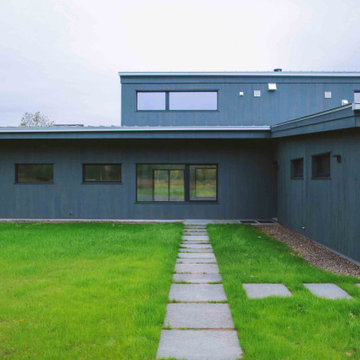
Material Design Build recently completed this ground-up high-performance house in New York's Catskill Mountains. Designed by Barry Price Architecture, the building sits along the East Branch of the Delaware River, a renowned destination for fly fishing and bird watching.
The house is a combination of parallel shed roofs that intersect to create a dramatic double-height living room and second floor with a library and study overlooking a tranquil pond. We wrapped the house in a rhythm of varying width cypress boards that give texture to the simple form. A steel staircase and a double-hearth woodstove complement the white walls and oak floors of the minimalist interior.
The building uses principles of "passive house" construction, with thick layers of insulation (triple the building code minimum), a tightly sealed building envelope (.4ACH for the building science geeks), and triple-pane windows and doors to maximize energy efficiency. An all-electric ducted mini-split system heats and cools the house without the use of oil or gas, and a heat recovery ventilator (HRV) keep the interior air quality healthy and comfortable.
The owners look forward to watching the seasons change through the massive living room windows of their new home.
Idées déco de façades de maisons bleues modernes
1
