Idées déco de façades de maisons bleues modernes
Trier par :
Budget
Trier par:Populaires du jour
41 - 60 sur 1 107 photos
1 sur 3
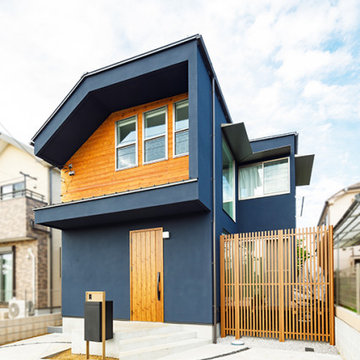
アクセントとして木の質感を組み合わせたネイビーの外壁、オーバーハングさせたような独特のフォルムが印象的な外観デザイン。内庭の向こうに開いた大きな窓や、曲線を取り入れたアプローチデザインも相まって、個性が際立つ仕上がりです。
Idées déco pour une façade de maison bleue moderne de taille moyenne et à un étage avec un revêtement mixte, un toit à croupette et un toit en métal.
Idées déco pour une façade de maison bleue moderne de taille moyenne et à un étage avec un revêtement mixte, un toit à croupette et un toit en métal.
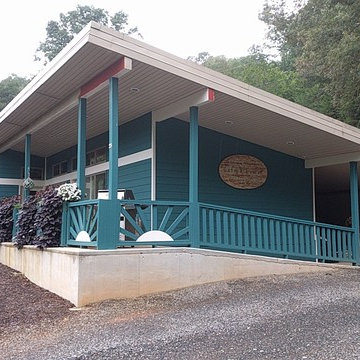
Richard MacCrea
Cette photo montre une petite façade de maison bleue moderne en panneau de béton fibré de plain-pied avec un toit en appentis et un toit en métal.
Cette photo montre une petite façade de maison bleue moderne en panneau de béton fibré de plain-pied avec un toit en appentis et un toit en métal.
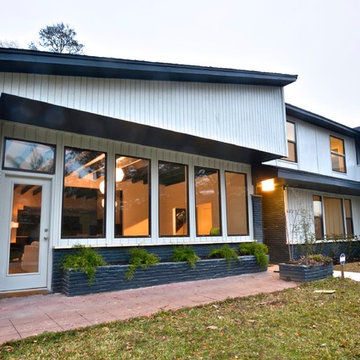
jeff paxton
Cette image montre une grande façade de maison bleue minimaliste en brique à un étage avec un toit en appentis.
Cette image montre une grande façade de maison bleue minimaliste en brique à un étage avec un toit en appentis.

Modern front yard and exterior transformation of this ranch eichler in the Oakland Hills. The house was clad with horizontal cedar siding and painting a deep gray blue color with white trim. The landscape is mostly drought tolerant covered in extra large black slate gravel. Stamped concrete steps lead up to an oversized black front door. A redwood wall with inlay lighting serves to elegantly divide the space and provide lighting for the path.

Set in Hancock Park, a historic residential enclave in central Los Angeles, the St. Andrews Accessory Dwelling Unit is designed in concert with an addition to the main house.
Richly colored, V-groove fiber cement panels provide a visual connection between the new two-story ADU and the existing 1916 craftsman bungalow. Yet, the ADU also expresses contemporary features through its distilled sculptural form. Clean lines and simple geometry emphasize the modern gestures while large windows and pocketing glass doors allow for plenty of natural light and connectivity to the exterior, producing a kind of courtyard in relation to the main home.
The compact size required an efficient approach. Downstairs, a kitchenette and living space give definition to an open floor plan. The upper level is reserved for a full bathroom and bedroom with vaulted ceilings. Polished concrete, white oak, and black granite enrich the interiors.
A primary suite addition to the main house blends seamlessly with the original. Hallway arches echo the original craftsman interior, connecting the existing living spaces to the lower addition which opens at ground level to the rear yard.
Together, the ADU, main house, and a newly constructed patio with a steel trellis create an indoor/outdoor ensemble. Warm and inviting project results from the careful balance of historical and contemporary, minimalist and eclectic.
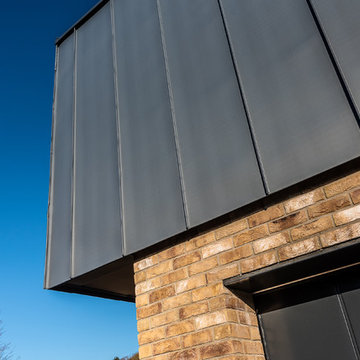
Detail of Zinc Cladding against Buff Brick
Idées déco pour une façade de maison métallique et bleue moderne de taille moyenne et à un étage avec un toit à deux pans et un toit en métal.
Idées déco pour une façade de maison métallique et bleue moderne de taille moyenne et à un étage avec un toit à deux pans et un toit en métal.
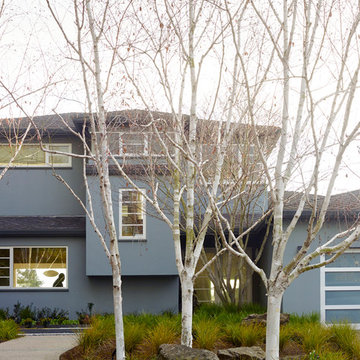
Marion Brenner
Idées déco pour une façade de maison bleue moderne en stuc de taille moyenne et à un étage avec un toit à quatre pans et un toit en shingle.
Idées déco pour une façade de maison bleue moderne en stuc de taille moyenne et à un étage avec un toit à quatre pans et un toit en shingle.
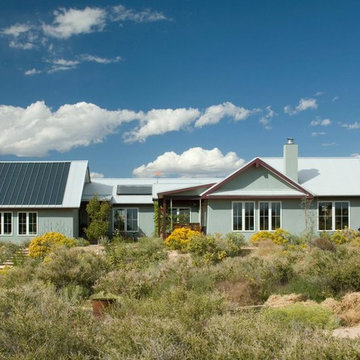
Cette image montre une façade de maison bleue minimaliste en stuc de taille moyenne et de plain-pied avec un toit à quatre pans et un toit en métal.
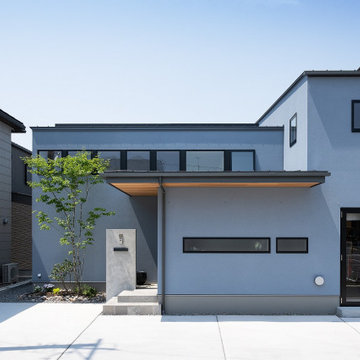
前面道路から見た外観。外壁の仕上げはスタッコフレックスの塗り壁とし、色はオーナーとの打ち合わせの結果、ブルーグレーを採用しました。レッドシダーの軒天井とモルタルやコンクリートで仕上げた門柱、駐車スペースも相まって、どこかリゾートの雰囲気が漂う爽やかな住宅となりました。連続で取り付けたリビング吹抜けの窓サッシは、隣り同士サッシと同色のガルバリウム鋼板で繋ぐことで連窓のように仕上げています。
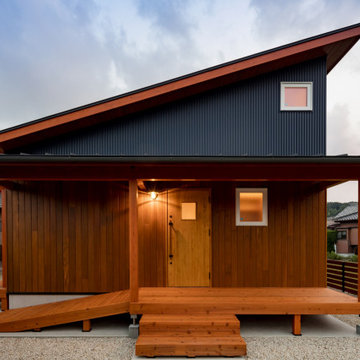
Idées déco pour une petite façade de maison bleue moderne en stuc de plain-pied avec un toit en appentis et un toit en métal.
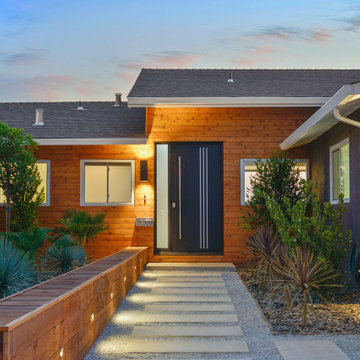
Modern front yard and exterior transformation of this ranch eichler in the Oakland Hills. The house was clad with horizontal cedar siding and painting a deep gray blue color with white trim. The landscape is mostly drought tolerant covered in extra large black slate gravel. Stamped concrete steps lead up to an oversized black front door. A redwood wall with inlay lighting serves to elegantly divide the space and provide lighting for the path.

外観は左官材を横引にすることでテクスチャーをつけている。外観はすこし要塞的な形をしているが、一歩中にはいると全く違うやさしい空間となっている
Inspiration pour une grande façade de maison bleue minimaliste en stuc à un étage avec un toit en appentis et un toit en métal.
Inspiration pour une grande façade de maison bleue minimaliste en stuc à un étage avec un toit en appentis et un toit en métal.
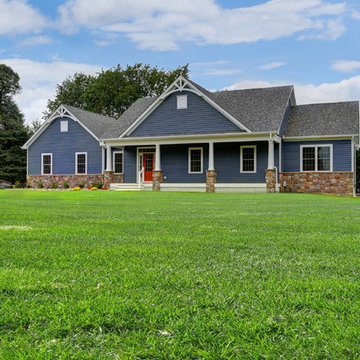
Exemple d'une grande façade de maison bleue moderne en bois de plain-pied avec un toit à deux pans et un toit en shingle.
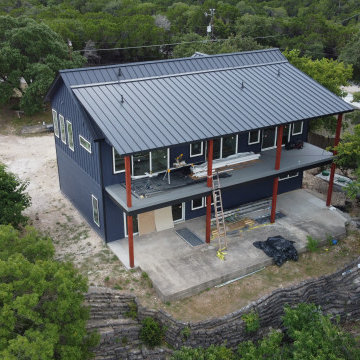
Front Right and Back Right sides of Custom Lake House
Réalisation d'une façade de maison bleue minimaliste en planches et couvre-joints de taille moyenne et à un étage avec un revêtement mixte, un toit à deux pans, un toit en métal et un toit noir.
Réalisation d'une façade de maison bleue minimaliste en planches et couvre-joints de taille moyenne et à un étage avec un revêtement mixte, un toit à deux pans, un toit en métal et un toit noir.
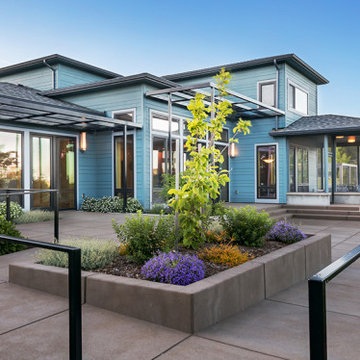
Cette photo montre une façade de maison bleue moderne en bardage à clin à un étage avec un toit à quatre pans, un toit en shingle et un toit noir.

Réalisation d'une façade de maison de ville bleue minimaliste en panneau de béton fibré et planches et couvre-joints de taille moyenne et à deux étages et plus avec un toit en appentis, un toit en métal et un toit noir.
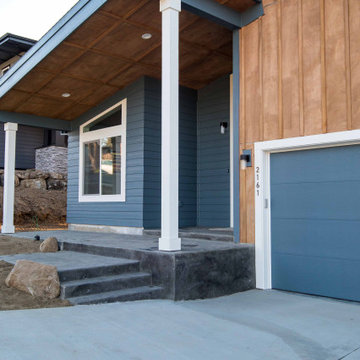
Exemple d'une façade de maison bleue moderne en planches et couvre-joints de taille moyenne et de plain-pied avec un revêtement mixte et un toit en appentis.
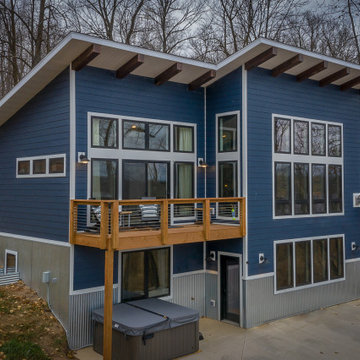
A mountain modern architectural style on the bluffs of Borden Lake near Garrison, MN.
Cette photo montre une façade de maison bleue moderne en panneau de béton fibré de taille moyenne et à un étage avec un toit en appentis et un toit en shingle.
Cette photo montre une façade de maison bleue moderne en panneau de béton fibré de taille moyenne et à un étage avec un toit en appentis et un toit en shingle.
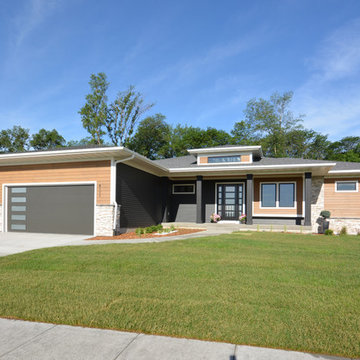
Creative Backing Photos
Exemple d'une façade de maison bleue moderne de taille moyenne et de plain-pied avec un revêtement mixte, un toit à quatre pans et un toit en shingle.
Exemple d'une façade de maison bleue moderne de taille moyenne et de plain-pied avec un revêtement mixte, un toit à quatre pans et un toit en shingle.
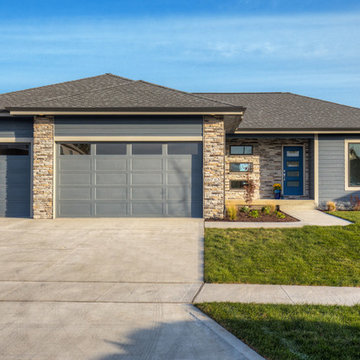
Centurion Stone Blue Mountain Ledge, Front Door SW 9150 Endless Sea, Body Color SW 6257 Gibraltar, Trim SW 7643 Pussywillow
Inspiration pour une façade de maison bleue minimaliste en panneau de béton fibré de plain-pied avec un toit à quatre pans et un toit en shingle.
Inspiration pour une façade de maison bleue minimaliste en panneau de béton fibré de plain-pied avec un toit à quatre pans et un toit en shingle.
Idées déco de façades de maisons bleues modernes
3