Idées déco de façades de maisons victoriennes avec un toit à croupette
Trier par :
Budget
Trier par:Populaires du jour
1 - 20 sur 99 photos
1 sur 3
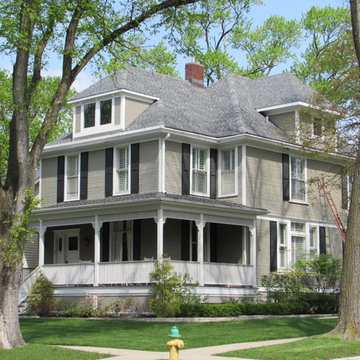
The new dormer to the right mirrors the proportions of the existing dormer to the left.
Exemple d'une grande façade de maison beige victorienne à un étage avec un revêtement en vinyle, un toit à croupette et un toit en shingle.
Exemple d'une grande façade de maison beige victorienne à un étage avec un revêtement en vinyle, un toit à croupette et un toit en shingle.
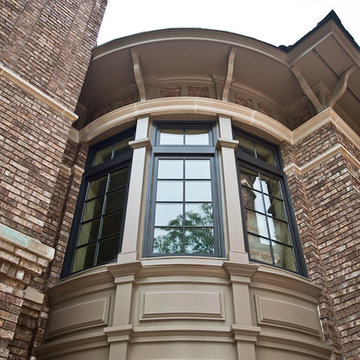
This grand Victorian residence features elaborately detailed masonry, spice elements, and timber-framed features characteristic of the late 19th century. This house is located in a community with rigid architectural standards and guidelines, and the homeowners desired a space where they could host local philanthropic events, and remain comfortable during day-to-day living. Unique spaces were built around their numerous hobbies as well, including display areas for collectibles, a sewing room, a wine cellar, and a conservatory. Marvin aluminum-clad windows and doors were used throughout the home as much for their look as their low maintenance requirements.
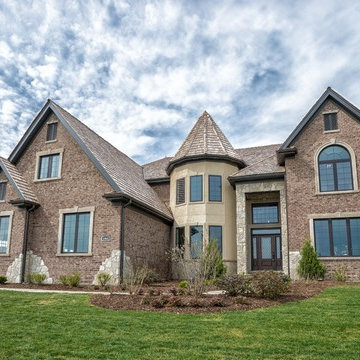
front view of the St. Jude Dream Home
Exemple d'une très grande façade de maison rouge victorienne en brique à un étage avec un toit à croupette.
Exemple d'une très grande façade de maison rouge victorienne en brique à un étage avec un toit à croupette.
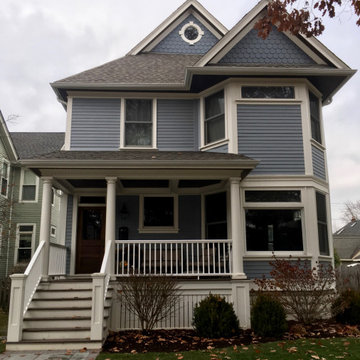
Located in a charming family-friendly "train station" neighborhood in La Grange, this historic Victorian home was in dire need of TLC . The existing home was lacking a true covered entrance and the exterior was in complete disrepair. With plenty of care and attention to detail, we designed a new covered front entry porch with appropriate period detailing and materials. The coffered ceiling is adorned in stained beadboard with white accents of trim throughout. The home's existing siding was completely removed and replaced with traditional lap siding painted in a vibrant periwinkle blue tone along with white trim and white replacement windows. Similar to the covered porch, all the roof eave overhangs are adorned in stained beadboard giving it a unique yet vintage look. The top gable roof sections have a scallop pattern siding to bring some visual interest to the facade. A new bluestone paver entry walkway was added to connect the front porch steps to the sidewalk seamlessly. This home has been brought back to its former glory and fits in perfectly with the neighborhood.

A Victorian semi-detached house in Wimbledon has been remodelled and transformed
into a modern family home, including extensive underpinning and extensions at lower
ground floor level in order to form a large open-plan space.
Photographer: Nick Smith
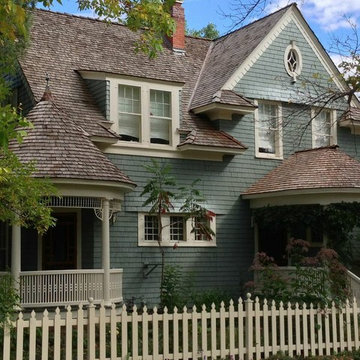
Inspiration pour une grande façade de maison verte victorienne en bois à un étage avec un toit à croupette.
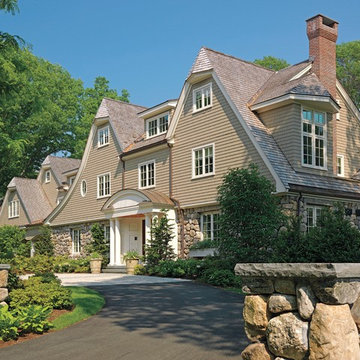
Battle Associates Architects
Inspiration pour une façade de maison beige victorienne en bois de taille moyenne et à un étage avec un toit en shingle et un toit à croupette.
Inspiration pour une façade de maison beige victorienne en bois de taille moyenne et à un étage avec un toit en shingle et un toit à croupette.
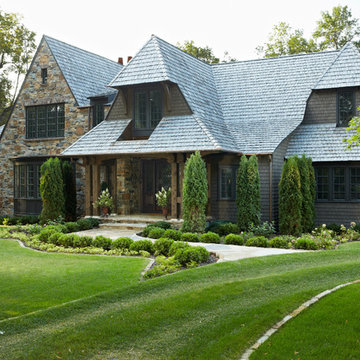
Photo by Susan Gilmore Photography
Cette photo montre une façade de maison victorienne en pierre avec un toit à croupette.
Cette photo montre une façade de maison victorienne en pierre avec un toit à croupette.
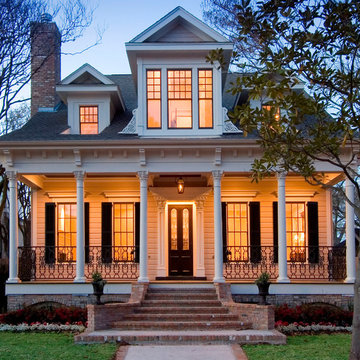
Aspire Fine Homes
Felix Sanchez
Cette photo montre une très grande façade de maison blanche victorienne en bois à un étage avec un toit à croupette et un toit en shingle.
Cette photo montre une très grande façade de maison blanche victorienne en bois à un étage avec un toit à croupette et un toit en shingle.
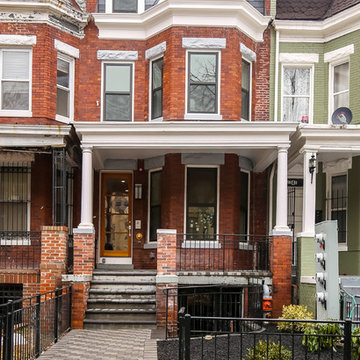
Exemple d'une façade de maison rouge victorienne en brique de taille moyenne et à un étage avec un toit à croupette.
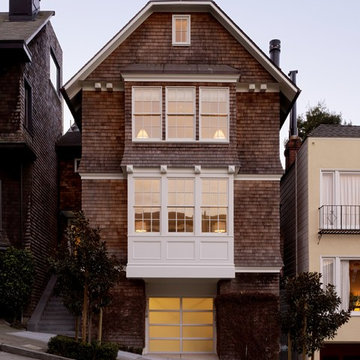
Exemple d'une grande façade de maison de ville victorienne en bois à deux étages et plus avec un toit à croupette.
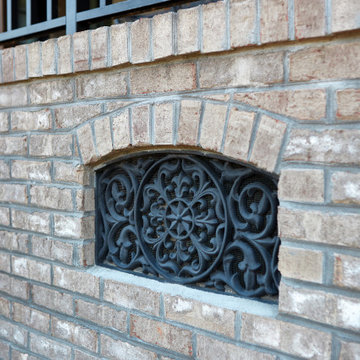
Magnificent home featuring Stoneridge brick with Holcium Ultra Dark mortar.
Réalisation d'une très grande façade de maison grise victorienne en pierre à deux étages et plus avec un toit à croupette et un toit en shingle.
Réalisation d'une très grande façade de maison grise victorienne en pierre à deux étages et plus avec un toit à croupette et un toit en shingle.
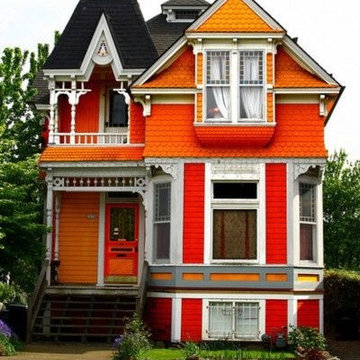
Aménagement d'une façade de maison multicolore victorienne de taille moyenne et à deux étages et plus avec un revêtement mixte, un toit à croupette et un toit en shingle.
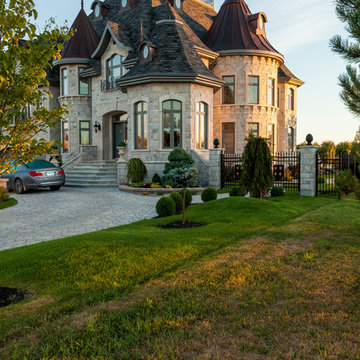
Techo-Bloc's Chantilly Masonry stone.
Inspiration pour une très grande façade de maison grise victorienne en pierre à deux étages et plus avec un toit à croupette.
Inspiration pour une très grande façade de maison grise victorienne en pierre à deux étages et plus avec un toit à croupette.
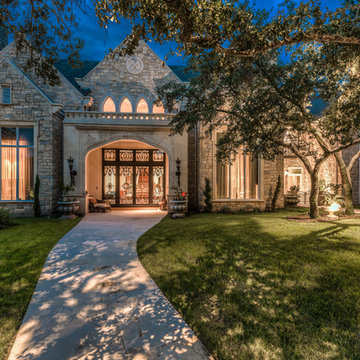
Large trees provide ample shade while walking up to the front doors.
Photo by Artist Couple
Cette image montre une grande façade de maison beige victorienne en pierre à un étage avec un toit à croupette.
Cette image montre une grande façade de maison beige victorienne en pierre à un étage avec un toit à croupette.
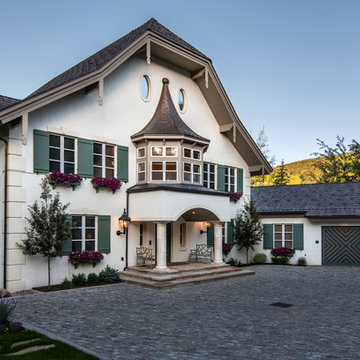
An exterior view of this traditional home with white stucco siding finish, black shingled roof, green shutter, windows that has plant boxes with pink flowers under it, and a welcoming porch with 2 benches.
Built by ULFBUILT. Contact us today to learn more.
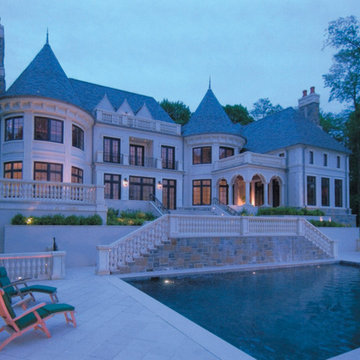
Aménagement d'une très grande façade de maison blanche victorienne à deux étages et plus avec un toit à croupette.
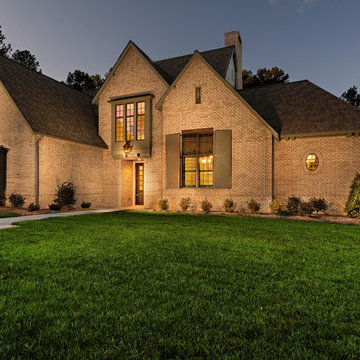
Hal McQueen
Réalisation d'une grande façade de maison beige victorienne en brique à un étage avec un toit à croupette.
Réalisation d'une grande façade de maison beige victorienne en brique à un étage avec un toit à croupette.
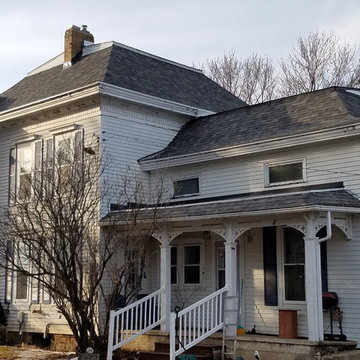
Réalisation d'une grande façade de maison blanche victorienne en panneau de béton fibré à un étage avec un toit en shingle et un toit à croupette.
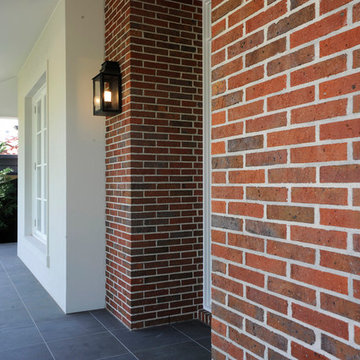
Austral Bricks Daniel Robertson Red Blend clay bricks were used to keep the homes Edwardian feel.
Austral Bricks Natural Stone paving slabs in Sawn Basalt decorate the front path and steps leading to the verandah. They also feature in the outdoor room and paths flanking the house rear.
Structural Engineer: Mark Stellar & Associates
Bricklayer: M&M Bricklaying
Paving Construction: Komplete Bricks & Pavers
Architect: Peter Jackson Design in association with Canonbury Fine Homes
Developer / Builder: Canonbury Fine Homes
Photographer: Digital Photography Inhouse, Michael Laurie
Idées déco de façades de maisons victoriennes avec un toit à croupette
1