Idées déco de façades de maisons victoriennes avec un toit plat
Trier par :
Budget
Trier par:Populaires du jour
1 - 20 sur 132 photos
1 sur 3

Exterior, Brooklyn brownstone
Rosie McCobb Photography
Réalisation d'une façade de maison de ville blanche victorienne en pierre à deux étages et plus avec un toit plat, un toit mixte et un toit noir.
Réalisation d'une façade de maison de ville blanche victorienne en pierre à deux étages et plus avec un toit plat, un toit mixte et un toit noir.
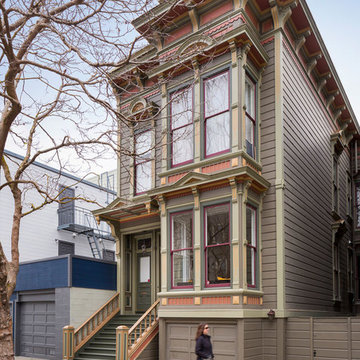
Idée de décoration pour une façade de maison marron victorienne en bois à un étage avec un toit plat.
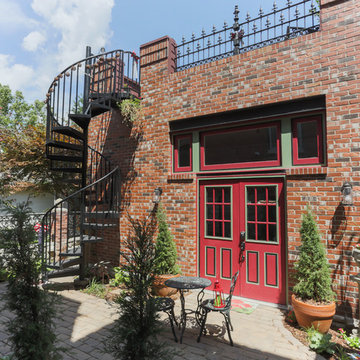
Located in the Lafayette Square Historic District, this garage is built to strict historical guidelines and to match the existing historical residence built by Horace Bigsby a renowned steamboat captain and Mark twain's prodigy. It is no ordinary garage complete with rooftop oasis, spiral staircase, Low voltage lighting and Sonos wireless home sound system.
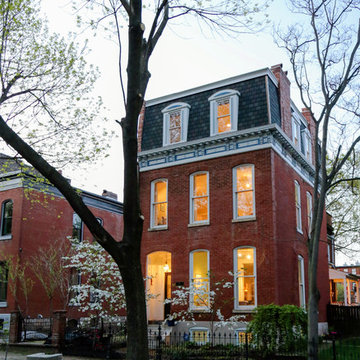
Exemple d'une grande façade de maison rouge victorienne en brique à deux étages et plus avec un toit plat.

The original facade has been restored and gives nothing away to the modern changes that are within.
Image by: Jack Lovel Photography
Builders: DIMPAT Construction
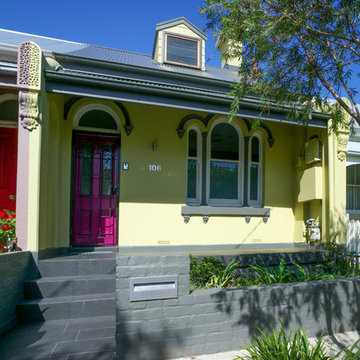
New dormer window added in heritage conservation area. Not sure the colours strictly complying with colours heritage colour controls.
This is the house of one of our preferred builders Zenya Adderly from Henarise who we have been working with for over 13 years. Always a great compliment when w builder choose you to design their house because they have many architects they can go to.

This project involved the remodelling of the ground and first floors and a small rear addition at a Victorian townhouse in Notting Hill.
The brief included opening-up the ground floor reception rooms so as to increase the illusion of space and light, and to fully benefit from the view of the landscaped communal garden beyond.
Photography: Bruce Hemming
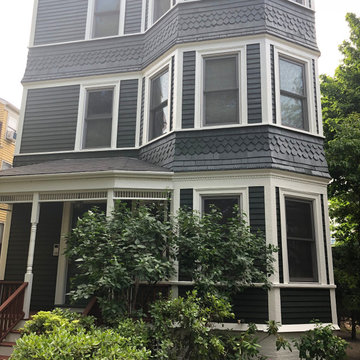
Here, you can see how much greenery is present near the porch. Painting this section of the house required extra attention to detail. As you can see, the large bush almost presses against the siding and windows. You’ll also notice how we color matched the top of the steps and front porch to the brown the homeowners chose for the railings and posts. This is a very effective way to merge a color scheme. Coupled with the white, it adds a welcoming touch to the entrance of the home.
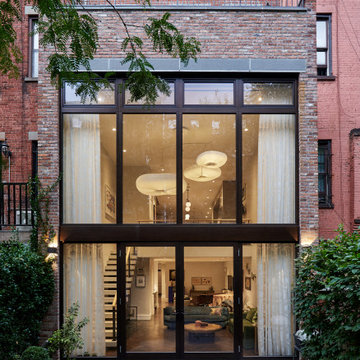
Idée de décoration pour une grande façade de maison de ville rouge victorienne en brique à deux étages et plus avec un toit plat.
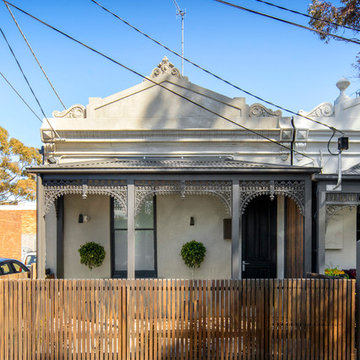
Tim Shaw - Impress Photography
Réalisation d'une petite façade de maison grise victorienne en bois à un étage avec un toit plat.
Réalisation d'une petite façade de maison grise victorienne en bois à un étage avec un toit plat.
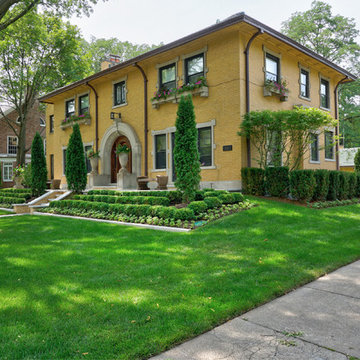
--Historic / National Landmark
--House designed by prominent architect Frederick R. Schock, 1924
--Grounds designed and constructed by: Arrow. Land + Structures in Spring/Summer of 2017
--Photography: Marco Romani, RLA State Licensed Landscape Architect
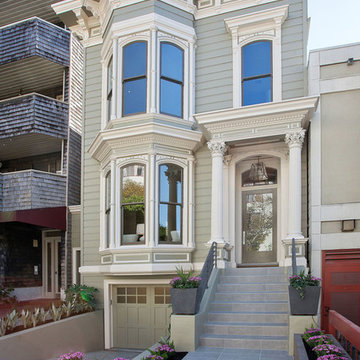
John Hayes - Open Homes Photography
Cette image montre une façade de maison grise victorienne à un étage avec un revêtement en vinyle et un toit plat.
Cette image montre une façade de maison grise victorienne à un étage avec un revêtement en vinyle et un toit plat.
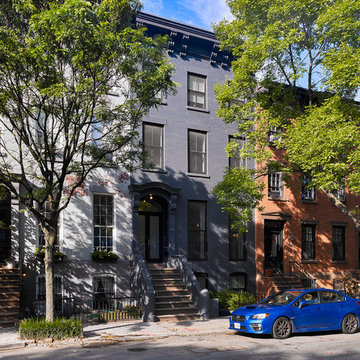
Brooklyn Townhouse Exterior
Idées déco pour une grande façade de maison de ville grise victorienne en brique à deux étages et plus avec un toit plat.
Idées déco pour une grande façade de maison de ville grise victorienne en brique à deux étages et plus avec un toit plat.
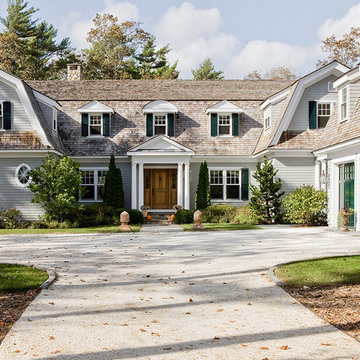
Inspiration pour une grande façade de maison grise victorienne à un étage avec un revêtement en vinyle et un toit plat.
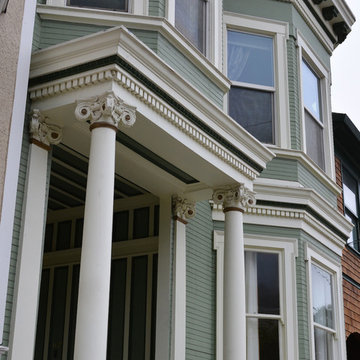
Idées déco pour une façade de maison verte victorienne en bois de taille moyenne et à un étage avec un toit plat.
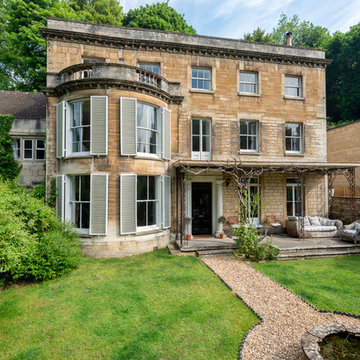
© Martin Bennett
Aménagement d'une grande façade de maison beige victorienne en pierre à un étage avec un toit en tuile et un toit plat.
Aménagement d'une grande façade de maison beige victorienne en pierre à un étage avec un toit en tuile et un toit plat.
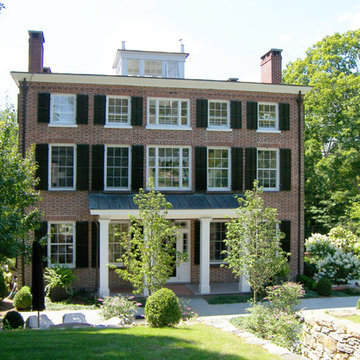
Idée de décoration pour une grande façade de maison rouge victorienne en brique à deux étages et plus avec un toit plat.
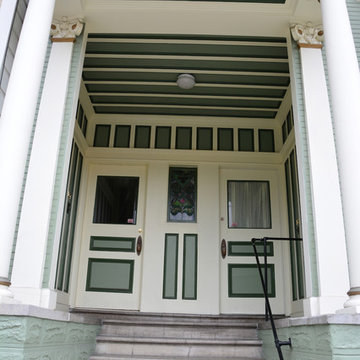
Aménagement d'une façade de maison verte victorienne en bois de taille moyenne et à un étage avec un toit plat.
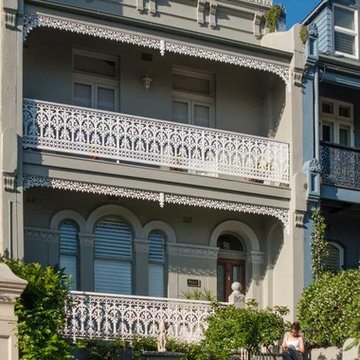
HIghly decorative exterior of large Victorian terrace house in Paddington Sydney. Intricate metalwork balustrades and fence in white. Original moulded concrete parapet. Facade painted in 'sand' with white details. Landscaped with box hedge and classical white fountain. Modern extension at
rear to give contemporary living and kitchen. Third floor added and architectural stairs for access, to provide home office and bedroom.
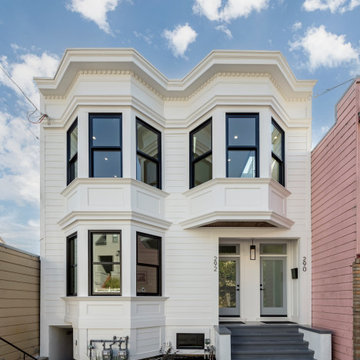
Aménagement d'une façade de maison mitoyenne blanche victorienne en bois et bardage à clin de taille moyenne et à un étage avec un toit plat, un toit végétal et un toit gris.
Idées déco de façades de maisons victoriennes avec un toit plat
1