Idées déco de façades de maisons victoriennes avec un toit plat
Trier par :
Budget
Trier par:Populaires du jour
101 - 120 sur 131 photos
1 sur 3
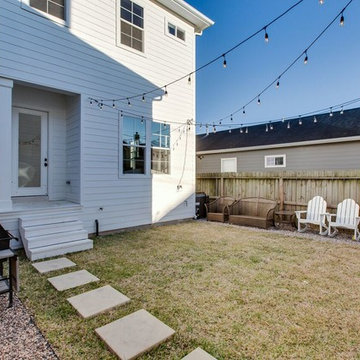
Exemple d'une façade de maison blanche victorienne à un étage avec un toit plat.
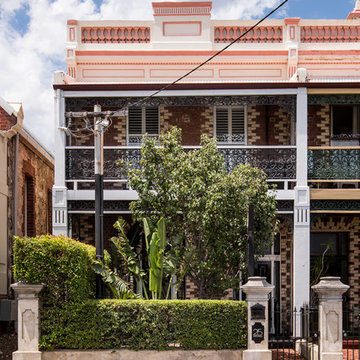
Photo by Dion Robeson
Idée de décoration pour une façade de maison de ville marron victorienne en brique de taille moyenne et à un étage avec un toit plat et un toit en métal.
Idée de décoration pour une façade de maison de ville marron victorienne en brique de taille moyenne et à un étage avec un toit plat et un toit en métal.
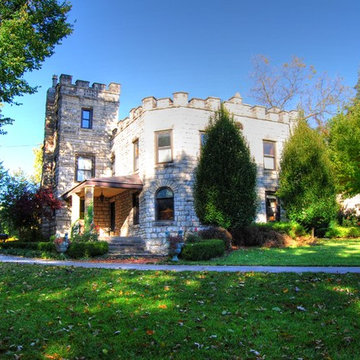
Aménagement d'une grande façade de maison grise victorienne en pierre à un étage avec un toit plat et un toit mixte.
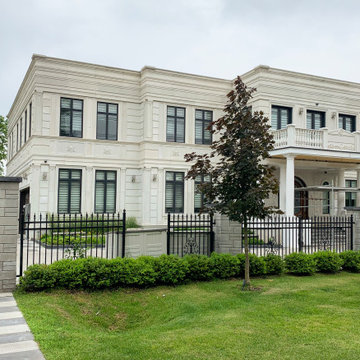
Aménagement d'une grande façade de maison beige victorienne à un étage avec un toit plat et un toit mixte.
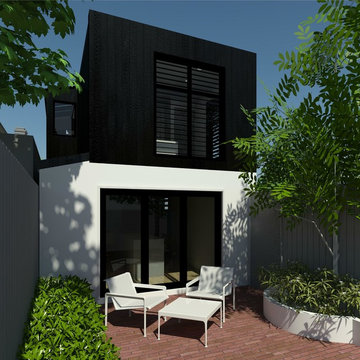
Réalisation d'une façade de maison blanche victorienne en panneau de béton fibré de taille moyenne et à un étage avec un toit plat et un toit en métal.
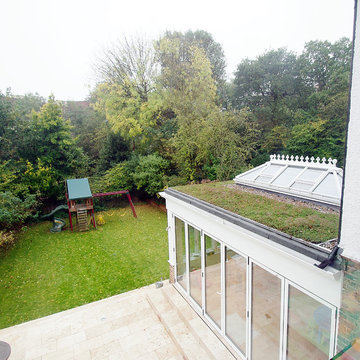
Cette photo montre une grande façade de maison blanche victorienne en bois de plain-pied avec un toit plat et un toit végétal.
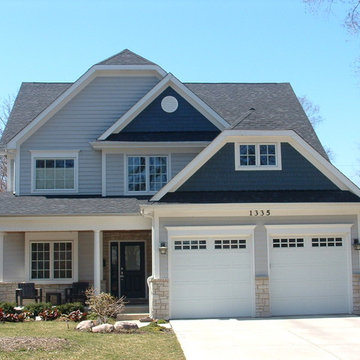
Cette photo montre une grande façade de maison bleue victorienne en bois à un étage avec un toit plat.
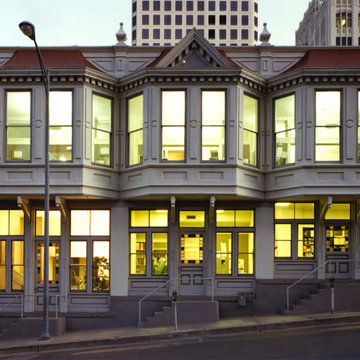
The historically landmarked two-story Openheimer-Montgomery Building constructed in 1894 in Austin, was completely renovated by our previous firm Shefelman and Nix Architects in 1981. Under the design effort of Jim Nix, the building was to serve as the firm’s new office upon completion. The first floor’s three bays were completely renovated into a large open lobby and conference room bay and two private office bays with restroom and break area. The second floor’s three bays were renovated into semi-open studio bays with restroom and break area. The firm also initiated and processed the building’s awarded Austin Historic Zoning and National Register Certification. The building’s final restoration and retrofit won both an Austin Chapter AIA “Honor Award” and a Heritage Society of Austin “Historic Preservation” Award. The building’s contemporary office and studio spaces, in its historic and downtown urban setting, has accommodated the firm ever since.
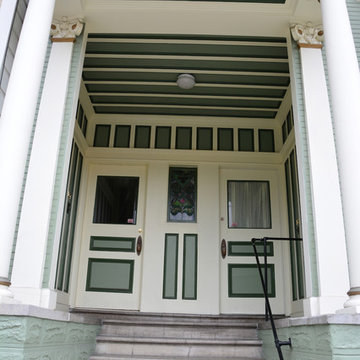
Aménagement d'une façade de maison verte victorienne en bois de taille moyenne et à un étage avec un toit plat.
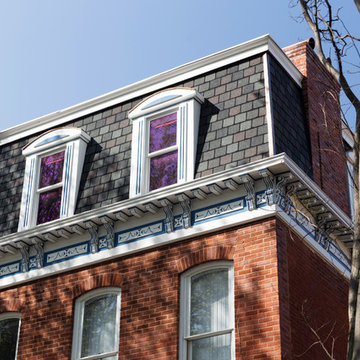
Inspiration pour une grande façade de maison rouge victorienne en brique à deux étages et plus avec un toit plat.

Inspiration pour une façade de maison mitoyenne blanche victorienne en bois et bardage à clin de taille moyenne et à un étage avec un toit plat, un toit végétal et un toit gris.
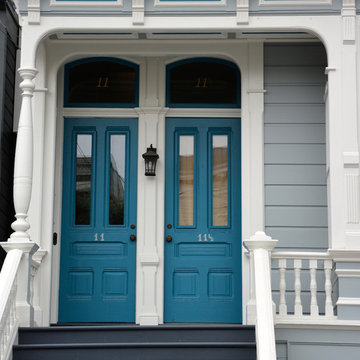
Inspiration pour une façade de maison bleue victorienne en bois de taille moyenne et à deux étages et plus avec un toit plat.
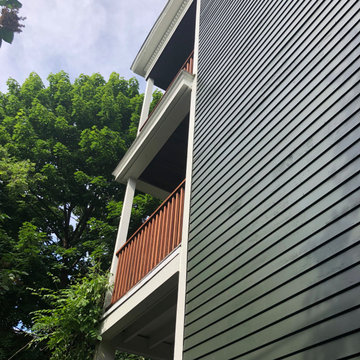
In this side view of the house, you can see how the owners chose to have the side railing painted in a natural brown. This helps to harmonize the exterior with the trees and the surrounding greenery. You’ll notice how some of the greenery touches the side of the house. We always ensure that no plants are damaged or spoiled by paint drips or ladder placement.
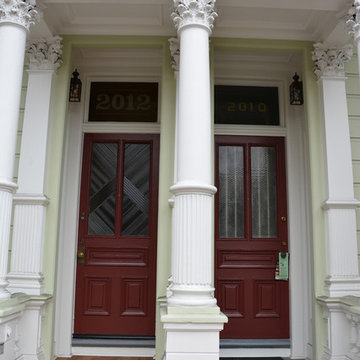
Cette image montre une façade de maison verte victorienne en bois de taille moyenne et à deux étages et plus avec un toit plat.
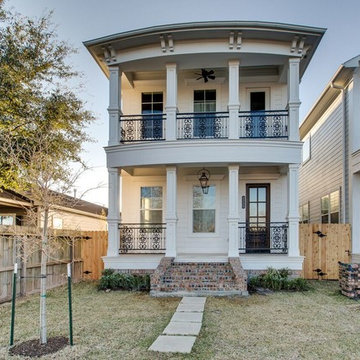
Idée de décoration pour une grande façade de maison blanche victorienne en bois à un étage avec un toit plat et un toit en shingle.
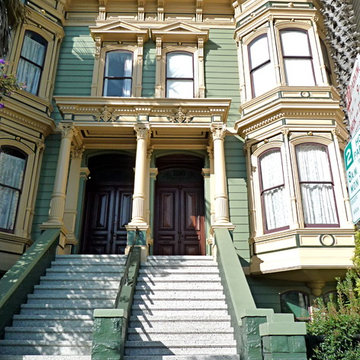
Jeannine
Inspiration pour un grand escalier extérieur victorien avec un revêtement en vinyle et un toit plat.
Inspiration pour un grand escalier extérieur victorien avec un revêtement en vinyle et un toit plat.
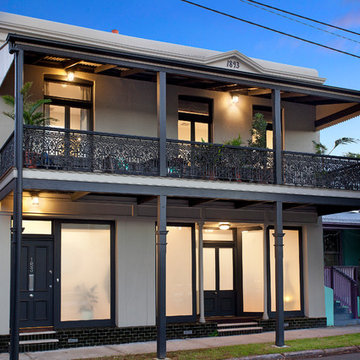
Pilcher Residential
Idée de décoration pour une grande façade de maison grise victorienne à un étage avec un toit plat.
Idée de décoration pour une grande façade de maison grise victorienne à un étage avec un toit plat.
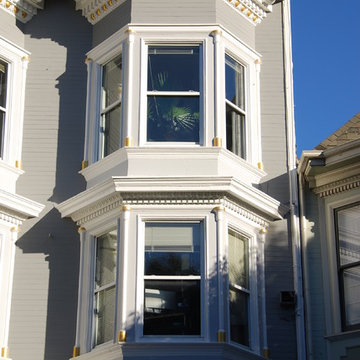
Exemple d'une façade de maison grise victorienne avec un toit plat.
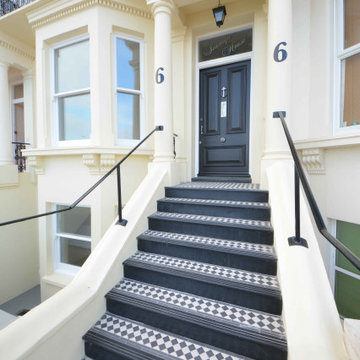
Original Refurbished Entrance
Aménagement d'une grande façade de maison de ville beige victorienne en stuc à deux étages et plus avec un toit plat et un toit en shingle.
Aménagement d'une grande façade de maison de ville beige victorienne en stuc à deux étages et plus avec un toit plat et un toit en shingle.
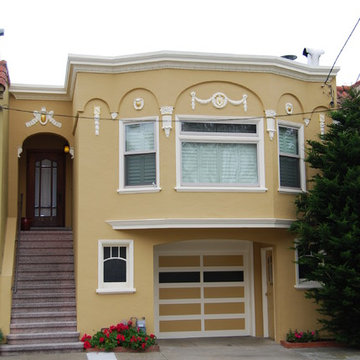
Aménagement d'une façade de maison jaune victorienne de plain-pied avec un toit plat.
Idées déco de façades de maisons victoriennes avec un toit plat
6