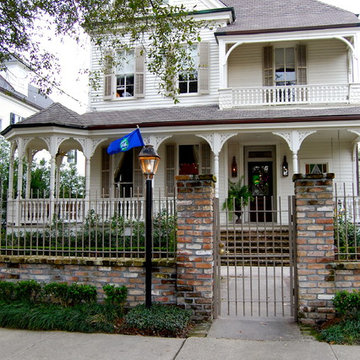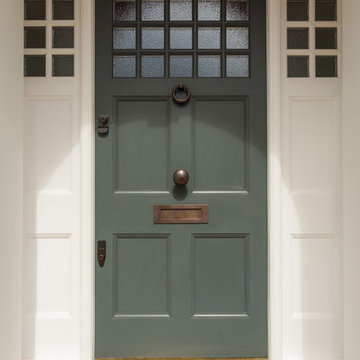Idées déco de façades de maisons victoriennes
Trier par :
Budget
Trier par:Populaires du jour
61 - 80 sur 8 015 photos
1 sur 2
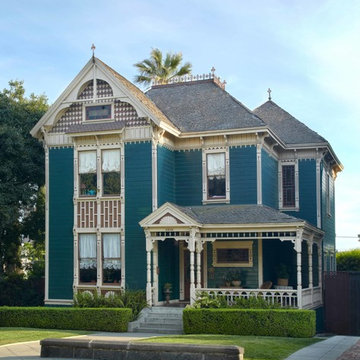
Dunn-Edwards Paints paint colors -
Body: Woodlawn Green DEC779
Trim: Winter Lite DEC768
Jeremy Samuelson Photography | www.jeremysamuelson.com
Réalisation d'une façade de maison verte victorienne de taille moyenne et à un étage.
Réalisation d'une façade de maison verte victorienne de taille moyenne et à un étage.
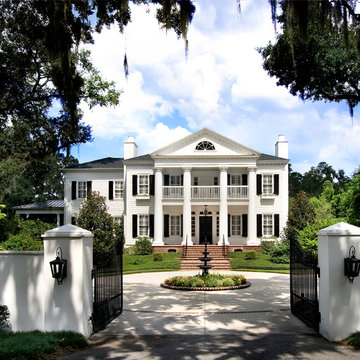
Inspiration pour une façade de maison blanche victorienne à un étage avec un revêtement en vinyle.
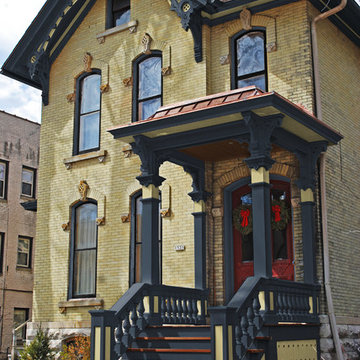
Here are some other similar color options. A dark bold color compliments the yellow brick and the features are conservatively accented. Most go overboard here and you need to know what you can and can't accent or it will look tacky.
Trouvez le bon professionnel près de chez vous
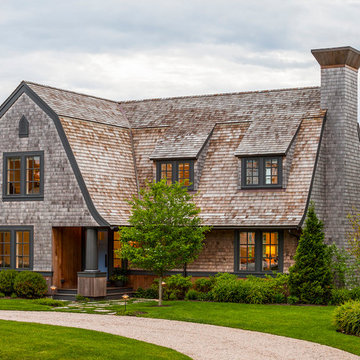
Brian Vanden Brink
Idées déco pour une façade de maison victorienne en bois à un étage avec un toit de Gambrel.
Idées déco pour une façade de maison victorienne en bois à un étage avec un toit de Gambrel.
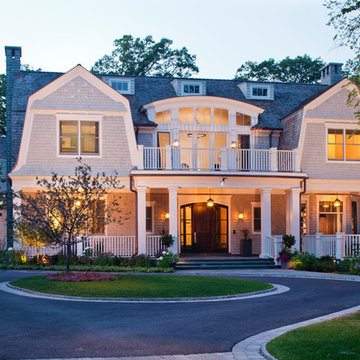
Chris Giles
Réalisation d'une grande façade de maison grise victorienne en bois à un étage avec un toit de Gambrel.
Réalisation d'une grande façade de maison grise victorienne en bois à un étage avec un toit de Gambrel.
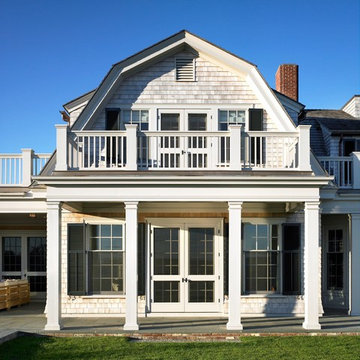
Greg Premru
Cette image montre une grande façade de maison victorienne en bois à un étage avec un toit de Gambrel.
Cette image montre une grande façade de maison victorienne en bois à un étage avec un toit de Gambrel.
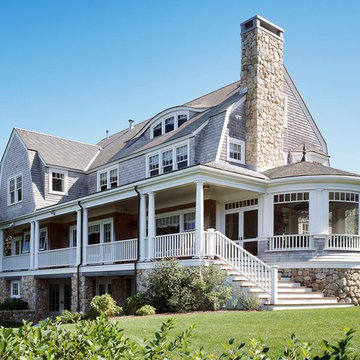
Brian Vanden Brink
Cette photo montre une grande façade de maison multicolore victorienne en bois à deux étages et plus avec un toit de Gambrel.
Cette photo montre une grande façade de maison multicolore victorienne en bois à deux étages et plus avec un toit de Gambrel.
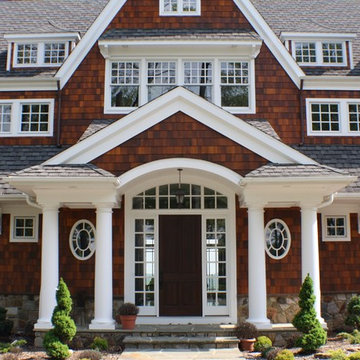
Jared M. Erb
www.customhomegroup.com
Inspiration pour une façade de maison victorienne en bois à deux étages et plus.
Inspiration pour une façade de maison victorienne en bois à deux étages et plus.
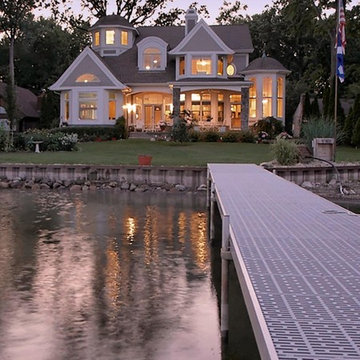
This award-winning Cape-Cod-inspired lake home, with authentic Shingle-style detailing, was designed for casual living and easy entertaining, and to capture the breathtaking views of the lake on which it is sited.
www.vanbrouck.com
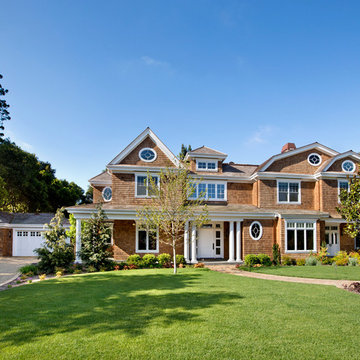
Builder: Markay Johnson Construction
visit: www.mjconstruction.com
Project Details:
This uniquely American Shingle styled home boasts a free flowing open staircase with a two-story light filled entry. The functional style and design of this welcoming floor plan invites open porches and creates a natural unique blend to its surroundings. Bleached stained walnut wood flooring runs though out the home giving the home a warm comfort, while pops of subtle colors bring life to each rooms design. Completing the masterpiece, this Markay Johnson Construction original reflects the forethought of distinguished detail, custom cabinetry and millwork, all adding charm to this American Shingle classic.
Architect: John Stewart Architects
Photographer: Bernard Andre Photography
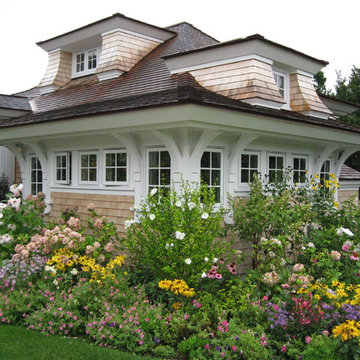
This house is an excellent example of Meyer & Meyer’s work transforming existing homes into classic New England shingle-style architecture. The owner’s program called for specific elements to be included in the design, including wraparound porches on the front of the house, a completely rebuilt second floor, and an addition to the north side that included a new master suite wing and library. The house sits on a high bluff with dramatic views of the Atlantic Ocean. The existing cottage’s foundation, chimney, and several window locations were retained. A pool house, family room and breezeway were added five years later.
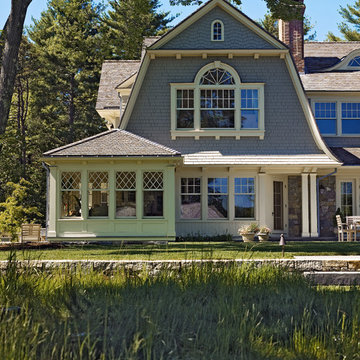
Photo by: Susan Teare
Cette photo montre une façade de maison grise victorienne en bois à un étage avec un toit de Gambrel.
Cette photo montre une façade de maison grise victorienne en bois à un étage avec un toit de Gambrel.
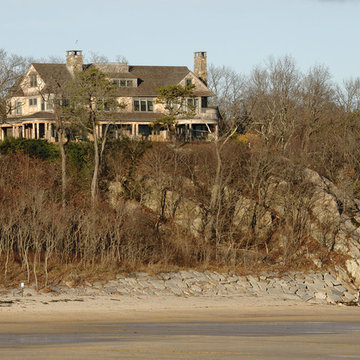
Perched atop a bluff overlooking the Atlantic Ocean, this new residence adds a modern twist to the classic Shingle Style. The house is anchored to the land by stone retaining walls made entirely of granite taken from the site during construction. Clad almost entirely in cedar shingles, the house will weather to a classic grey.
Photo Credit: Blind Dog Studio
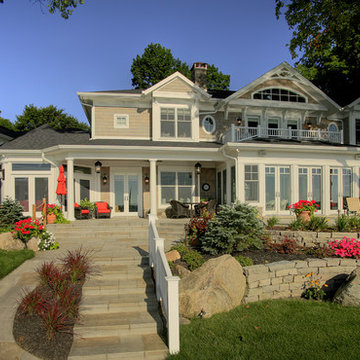
Cette image montre une très grande façade de maison beige victorienne en bois à un étage avec un toit en shingle.
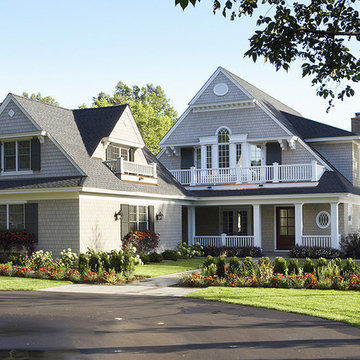
Quaint New England Style Lake Home
Architectural Designer: Peter MacDonald of Peter Stafford MacDonald and Company
Interior Designer: Jeremy Wunderlich (of Hanson Nobles Wunderlich)
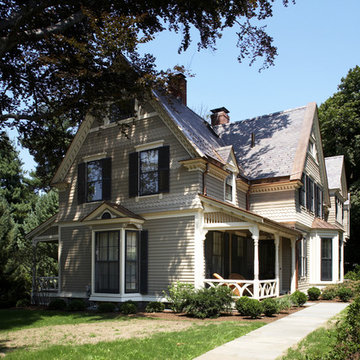
Exterior Paint Colors are all Benjamin Moore:
Body "Racoon Hollow"
Trim "Carrington Beige"
Accent "Brandon Beige"
Windows "Black Panther"
Exemple d'une façade de maison victorienne en bois.
Exemple d'une façade de maison victorienne en bois.
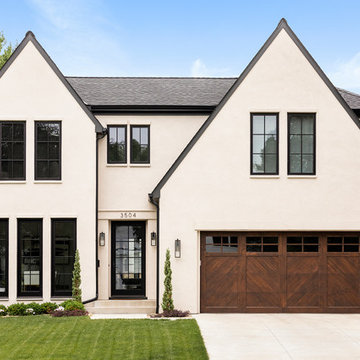
Inspiration pour une grande façade de maison beige victorienne en stuc à un étage avec un toit à deux pans et un toit en shingle.
Idées déco de façades de maisons victoriennes
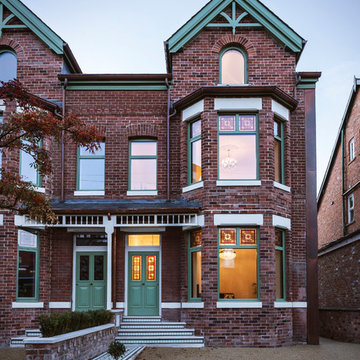
One of the aims of this project was to achieve a pristine period finish on Zetland Road, even incorporating stained glass in a passive house, which is a world first. From the street the building looks classically Victorian with its decorative path, cast stone steps and ornate porch. The only hint of the wealth of technology within is a subtle copper strip that blends into the traditional Victorian brickwork to disguise a super-insulated sidewall.
One hundred pallets of insulation, predominantly made of recycled newspapers, help maintain an even temperature year round and for those unusually long hot summers like the one just gone, a thermostatically controlled roof light with rain sensor provides effective passive cooling.
Hidden in the roof build up, the vapour control membrane not only provides an airtight barrier but adopts biomimicry in using cactus inspired technology to keep the fabric dry.
Designed to last, the properties have been specified with durable materials throughout. Graphene; the strongest material known to science has been formulated into the interior paints. This Nobel prize winning super material prevents cracking because it is 200 times stronger than structural steel. The wooden external cladding is “pre-fossilised” meaning it’s resistant to rot and UV degradation. The copper guttering and downpipes are expected to last over 100 years.
Photo: Rick McCullagh
4
