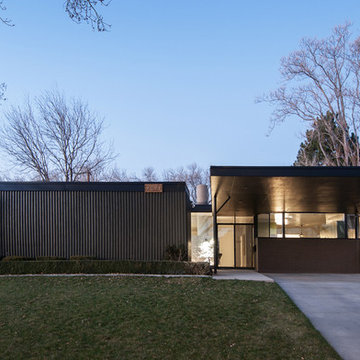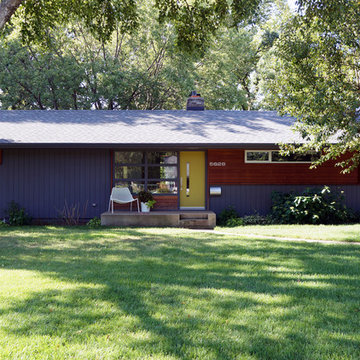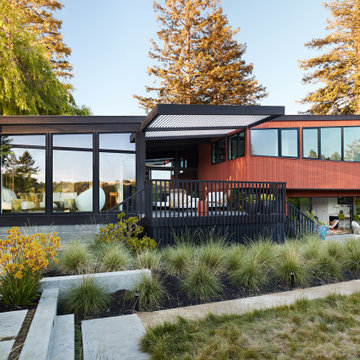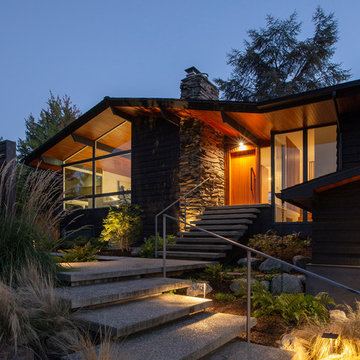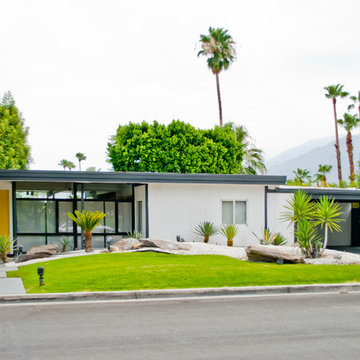Idées déco de façades de maisons rétro
Trier par :
Budget
Trier par:Populaires du jour
81 - 100 sur 15 794 photos
1 sur 2
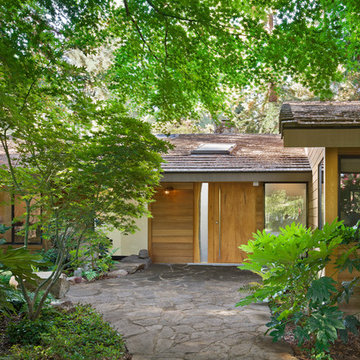
We updated this classic ranch style house with new cedar siding and a new front door.
Exemple d'une façade de maison rétro en bois.
Exemple d'une façade de maison rétro en bois.
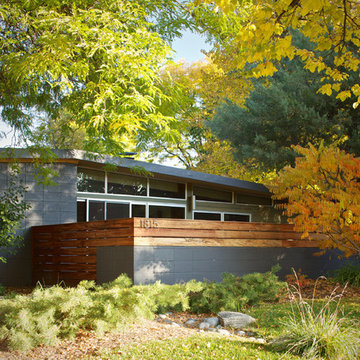
Tigerwood Horizontal Fence on Cinder Block Patio Wall. Opened Entire Front of House Adding New Windows, Patio Doors and Clerestory. Photo by David Lauer. www.davidlauerphotography.com
Trouvez le bon professionnel près de chez vous
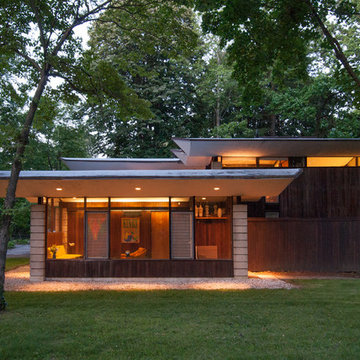
Possibly the only major improvement that needed addressed upon moving in was the landscaping. After removing overgrown shrubs, pruning trees, and replacing the old fencing, the couple tackled the largest part: the parking lot.
Outside of what had been the dentist's waiting room, the entire side yard had been covered in asphalt, with a separate entrance to the street. That has since been removed and replaced with grass, resulting in a minimalist, tranquil spot under the trees.
Adrienne DeRosa Photography © 2013 Houzz

Katie Allen Interiors chose the "Langston" entry system to make a mid-century modern entrance to this White Rock Home Tour home in Dallas, TX.
Cette image montre une façade de maison beige vintage en brique à un étage avec un toit à deux pans.
Cette image montre une façade de maison beige vintage en brique à un étage avec un toit à deux pans.
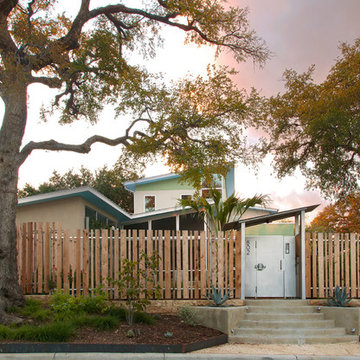
Kailey J. Flynn
Cette image montre une façade de maison vintage à un étage avec un toit en appentis.
Cette image montre une façade de maison vintage à un étage avec un toit en appentis.
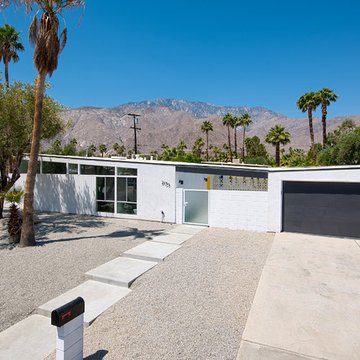
original Mid-Century Butterfly Roof home built by the Alexander Construction Co in 1959 designed by William Krisel located in Racquet Club Estates Palm Springs< CA
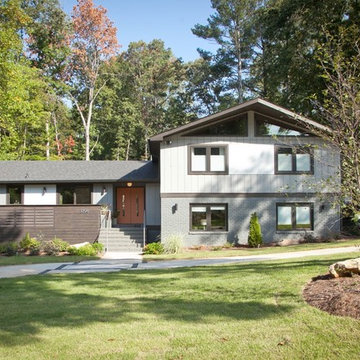
Atlanta mid-century modern home designed by Dencity LLC and built by Cablik Enterprises. Photo by AWH Photo & Design.
Inspiration pour une façade de maison vintage.
Inspiration pour une façade de maison vintage.
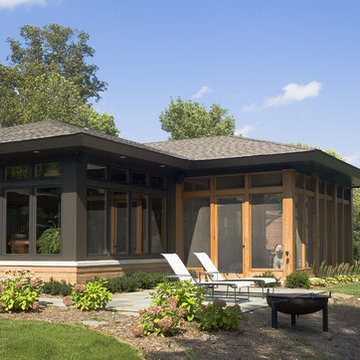
Photography by Andrea Rugg
Cette image montre une grande façade de maison noire vintage de plain-pied avec un revêtement mixte et un toit à quatre pans.
Cette image montre une grande façade de maison noire vintage de plain-pied avec un revêtement mixte et un toit à quatre pans.
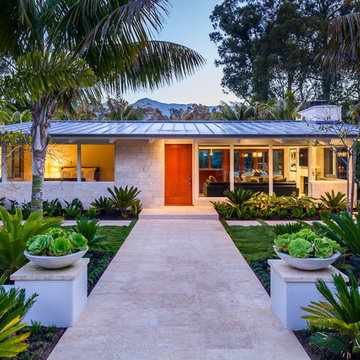
Ciro Coelho Photography
Idée de décoration pour une façade de maison vintage de plain-pied avec un toit en métal.
Idée de décoration pour une façade de maison vintage de plain-pied avec un toit en métal.
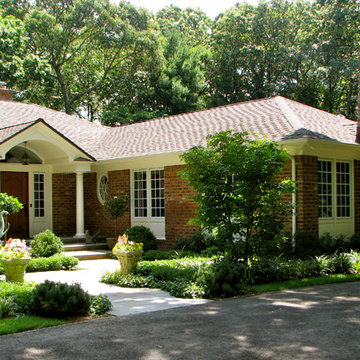
The front Entry was relocated to the central space in the house, repurposing the existing Dining Room as a Foyer. This allowed the Family Room to become its own space.
The Entry Courtyard was designed by the architects as an asymmetrical courtyard, stepping away from the house in a series of rectangular forms. This created a pleasant interplay with the landscape, provided a setting for sculpture, and serve to center the approach from the circular driveway to the offset front Entry.
New York Bluestone was set in a random rectangular flagging pattern, to relate to the rectangular massing of the house architecturally. New York State Bluestone was selected for its multi-colorations, to complement the hand-moulded brick on the house.
The original Nassau Red brick was replaced with Glen Gery Trevanian hand moulded brick, because Nassau Red, in addition to being rather unattractive, is also unavailable. The new materiality, incorporating hand-moulded brick with grape vine joints, and blending in with the natural stone at the chimney, adds a richer, softer appearance in this naturally wooded setting.
The new masonry chimney on the end of the Family Room played an important part of the street-view architectural presence. It was surfaced primarily in natural stone, with the brick soldier course carrying across from the frieze details, and was capped with a Superior Clay Mathis Flue Cap in a Salt Glaze. A double soldier course of brick tops the tapered stone chimney.
Raised panels were detailed below the new windows, and a substantial frieze board, underscored by a brick soldier course, lends additional weight to the roof, emphasizing the horizontal lines.
The project team: Glen Grayson, AIA managing partner, Michael Vandrei, project architect; Oakwood Construction Corp., Bob Thornton. The renovation and expansion project was completed in 2006 on a rolling wooded site in Muttontown, NY.
Photo by Glen Grayson, AIA
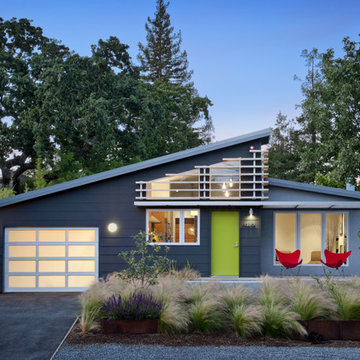
David Wakely Photography
While we appreciate your love for our work, and interest in our projects, we are unable to answer every question about details in our photos. Please send us a private message if you are interested in our architectural services on your next project.
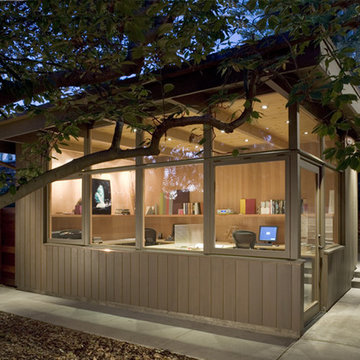
Home office studio in mid-Century Modern Renovation & Addition.
Inspiration pour une petite façade de maison marron vintage en bois à un étage.
Inspiration pour une petite façade de maison marron vintage en bois à un étage.

Good design comes in all forms, and a play house is no exception. When asked if we could come up with a little something for our client's daughter and her friends that also complimented the main house, we went to work. Complete with monkey bars, a swing, built-in table & bench, & a ladder up a cozy loft - this spot is a place for the imagination to be set free...and all within easy view while the parents hang with friends on the deck and whip up a little something in the outdoor kitchen.

Cette image montre une façade de maison grise vintage en stuc à un étage avec un toit à quatre pans et un toit en shingle.
Idées déco de façades de maisons rétro
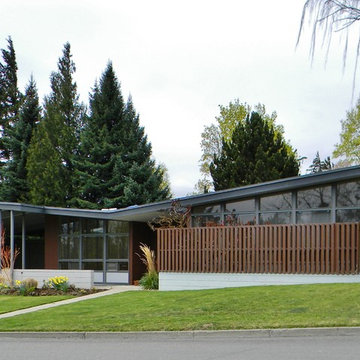
Photo Credit: Kimberley Bryan © 2013 Houzz
Réalisation d'une façade de maison vintage en béton avec un toit papillon.
Réalisation d'une façade de maison vintage en béton avec un toit papillon.
5
