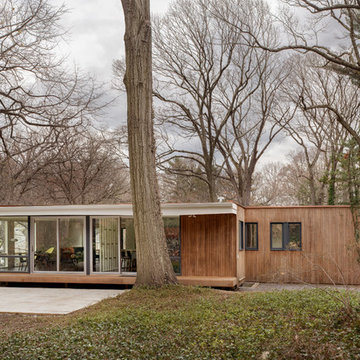Idées déco de façades de maisons rétro à un étage
Trier par :
Budget
Trier par:Populaires du jour
1 - 20 sur 2 434 photos
1 sur 3

Cette image montre une façade de maison grise vintage en stuc à un étage avec un toit à quatre pans et un toit en shingle.

Second story addition onto an older brick ranch.
Cette photo montre une façade de maison grise rétro en planches et couvre-joints de taille moyenne et à un étage avec un revêtement mixte, un toit à deux pans, un toit en shingle et un toit noir.
Cette photo montre une façade de maison grise rétro en planches et couvre-joints de taille moyenne et à un étage avec un revêtement mixte, un toit à deux pans, un toit en shingle et un toit noir.
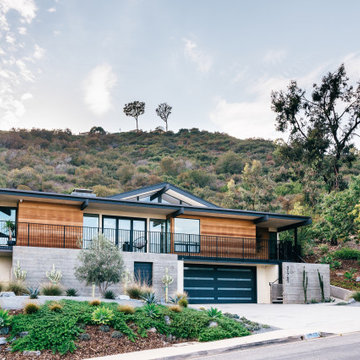
Cedar siding, board-formed concrete and smooth stucco create a warm palette for the exterior and interior of this mid-century addition and renovation in the hills of Southern California
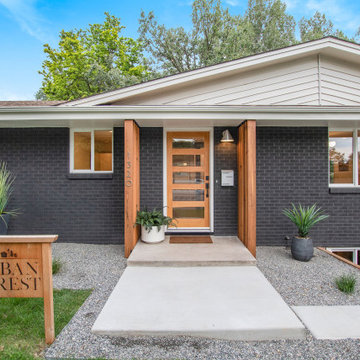
Inspiration pour une façade de maison noire vintage en brique de taille moyenne et à un étage avec un toit à deux pans et un toit en shingle.
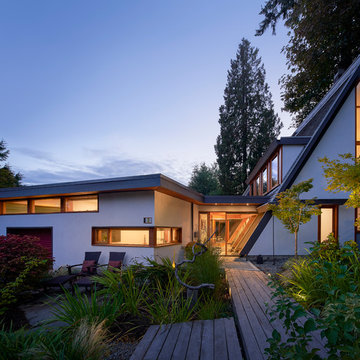
Andrew Latreille
Idée de décoration pour une grande façade de maison blanche vintage en stuc à un étage avec un toit en shingle.
Idée de décoration pour une grande façade de maison blanche vintage en stuc à un étage avec un toit en shingle.
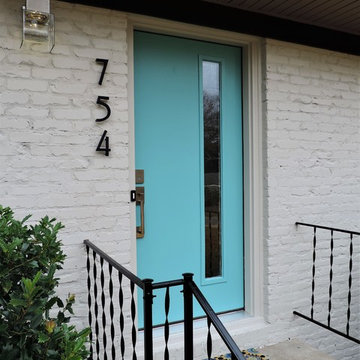
We painted the brick a Graige, took off the shutters, painted the trim black and replaced the front door with a more modern look.
Cette photo montre une façade de maison beige rétro en brique de taille moyenne et à un étage avec un toit en métal.
Cette photo montre une façade de maison beige rétro en brique de taille moyenne et à un étage avec un toit en métal.
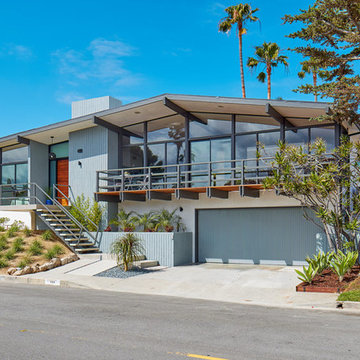
Idée de décoration pour une façade de maison vintage à un étage avec un toit à deux pans.
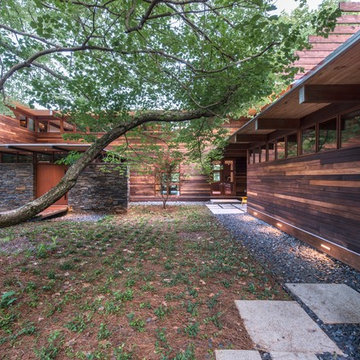
In this image to the right is the in-law suite entry while the main house entry is to the left. Great care was taken during the construction process to protect , feed and nourish the silver maple around which the house was designed.
Photograph: Fredrik Brauer

Located in Wrightwood Estates, Levi Construction’s latest residency is a two-story mid-century modern home that was re-imagined and extensively remodeled with a designer’s eye for detail, beauty and function. Beautifully positioned on a 9,600-square-foot lot with approximately 3,000 square feet of perfectly-lighted interior space. The open floorplan includes a great room with vaulted ceilings, gorgeous chef’s kitchen featuring Viking appliances, a smart WiFi refrigerator, and high-tech, smart home technology throughout. There are a total of 5 bedrooms and 4 bathrooms. On the first floor there are three large bedrooms, three bathrooms and a maid’s room with separate entrance. A custom walk-in closet and amazing bathroom complete the master retreat. The second floor has another large bedroom and bathroom with gorgeous views to the valley. The backyard area is an entertainer’s dream featuring a grassy lawn, covered patio, outdoor kitchen, dining pavilion, seating area with contemporary fire pit and an elevated deck to enjoy the beautiful mountain view.
Project designed and built by
Levi Construction
http://www.leviconstruction.com/
Levi Construction is specialized in designing and building custom homes, room additions, and complete home remodels. Contact us today for a quote.
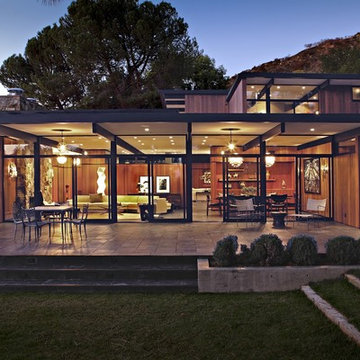
Idées déco pour une façade de maison marron rétro en verre de taille moyenne et à un étage avec un toit plat.
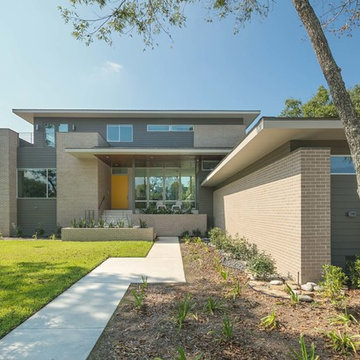
Cette image montre une façade de maison grise vintage en brique de taille moyenne et à un étage avec un toit plat.
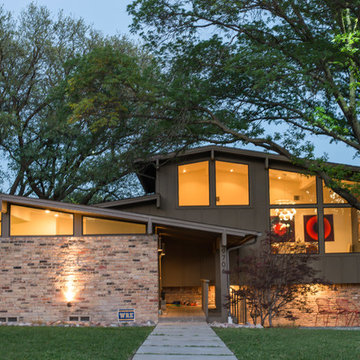
Photography by Shayna Fontana
Cette image montre une façade de maison marron vintage de taille moyenne et à un étage avec un revêtement mixte, un toit à deux pans et un toit en shingle.
Cette image montre une façade de maison marron vintage de taille moyenne et à un étage avec un revêtement mixte, un toit à deux pans et un toit en shingle.
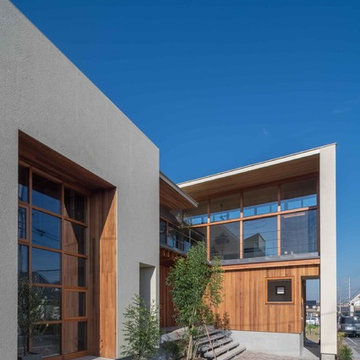
Cette image montre une grande façade de maison blanche vintage à un étage avec un toit en appentis, un toit en métal et un toit gris.
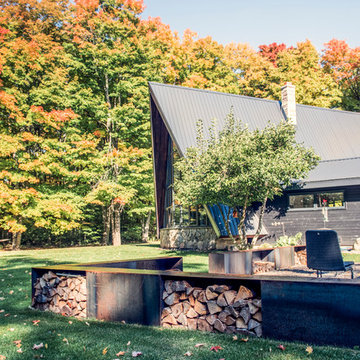
A mid-century a-frame is given new life through an exterior and interior renovation
Cette image montre une façade de maison noire vintage en bois de taille moyenne et à un étage avec un toit à deux pans.
Cette image montre une façade de maison noire vintage en bois de taille moyenne et à un étage avec un toit à deux pans.
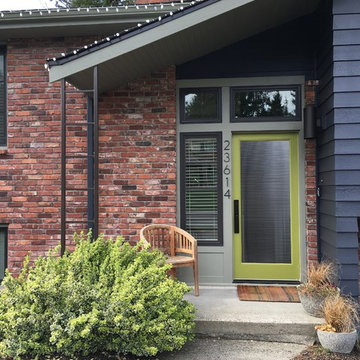
Idée de décoration pour une façade de maison bleue vintage en brique de taille moyenne et à un étage avec un toit à deux pans.
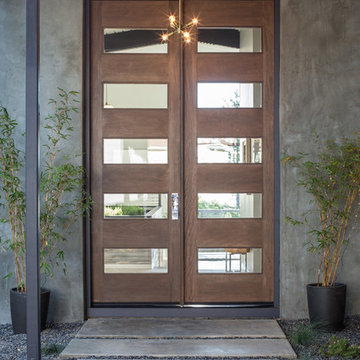
Marcell Puzsar Bright Room SF
Idées déco pour une façade de maison grise rétro en béton à un étage.
Idées déco pour une façade de maison grise rétro en béton à un étage.

Mid-Century Remodel on Tabor Hill
This sensitively sited house was designed by Robert Coolidge, a renowned architect and grandson of President Calvin Coolidge. The house features a symmetrical gable roof and beautiful floor to ceiling glass facing due south, smartly oriented for passive solar heating. Situated on a steep lot, the house is primarily a single story that steps down to a family room. This lower level opens to a New England exterior. Our goals for this project were to maintain the integrity of the original design while creating more modern spaces. Our design team worked to envision what Coolidge himself might have designed if he'd had access to modern materials and fixtures.
With the aim of creating a signature space that ties together the living, dining, and kitchen areas, we designed a variation on the 1950's "floating kitchen." In this inviting assembly, the kitchen is located away from exterior walls, which allows views from the floor-to-ceiling glass to remain uninterrupted by cabinetry.
We updated rooms throughout the house; installing modern features that pay homage to the fine, sleek lines of the original design. Finally, we opened the family room to a terrace featuring a fire pit. Since a hallmark of our design is the diminishment of the hard line between interior and exterior, we were especially pleased for the opportunity to update this classic work.
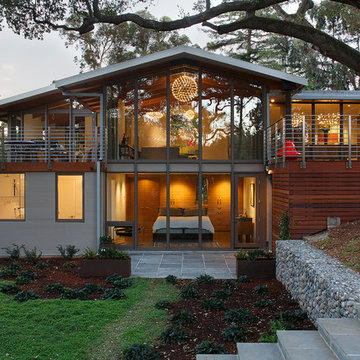
Eric Rorer
Réalisation d'une grande façade de maison grise vintage à un étage avec un revêtement mixte et un toit plat.
Réalisation d'une grande façade de maison grise vintage à un étage avec un revêtement mixte et un toit plat.
Idées déco de façades de maisons rétro à un étage
1

