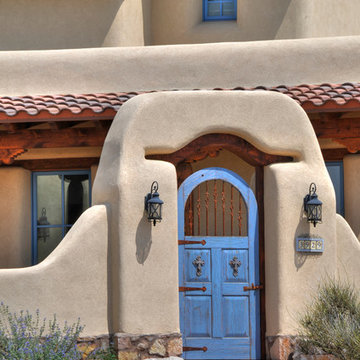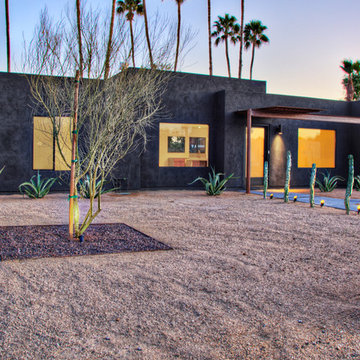Idées déco de façades de maisons sud-ouest américain marrons
Trier par :
Budget
Trier par:Populaires du jour
1 - 20 sur 767 photos
1 sur 3
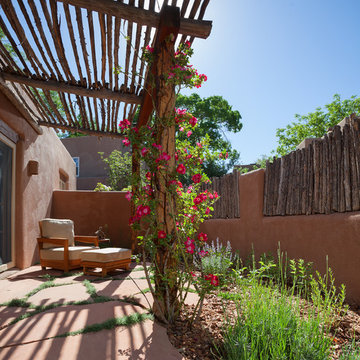
Cette photo montre une grande façade de maison marron sud-ouest américain en adobe de plain-pied avec un toit plat.

Réalisation d'une très grande façade de maison rose sud-ouest américain en adobe à un étage avec un toit plat.
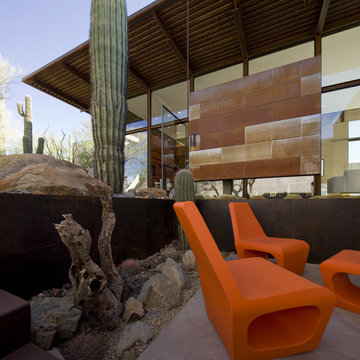
Despite being located in an expansive golf community, the Brown residence celebrates stunning desert views from almost every space. Its careful design makes this possible as views to neighboring houses are edited out focused instead on distant mountains. While the residence presents an unassuming, modest scale to the street, it steps down with the slope of the site allowing the spaces inside to become quite generous. Oversize pivot doors and large expanses of glass allow abundant light and air into these spaces while broad overhangs and shading devices protect them from the harsh desert sun.
awards
2011 - Texas Society of Architects / AIA Design Award
2010 - AIA San Antonio Merit Award
Architecture: Lake/Flato Architects
Contractor: the construction zone, ltd.
Photography: Bill Timmerman
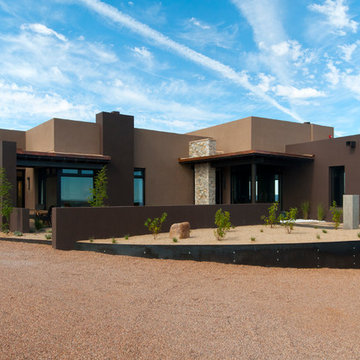
Inspiration pour une façade de maison marron sud-ouest américain en stuc de taille moyenne et de plain-pied avec un toit plat.

Exemple d'une grande façade de maison marron sud-ouest américain en adobe à un étage avec un toit à deux pans et un toit mixte.
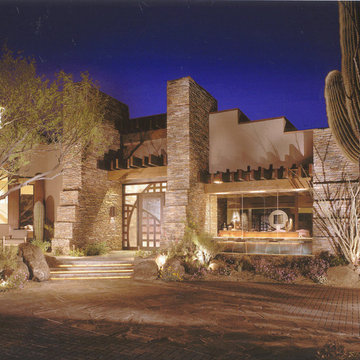
Comfortable and elegant, this living room has several conversation areas. The various textures include stacked stone columns, copper-clad beams exotic wood veneers, metal and glass.
Project designed by Susie Hersker’s Scottsdale interior design firm Design Directives. Design Directives is active in Phoenix, Paradise Valley, Cave Creek, Carefree, Sedona, and beyond.
For more about Design Directives, click here: https://susanherskerasid.com/
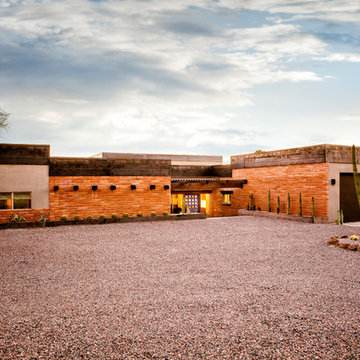
Interior & Exterior Design, Interior Architectural Design by Lindsey Schultz Design
Garrett Cook; garrettcookphotography.com
Inspiration pour une façade de maison sud-ouest américain.
Inspiration pour une façade de maison sud-ouest américain.
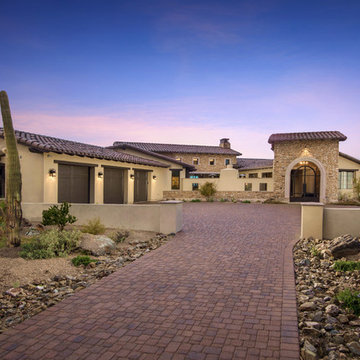
photo credit: INCKX Photography
Exemple d'une façade de maison beige sud-ouest américain avec un toit en tuile.
Exemple d'une façade de maison beige sud-ouest américain avec un toit en tuile.
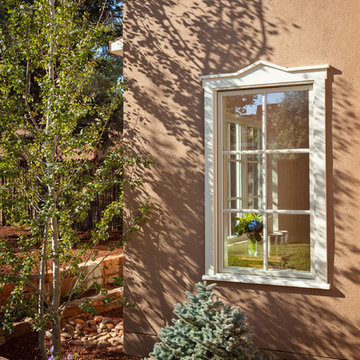
© Wendy McEahern / ALL RIGHTS RESERVED
Aménagement d'une façade de maison sud-ouest américain.
Aménagement d'une façade de maison sud-ouest américain.
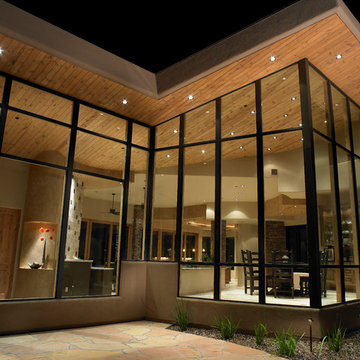
Cette image montre une façade de maison sud-ouest américain.
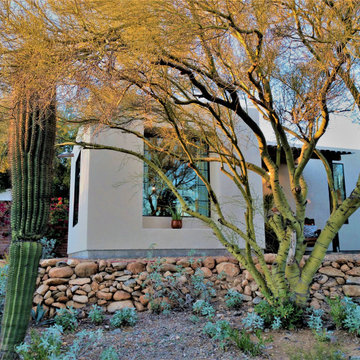
Sunny Casita natural landscape
Aménagement d'une petite façade de maison blanche sud-ouest américain en stuc de plain-pied avec un toit plat.
Aménagement d'une petite façade de maison blanche sud-ouest américain en stuc de plain-pied avec un toit plat.
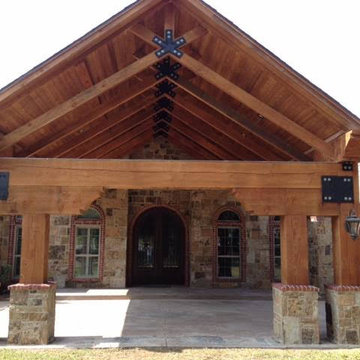
Cette image montre une grande façade de maison multicolore sud-ouest américain de plain-pied avec un revêtement mixte et un toit à deux pans.
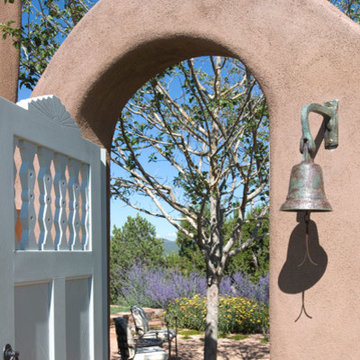
Hester + Hardaway
Exemple d'une façade de maison sud-ouest américain.
Exemple d'une façade de maison sud-ouest américain.
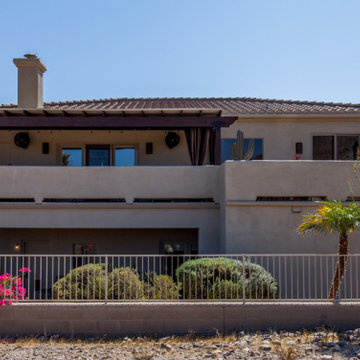
We took our client’s goals and added our design and craftsmanship to make a GREAT outdoor living space with an amazing deck and storage room two-story addition. The North Phoenix home faces north with a stunning view of Lookout Mountain Preserve and the northeast valley. Our client now has an incredible space to enjoy their scenic view.
We created a large outdoor living area for entertaining. This beautiful adobe style home’s first floor was built below grade level. The second story of the home is dedicated to the main living space with the kitchen, living room, and dining room. By expanding the deck, and integrating an outdoor kitchen, we created a much larger living space for their home.
We built a two-story addition to the back of the house which creates a storage room, of which the roof serves as an additional walk deck space for the new outdoor kitchen (check out the photos). This new uncovered deck directly extends from the existing deck so that it spans the width of the home. The storage room is a secure, temperature-controlled space. With a ceiling height of just over 9’0” and over 200 sq. ft., this room below the new deck addition is the perfect space for secure additional storage.
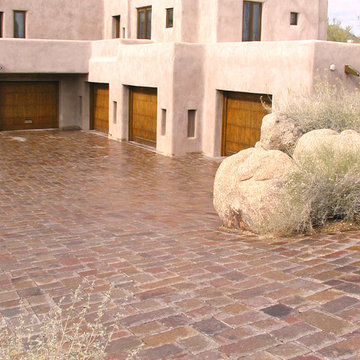
Idée de décoration pour une grande façade de maison beige sud-ouest américain en adobe à un étage avec un toit plat.
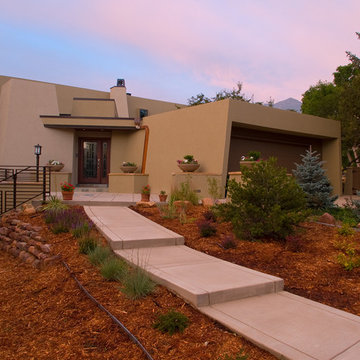
DonMurray
Aménagement d'une façade de maison beige sud-ouest américain en stuc de taille moyenne et de plain-pied avec un toit plat.
Aménagement d'une façade de maison beige sud-ouest américain en stuc de taille moyenne et de plain-pied avec un toit plat.
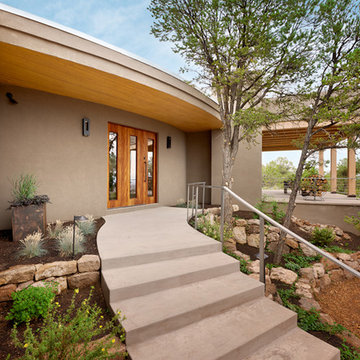
This home, which earned three awards in the Santa Fe 2011 Parade of Homes, including best kitchen, best overall design and the Grand Hacienda Award, provides a serene, secluded retreat in the Sangre de Cristo Mountains. The architecture recedes back to frame panoramic views, and light is used as a form-defining element. Paying close attention to the topography of the steep lot allowed for minimal intervention onto the site. While the home feels strongly anchored, this sense of connection with the earth is wonderfully contrasted with open, elevated views of the Jemez Mountains. As a result, the home appears to emerge and ascend from the landscape, rather than being imposed on it.
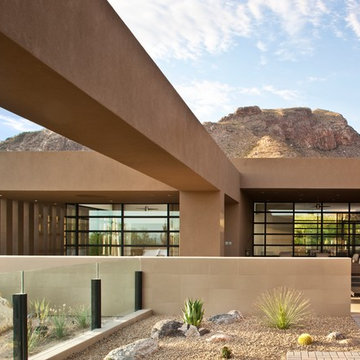
Inspiration pour une façade de maison marron sud-ouest américain en stuc de taille moyenne et de plain-pied avec un toit plat.
Idées déco de façades de maisons sud-ouest américain marrons
1
